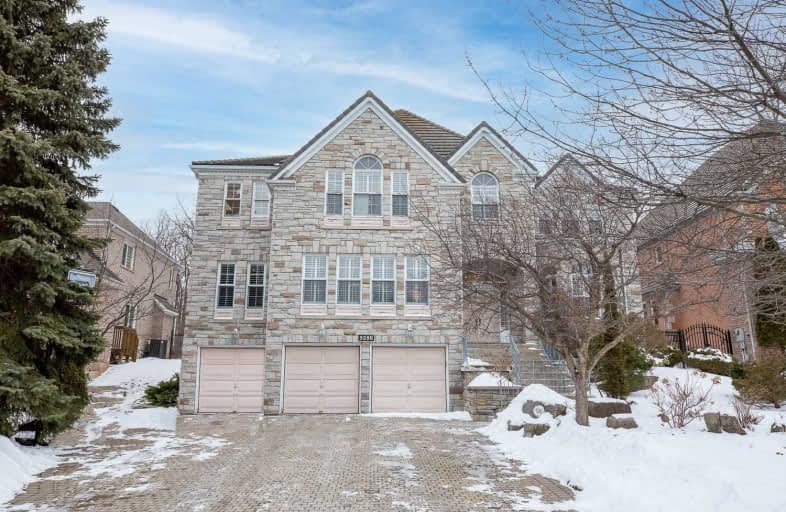Sold on Mar 20, 2021
Note: Property is not currently for sale or for rent.

-
Type: Detached
-
Style: 2-Storey
-
Size: 5000 sqft
-
Lot Size: 70.34 x 152.23 Feet
-
Age: No Data
-
Taxes: $14,438 per year
-
Days on Site: 44 Days
-
Added: Feb 03, 2021 (1 month on market)
-
Updated:
-
Last Checked: 3 months ago
-
MLS®#: W5103203
-
Listed By: Sam mcdadi real estate inc., brokerage
Opportunity Knocks To Own This Executive Home In One Of The Best Streets In Credit Mills. This Speculator Home Boasts Over 6300 Sq Ft Above Grade, Roman Columns & Bay Windows In The Living Room, A Formal Dining Room & Home Office. Stunning Large Kitchen With S/S Appliances, Breakfast Bar, Pantry, Corner Nook & Walkout To The Expansive Backyard. Cozy Family Room & An Amazing Games/Rec Room With Wet Bar On The Main Floor. Upstairs You Will Find A Large Master
Extras
Retreat W/Sitting Area, Double Side Fireplace & Spa-Like 6 Piece With Sauna. 5 Additional Spacious Bedrooms Fts Own Ensuites. Large Full Basement, Triple Car Garage & Inground Swimming Pool W/ Waterfall & Pergola For A Backyard Paradise.
Property Details
Facts for 5288 Tiffany Court, Mississauga
Status
Days on Market: 44
Last Status: Sold
Sold Date: Mar 20, 2021
Closed Date: Jun 22, 2021
Expiry Date: Apr 19, 2021
Sold Price: $2,850,000
Unavailable Date: Mar 20, 2021
Input Date: Feb 03, 2021
Property
Status: Sale
Property Type: Detached
Style: 2-Storey
Size (sq ft): 5000
Area: Mississauga
Community: Central Erin Mills
Availability Date: 60/90/ Tba
Inside
Bedrooms: 6
Bathrooms: 6
Kitchens: 1
Rooms: 14
Den/Family Room: Yes
Air Conditioning: Central Air
Fireplace: Yes
Washrooms: 6
Building
Basement: Full
Heat Type: Forced Air
Heat Source: Gas
Exterior: Brick
Exterior: Stone
Water Supply: Municipal
Special Designation: Unknown
Parking
Driveway: Private
Garage Spaces: 3
Garage Type: Built-In
Covered Parking Spaces: 8
Total Parking Spaces: 11
Fees
Tax Year: 2020
Tax Legal Description: Pcl 14-1, Sec 43M892 ; Lt 14, Pl 43M892
Taxes: $14,438
Highlights
Feature: Cul De Sac
Feature: Grnbelt/Conserv
Feature: Hospital
Feature: Park
Feature: Public Transit
Land
Cross Street: Erin Mills Pkwy/Erin
Municipality District: Mississauga
Fronting On: West
Parcel Number: 131210028
Pool: Inground
Sewer: Sewers
Lot Depth: 152.23 Feet
Lot Frontage: 70.34 Feet
Additional Media
- Virtual Tour: https://youriguide.com/5288_tiffany_ct_mississauga_on/
Rooms
Room details for 5288 Tiffany Court, Mississauga
| Type | Dimensions | Description |
|---|---|---|
| Living Main | 4.43 x 6.98 | Bay Window, Crown Moulding, Hardwood Floor |
| Dining Main | 4.71 x 5.44 | Formal Rm, Crown Moulding, French Doors |
| Kitchen Main | 5.78 x 4.22 | Stainless Steel Appl, Quartz Counter, Granite Floor |
| Breakfast Main | 4.70 x 4.44 | W/O To Yard, Crown Moulding, Granite Floor |
| Family Main | 5.71 x 4.80 | Fireplace, O/Looks Pool, Hardwood Floor |
| Office Main | 4.92 x 3.60 | B/I Bookcase, French Doors, Hardwood Floor |
| Great Rm Main | 8.73 x 6.90 | Bar Sink, Pot Lights, Hardwood Floor |
| Master 2nd | 9.19 x 6.62 | 6 Pc Ensuite, 2 Way Fireplace, Sauna |
| 2nd Br 2nd | 4.19 x 4.24 | 4 Pc Ensuite, Double Closet, Broadloom |
| 3rd Br 2nd | 3.79 x 4.23 | Semi Ensuite, Double Closet, Broadloom |
| 4th Br 2nd | 4.04 x 5.12 | Semi Ensuite, Closet, Broadloom |
| 5th Br 2nd | 5.70 x 5.87 | 4 Pc Ensuite, W/I Closet, Broadloom |
| XXXXXXXX | XXX XX, XXXX |
XXXX XXX XXXX |
$X,XXX,XXX |
| XXX XX, XXXX |
XXXXXX XXX XXXX |
$X,XXX,XXX | |
| XXXXXXXX | XXX XX, XXXX |
XXXXXXXX XXX XXXX |
|
| XXX XX, XXXX |
XXXXXX XXX XXXX |
$X,XXX | |
| XXXXXXXX | XXX XX, XXXX |
XXXXXXXX XXX XXXX |
|
| XXX XX, XXXX |
XXXXXX XXX XXXX |
$X,XXX |
| XXXXXXXX XXXX | XXX XX, XXXX | $2,850,000 XXX XXXX |
| XXXXXXXX XXXXXX | XXX XX, XXXX | $2,999,000 XXX XXXX |
| XXXXXXXX XXXXXXXX | XXX XX, XXXX | XXX XXXX |
| XXXXXXXX XXXXXX | XXX XX, XXXX | $6,000 XXX XXXX |
| XXXXXXXX XXXXXXXX | XXX XX, XXXX | XXX XXXX |
| XXXXXXXX XXXXXX | XXX XX, XXXX | $8,000 XXX XXXX |

St Rose of Lima Separate School
Elementary: CatholicMiddlebury Public School
Elementary: PublicDivine Mercy School
Elementary: CatholicCredit Valley Public School
Elementary: PublicVista Heights Public School
Elementary: PublicThomas Street Middle School
Elementary: PublicApplewood School
Secondary: PublicStreetsville Secondary School
Secondary: PublicSt Joseph Secondary School
Secondary: CatholicJohn Fraser Secondary School
Secondary: PublicStephen Lewis Secondary School
Secondary: PublicSt Aloysius Gonzaga Secondary School
Secondary: Catholic

