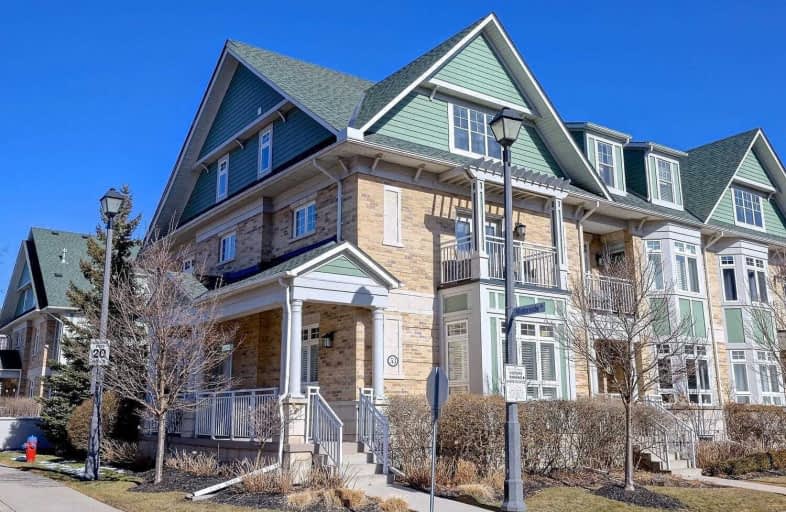Sold on Mar 14, 2021
Note: Property is not currently for sale or for rent.

-
Type: Condo Townhouse
-
Style: 3-Storey
-
Size: 3750 sqft
-
Pets: Restrict
-
Age: 11-15 years
-
Taxes: $10,941 per year
-
Maintenance Fees: 947.47 /mo
-
Days on Site: 4 Days
-
Added: Mar 10, 2021 (4 days on market)
-
Updated:
-
Last Checked: 3 months ago
-
MLS®#: W5146190
-
Listed By: Royal lepage real estate services ltd., brokerage
Absolutely Stunning Luxury End Unit Townhome In Port Credit - Pristine 4+1 Br, 4.5 Bath Home Boasts Hardwood Floors, Gourmet Kitchen W/ Granite Counters, Large Island W/ Breakfast Bar, Pendant Lighting, Quality S/S Appliances & W/O To Deck, 2 Gas Fireplaces, Pot Lights Throughout, Spacious Master W/4 Pc Ensuite & W/I Closet, 2nd & 3rd Floor Bedrooms Feature W/O To Balcony. Steps To The Lakefront Trails, Parks, Village Shops, Restos, Port Credit Go & More
Extras
Stainless Steel Fridge, Wolf Gas Range & Double Oven, Microwave, Miele Dishwasher, Washer & Dryer, All Elf's, All California Shutters, Blinds & Coverings. 4 Car Parking, Excl. Basement Fridge.
Property Details
Facts for 53 Compass Way, Mississauga
Status
Days on Market: 4
Last Status: Sold
Sold Date: Mar 14, 2021
Closed Date: May 10, 2021
Expiry Date: Jul 15, 2021
Sold Price: $1,800,000
Unavailable Date: Mar 14, 2021
Input Date: Mar 10, 2021
Prior LSC: Listing with no contract changes
Property
Status: Sale
Property Type: Condo Townhouse
Style: 3-Storey
Size (sq ft): 3750
Age: 11-15
Area: Mississauga
Community: Port Credit
Availability Date: T.B.D
Inside
Bedrooms: 4
Bedrooms Plus: 1
Bathrooms: 5
Kitchens: 1
Rooms: 8
Den/Family Room: Yes
Patio Terrace: Open
Unit Exposure: East
Air Conditioning: Central Air
Fireplace: Yes
Ensuite Laundry: Yes
Washrooms: 5
Building
Stories: 1
Basement: Full
Basement 2: Finished
Heat Type: Forced Air
Heat Source: Gas
Exterior: Brick
Special Designation: Unknown
Parking
Parking Included: Yes
Garage Type: Carport
Parking Designation: Owned
Parking Features: Undergrnd
Covered Parking Spaces: 2
Total Parking Spaces: 4
Garage: 2
Locker
Locker: Ensuite
Fees
Tax Year: 2020
Taxes Included: No
Building Insurance Included: Yes
Cable Included: No
Central A/C Included: No
Common Elements Included: Yes
Heating Included: No
Hydro Included: No
Water Included: No
Taxes: $10,941
Highlights
Feature: Lake/Pond
Feature: Level
Feature: Park
Land
Cross Street: Lakeshore/Hurontario
Municipality District: Mississauga
Parcel Number: 196790001
Zoning: Res
Condo
Condo Registry Office: PSCC
Condo Corp#: 679
Property Management: Comfort Property Management Inc.
Additional Media
- Virtual Tour: https://tours.jmacphotography.ca/public/vtour/display/1791844?idx=1#!/
Rooms
Room details for 53 Compass Way, Mississauga
| Type | Dimensions | Description |
|---|---|---|
| Living Ground | 6.65 x 6.91 | Hardwood Floor, Fireplace, Pot Lights |
| Kitchen Ground | 3.05 x 7.01 | Hardwood Floor, Breakfast Bar, Centre Island |
| Dining Ground | 3.05 x 3.45 | Hardwood Floor, Combined W/Family, W/O To Deck |
| Family Ground | 3.10 x 3.84 | Hardwood Floor, Fireplace, Window |
| Master 2nd | 4.42 x 5.84 | Broadloom, 4 Pc Ensuite, W/I Closet |
| Br 2nd | 2.92 x 3.81 | Broadloom, Closet, Window |
| Br 2nd | 3.81 x 5.31 | Broadloom, W/O To Balcony, W/I Closet |
| Br 3rd | 5.26 x 5.64 | Broadloom, W/O To Balcony, W/I Closet |
| Br Lower | 4.88 x 4.98 | Broadloom, 3 Pc Ensuite, W/I Closet |
| Furnace Lower | 2.57 x 2.87 | Laundry Sink |
| XXXXXXXX | XXX XX, XXXX |
XXXX XXX XXXX |
$X,XXX,XXX |
| XXX XX, XXXX |
XXXXXX XXX XXXX |
$X,XXX,XXX |
| XXXXXXXX XXXX | XXX XX, XXXX | $1,800,000 XXX XXXX |
| XXXXXXXX XXXXXX | XXX XX, XXXX | $1,800,000 XXX XXXX |

Forest Avenue Public School
Elementary: PublicSt. James Catholic Global Learning Centr
Elementary: CatholicKenollie Public School
Elementary: PublicRiverside Public School
Elementary: PublicMineola Public School
Elementary: PublicJanet I. McDougald Public School
Elementary: PublicPeel Alternative South
Secondary: PublicPeel Alternative South ISR
Secondary: PublicSt Paul Secondary School
Secondary: CatholicGordon Graydon Memorial Secondary School
Secondary: PublicPort Credit Secondary School
Secondary: PublicCawthra Park Secondary School
Secondary: Public- 4 bath
- 4 bed
- 2750 sqft
01-115 High Street, Mississauga, Ontario • L5H 1K4 • Port Credit



