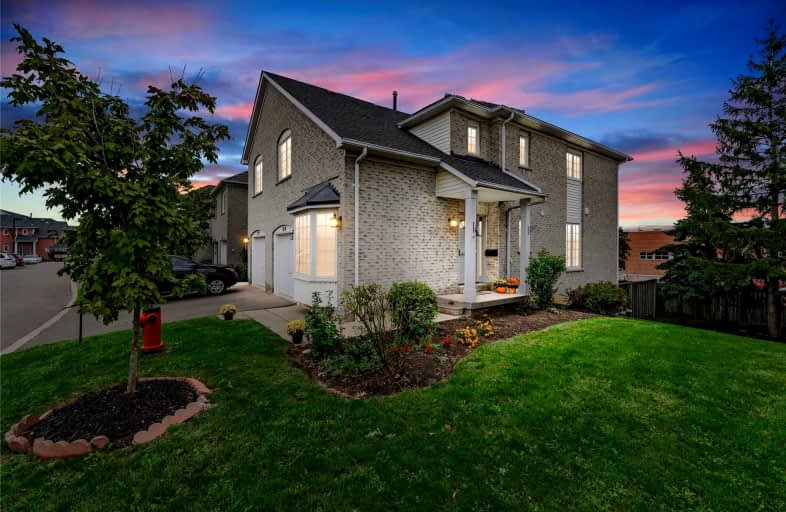Car-Dependent
- Almost all errands require a car.
Good Transit
- Some errands can be accomplished by public transportation.
Somewhat Bikeable
- Most errands require a car.

Middlebury Public School
Elementary: PublicCastlebridge Public School
Elementary: PublicDivine Mercy School
Elementary: CatholicCredit Valley Public School
Elementary: PublicErin Centre Middle School
Elementary: PublicThomas Street Middle School
Elementary: PublicApplewood School
Secondary: PublicStreetsville Secondary School
Secondary: PublicSt. Joan of Arc Catholic Secondary School
Secondary: CatholicJohn Fraser Secondary School
Secondary: PublicStephen Lewis Secondary School
Secondary: PublicSt Aloysius Gonzaga Secondary School
Secondary: Catholic-
O'Connor park
Bala Dr, Mississauga ON 1.9km -
Pheasant Run Park
4160 Pheasant Run, Mississauga ON L5L 2C4 2.49km -
Hewick Meadows
Mississauga Rd. & 403, Mississauga ON 2.95km
-
Scotiabank
5100 Erin Mills Pky (at Eglinton Ave W), Mississauga ON L5M 4Z5 0.6km -
BMO Bank of Montreal
2825 Eglinton Ave W (btwn Glen Erin Dr. & Plantation Pl.), Mississauga ON L5M 6J3 0.87km -
RBC Royal Bank
2955 Hazelton Pl, Mississauga ON L5M 6J3 0.92km
More about this building
View 5305 Glen Erin Drive, Mississauga- 3 bath
- 4 bed
- 1200 sqft
44-5536 Montevideo Road, Mississauga, Ontario • L5N 2P4 • Meadowvale
- 3 bath
- 4 bed
- 1400 sqft
12-5536 Montevideo Road, Mississauga, Ontario • L5N 2P4 • Meadowvale
- 2 bath
- 6 bed
- 1600 sqft
156-50 Lunar Crescent, Mississauga, Ontario • L5M 2R4 • Streetsville
- 3 bath
- 4 bed
- 2000 sqft
02-3390 Thomas Street, Mississauga, Ontario • L5M 0R2 • Churchill Meadows







