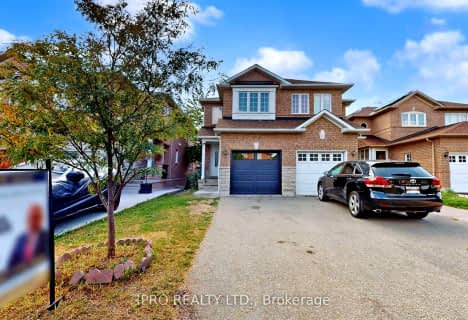Sold on Apr 17, 2016
Note: Property is not currently for sale or for rent.

-
Type: Semi-Detached
-
Style: 2-Storey
-
Size: 1500 sqft
-
Lot Size: 22.57 x 108.27 Feet
-
Age: No Data
-
Taxes: $3,664 per year
-
Days on Site: 8 Days
-
Added: Apr 09, 2016 (1 week on market)
-
Updated:
-
Last Checked: 10 hours ago
-
MLS®#: W3460760
-
Listed By: Re/max performance realty inc., brokerage
Pls View Tour* Absolute Showstopper Semi In High Demand Location Of Heartland Area* Open Concept Prof. Finished Basement Apartment ** Upgraded With New Designer Paint, Pot Lights & Hardwood Flr T-Out Main Flr* Very Functional Layout* Sunfilled Living Room Offers Gas Fireplace ** Sunfilled Open Concept Family Room Kitchen O/L Yard* Modern Kitchen Upgraded W/ Granite Counter& Backsplash* Computer Nook On 2nd Flr * Master W/ W/I Closet& 4Pc Ens * Shows 10+++
Extras
Ss Fridge, Ss Stove, B/I Ss Microwave, Ss Rangehood, Washer & Dryer, All Elfs & Cac. Excellent Location Steps To Masjid Al Farooq Mosque, Churches, Schools, Park, Hwys, Bus Transit, & Shopping Plaza. * Dont Miss Out *
Property Details
Facts for 5351 Hollypoint Avenue, Mississauga
Status
Days on Market: 8
Last Status: Sold
Sold Date: Apr 17, 2016
Closed Date: May 19, 2016
Expiry Date: Jun 30, 2016
Sold Price: $660,000
Unavailable Date: Apr 17, 2016
Input Date: Apr 09, 2016
Property
Status: Sale
Property Type: Semi-Detached
Style: 2-Storey
Size (sq ft): 1500
Area: Mississauga
Community: East Credit
Availability Date: Immediate
Inside
Bedrooms: 3
Bedrooms Plus: 1
Bathrooms: 4
Kitchens: 1
Kitchens Plus: 1
Rooms: 9
Den/Family Room: Yes
Air Conditioning: Central Air
Fireplace: Yes
Washrooms: 4
Building
Basement: Finished
Basement 2: Sep Entrance
Heat Type: Forced Air
Heat Source: Gas
Exterior: Brick
Water Supply: Municipal
Special Designation: Unknown
Parking
Driveway: Private
Garage Spaces: 1
Garage Type: Attached
Covered Parking Spaces: 2
Fees
Tax Year: 2016
Tax Legal Description: Pl Lt 154 Pl 43M1280 Des Ot 43R23268
Taxes: $3,664
Land
Cross Street: Mavis/Bristol
Municipality District: Mississauga
Fronting On: East
Pool: None
Sewer: Sewers
Lot Depth: 108.27 Feet
Lot Frontage: 22.57 Feet
Additional Media
- Virtual Tour: http://unbranded.mediatours.ca/property/5351-hollypoint-avenue-mississauga/
Open House
Open House Date: 2016-04-16
Open House Start: 02:00:00
Open House Finished: 04:00:00
Open House Date: 2016-04-17
Open House Start: 02:00:00
Open House Finished: 04:00:00
Rooms
Room details for 5351 Hollypoint Avenue, Mississauga
| Type | Dimensions | Description |
|---|---|---|
| Living Main | 4.27 x 6.45 | Wood Floor, Combined W/Dining, Open Concept |
| Dining Main | 4.27 x 6.45 | Wood Floor, Combined W/Living, Open Concept |
| Kitchen Main | 2.17 x 2.75 | Ceramic Floor, Granite Counter, Backsplash |
| Breakfast Main | 2.75 x 2.88 | Ceramic Floor, O/Looks Family, W/O To Patio |
| Family Main | 3.05 x 4.88 | Wood Floor, Combined W/Kitchen, O/Looks Backyard |
| Master 2nd | 4.05 x 4.82 | Broadloom, 4 Pc Ensuite, W/I Closet |
| 2nd Br 2nd | 3.15 x 3.45 | Broadloom, 4 Pc Bath, Closet |
| 3rd Br 2nd | 2.75 x 3.35 | Broadloom, Window, Closet |
| 4th Br Bsmt | 2.75 x 3.25 | Broadloom, 3 Pc Bath, Closet |
| Living Bsmt | 4.35 x 7.65 | Wood Floor, Crown Moulding, Open Concept |
| XXXXXXXX | XXX XX, XXXX |
XXXX XXX XXXX |
$XXX,XXX |
| XXX XX, XXXX |
XXXXXX XXX XXXX |
$XXX,XXX |
| XXXXXXXX XXXX | XXX XX, XXXX | $660,000 XXX XXXX |
| XXXXXXXX XXXXXX | XXX XX, XXXX | $639,900 XXX XXXX |

St Herbert School
Elementary: CatholicSt Valentine Elementary School
Elementary: CatholicSt Raymond Elementary School
Elementary: CatholicChamplain Trail Public School
Elementary: PublicFallingbrook Middle School
Elementary: PublicSherwood Mills Public School
Elementary: PublicStreetsville Secondary School
Secondary: PublicSt Joseph Secondary School
Secondary: CatholicMississauga Secondary School
Secondary: PublicRick Hansen Secondary School
Secondary: PublicSt Marcellinus Secondary School
Secondary: CatholicSt Francis Xavier Secondary School
Secondary: Catholic- 3 bath
- 3 bed
5426 Sweetgrass Gate, Mississauga, Ontario • L5V 2N1 • East Credit

