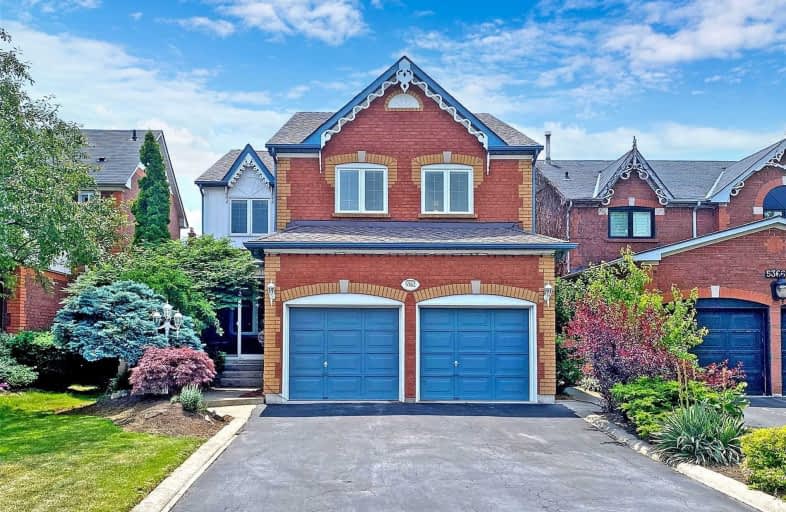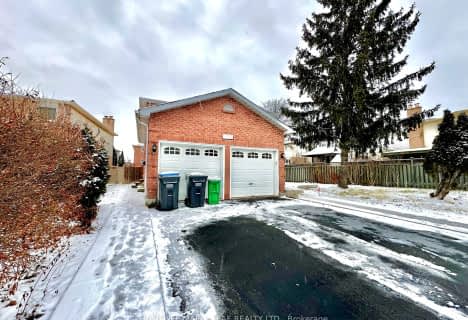Sold on Jul 12, 2021
Note: Property is not currently for sale or for rent.

-
Type: Detached
-
Style: 2-Storey
-
Size: 2500 sqft
-
Lot Size: 36.15 x 116.9 Feet
-
Age: 16-30 years
-
Taxes: $6,083 per year
-
Days on Site: 27 Days
-
Added: Jun 15, 2021 (3 weeks on market)
-
Updated:
-
Last Checked: 3 months ago
-
MLS®#: W5273610
-
Listed By: Real one realty inc., brokerage
Exec 5+2 Bed 4.5 Bath Home On A Quiet Street In Central Erin Mills.John Fraser(27/739) School District.Maple Kitchen W/ Elegant Cabinetry,Quartz Counters & Mosaic Glass Backsplash.Italian Imported Stone Flr,New Pot Lights,Crown Moulding On Main.New Hardwood Staircase,Hardwood Floor Throughout.Master Bed W/ Ensuite & W/I Closet.2nd Bed W/ New 4-Pc Ensuite.Finished Bsmt W/ 2 Bed,4-Pc Bath & Home Theatre System.Enclosed Porch.No Sidewalk.Backyard Concrete Patio.
Extras
Walking Distance To John Fraser/Gonzaga,Close To Go,Hwys. Incl:S/S Fridge,Stove,Range Hood,B/I D/W & Microwave;Washer&Dryer;All Existing Elf's & Window Coverings,One Gdo&Rmt.Hwt(O).Excl:Fountain In Backyard. Rare Opportunity! Don't Miss It.
Property Details
Facts for 5362 Westhampton Road, Mississauga
Status
Days on Market: 27
Last Status: Sold
Sold Date: Jul 12, 2021
Closed Date: Sep 15, 2021
Expiry Date: Sep 12, 2021
Sold Price: $1,600,777
Unavailable Date: Jul 12, 2021
Input Date: Jun 15, 2021
Property
Status: Sale
Property Type: Detached
Style: 2-Storey
Size (sq ft): 2500
Age: 16-30
Area: Mississauga
Community: Central Erin Mills
Availability Date: 30/60/Tba
Inside
Bedrooms: 5
Bedrooms Plus: 2
Bathrooms: 5
Kitchens: 1
Rooms: 10
Den/Family Room: Yes
Air Conditioning: Central Air
Fireplace: Yes
Laundry Level: Main
Washrooms: 5
Building
Basement: Finished
Heat Type: Forced Air
Heat Source: Gas
Exterior: Brick
Exterior: Vinyl Siding
Elevator: N
Water Supply: Municipal
Special Designation: Unknown
Parking
Driveway: Private
Garage Spaces: 2
Garage Type: Built-In
Covered Parking Spaces: 4
Total Parking Spaces: 6
Fees
Tax Year: 2020
Tax Legal Description: Pcl 151-1, Sec 43M911; Lt 151 Pl 43M911
Taxes: $6,083
Highlights
Feature: Fenced Yard
Feature: Hospital
Feature: Park
Feature: Public Transit
Feature: Rec Centre
Feature: School
Land
Cross Street: Glen Erin Dr &Erin C
Municipality District: Mississauga
Fronting On: West
Pool: None
Sewer: Sewers
Lot Depth: 116.9 Feet
Lot Frontage: 36.15 Feet
Acres: < .50
Zoning: Residential
Additional Media
- Virtual Tour: https://www.winsold.com/tour/82974
Rooms
Room details for 5362 Westhampton Road, Mississauga
| Type | Dimensions | Description |
|---|---|---|
| Living Ground | 3.30 x 4.82 | Hardwood Floor, Crown Moulding, Pot Lights |
| Dining Ground | 3.30 x 3.82 | Hardwood Floor, Crown Moulding, Pot Lights |
| Kitchen Ground | 2.68 x 3.12 | Stone Floor, Stainless Steel Appl, Backsplash |
| Breakfast Ground | 2.52 x 3.12 | Stone Floor, Pantry, W/O To Patio |
| Family Ground | 3.64 x 4.82 | Hardwood Floor, Pot Lights, California Shutters |
| Master 2nd | 3.94 x 4.10 | Hardwood Floor, 4 Pc Ensuite, W/I Closet |
| 2nd Br 2nd | 3.13 x 4.50 | Hardwood Floor, Double Closet, Window |
| 3rd Br 2nd | 3.32 x 4.14 | Hardwood Floor, Double Closet, Window |
| 4th Br 2nd | 3.32 x 3.63 | Hardwood Floor, 4 Pc Ensuite, Window |
| 5th Br 2nd | 3.35 x 3.63 | Hardwood Floor, Window |
| Br Bsmt | - | Laminate, Pot Lights, Closet |
| Media/Ent Bsmt | - | Laminate, Pot Lights, 4 Pc Bath |
| XXXXXXXX | XXX XX, XXXX |
XXXX XXX XXXX |
$X,XXX,XXX |
| XXX XX, XXXX |
XXXXXX XXX XXXX |
$X,XXX,XXX | |
| XXXXXXXX | XXX XX, XXXX |
XXXXXXX XXX XXXX |
|
| XXX XX, XXXX |
XXXXXX XXX XXXX |
$X,XXX,XXX | |
| XXXXXXXX | XXX XX, XXXX |
XXXX XXX XXXX |
$XXX,XXX |
| XXX XX, XXXX |
XXXXXX XXX XXXX |
$XXX,XXX |
| XXXXXXXX XXXX | XXX XX, XXXX | $1,600,777 XXX XXXX |
| XXXXXXXX XXXXXX | XXX XX, XXXX | $1,477,700 XXX XXXX |
| XXXXXXXX XXXXXXX | XXX XX, XXXX | XXX XXXX |
| XXXXXXXX XXXXXX | XXX XX, XXXX | $1,668,800 XXX XXXX |
| XXXXXXXX XXXX | XXX XX, XXXX | $975,000 XXX XXXX |
| XXXXXXXX XXXXXX | XXX XX, XXXX | $868,800 XXX XXXX |

Our Lady of Mercy Elementary School
Elementary: CatholicMiddlebury Public School
Elementary: PublicCastlebridge Public School
Elementary: PublicDivine Mercy School
Elementary: CatholicVista Heights Public School
Elementary: PublicThomas Street Middle School
Elementary: PublicApplewood School
Secondary: PublicStreetsville Secondary School
Secondary: PublicSt. Joan of Arc Catholic Secondary School
Secondary: CatholicJohn Fraser Secondary School
Secondary: PublicStephen Lewis Secondary School
Secondary: PublicSt Aloysius Gonzaga Secondary School
Secondary: Catholic- 4 bath
- 5 bed
1613 Stillriver Crescent, Mississauga, Ontario • L5M 3X2 • East Credit
- — bath
- — bed
- — sqft
5811 Riverside Place, Mississauga, Ontario • L5M 4X1 • East Credit
- 4 bath
- 5 bed
- 3000 sqft
5168 Hidden Valley Court, Mississauga, Ontario • L5M 3P1 • East Credit





