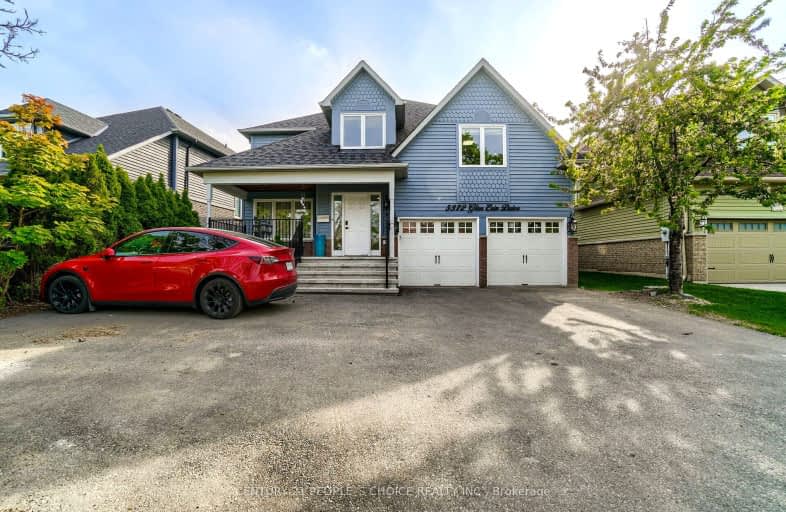Somewhat Walkable
- Most errands can be accomplished on foot.
Good Transit
- Some errands can be accomplished by public transportation.
Somewhat Bikeable
- Most errands require a car.

Our Lady of Mercy Elementary School
Elementary: CatholicMiddlebury Public School
Elementary: PublicCastlebridge Public School
Elementary: PublicDivine Mercy School
Elementary: CatholicVista Heights Public School
Elementary: PublicThomas Street Middle School
Elementary: PublicApplewood School
Secondary: PublicStreetsville Secondary School
Secondary: PublicSt. Joan of Arc Catholic Secondary School
Secondary: CatholicJohn Fraser Secondary School
Secondary: PublicStephen Lewis Secondary School
Secondary: PublicSt Aloysius Gonzaga Secondary School
Secondary: Catholic- 1 bath
- 2 bed
lower-2872 Castlebridge Drive, Mississauga, Ontario • L5M 5T1 • Central Erin Mills
- 1 bath
- 3 bed
- 1100 sqft
2640 Credit Valley Road, Mississauga, Ontario • L5M 4J6 • Central Erin Mills
- 1 bath
- 2 bed
- 700 sqft
5586 Mcfarren Boulevard, Mississauga, Ontario • L5M 5X8 • Central Erin Mills
- 2 bath
- 2 bed
Lower-5975 Leeside Crescent, Mississauga, Ontario • L5M 5L9 • Central Erin Mills












