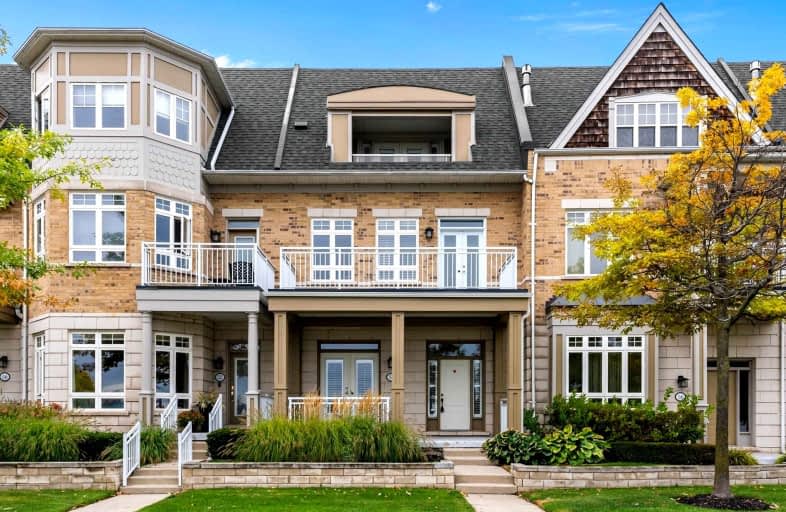Inactive on Dec 31, 2022
Note: Property is not currently for sale or for rent.

-
Type: Condo Townhouse
-
Style: 3-Storey
-
Size: 3250 sqft
-
Pets: Restrict
-
Age: No Data
-
Taxes: $14,031 per year
-
Maintenance Fees: 958.59 /mo
-
Days on Site: 71 Days
-
Added: Oct 21, 2022 (2 months on market)
-
Updated:
-
Last Checked: 3 months ago
-
MLS®#: W5803112
-
Listed By: Sotheby`s international realty canada, brokerage
This Is Not Just A Home, It's A Lifestyle. Sought After Port Credit Community. 3 Story Condo Townhouse With Gorgeous Unobstructed South Lake Views. Over 3400 Square Ft Plus 656 Sq.Ft Of Finished Basement. This Home Features 4 Bedrooms, Family Room, 3rd Floor Loft With Fireplace, 4 Baths, Central Vac. Hardwood Floors, Open Kitchen Concept To Family Room With Fireplace. Center Island, & Stainless Steel Appliances, , Large Balconies With Lake Views. 4 Car Parking!! Oversized 2 Car Garage Plus 2 Private Underground Parking Spots In Front Of The Garage . Walking Distance To Go Train, Shops, Marina, Restaurants, Entertainment, Parks, Trails, You Can Enjoy Watching The Activity On The Water While Enjoying Your Morning Coffee, And At The End Of The Day, Watch The Sunset With A Glass Of Wine, From Your Primary Bedroom Balcony.
Extras
Close To Qew Includes; All Existing Elf's, Window Coverings, Appliances In Kitchen, Washer /Dryer Exclude: Hot Water Heater (Rental) Rm#12 Storage Room.
Property Details
Facts for 22-54 St Lawrence Drive, Mississauga
Status
Days on Market: 71
Last Status: Expired
Sold Date: Jun 27, 2025
Closed Date: Nov 30, -0001
Expiry Date: Dec 31, 2022
Unavailable Date: Dec 31, 2022
Input Date: Oct 21, 2022
Prior LSC: Listing with no contract changes
Property
Status: Sale
Property Type: Condo Townhouse
Style: 3-Storey
Size (sq ft): 3250
Area: Mississauga
Community: Port Credit
Availability Date: Immed/Tba
Inside
Bedrooms: 4
Bathrooms: 4
Kitchens: 1
Rooms: 10
Den/Family Room: Yes
Patio Terrace: Open
Unit Exposure: South
Air Conditioning: Central Air
Fireplace: Yes
Laundry Level: Upper
Ensuite Laundry: Yes
Washrooms: 4
Building
Stories: 1
Basement: Finished
Heat Type: Forced Air
Heat Source: Gas
Exterior: Brick
Special Designation: Unknown
Parking
Parking Included: Yes
Garage Type: Attached
Parking Designation: Owned
Parking Features: Private
Parking Type2: Exclusive
Covered Parking Spaces: 2
Total Parking Spaces: 4
Garage: 2
Locker
Locker: None
Fees
Tax Year: 2022
Taxes Included: No
Building Insurance Included: Yes
Cable Included: No
Central A/C Included: No
Common Elements Included: Yes
Heating Included: No
Hydro Included: No
Water Included: No
Taxes: $14,031
Highlights
Feature: Park
Feature: Public Transit
Land
Cross Street: Lakeshore Rd E / St
Municipality District: Mississauga
Parcel Number: 196830022
Condo
Condo Registry Office: PSCC
Condo Corp#: 683
Property Management: Comfort Property Management
Rooms
Room details for 22-54 St Lawrence Drive, Mississauga
| Type | Dimensions | Description |
|---|---|---|
| Living Main | 5.79 x 6.55 | Combined W/Dining, W/O To Patio, South View |
| Dining Main | 5.79 x 6.55 | Combined W/Living, Hardwood Floor, Open Concept |
| Kitchen Main | 7.01 x 3.20 | Open Concept, Centre Island, W/O To Patio |
| Family Main | 4.52 x 3.66 | Fireplace, Hardwood Floor, W/O To Patio |
| Prim Bdrm 2nd | 5.69 x 4.19 | 5 Pc Ensuite, W/I Closet, W/O To Balcony |
| 2nd Br 2nd | 5.33 x 3.28 | Hardwood Floor, Closet, Window |
| 3rd Br 2nd | 4.27 x 3.43 | Hardwood Floor, Closet, Window |
| Laundry 2nd | 2.54 x 1.60 | Laundry Sink, Tile Floor |
| Loft 3rd | 5.61 x 6.55 | Fireplace, W/O To Balcony |
| 4th Br 3rd | 4.34 x 6.83 | 3 Pc Ensuite, Closet, W/O To Patio |
| Rec Lower | 5.61 x 6.55 | W/O To Garage |
| Other Lower | 2.49 x 272.00 |
| XXXXXXXX | XXX XX, XXXX |
XXXXXXXX XXX XXXX |
|
| XXX XX, XXXX |
XXXXXX XXX XXXX |
$X,XXX,XXX | |
| XXXXXXXX | XXX XX, XXXX |
XXXX XXX XXXX |
$X,XXX,XXX |
| XXX XX, XXXX |
XXXXXX XXX XXXX |
$X,XXX,XXX |
| XXXXXXXX XXXXXXXX | XXX XX, XXXX | XXX XXXX |
| XXXXXXXX XXXXXX | XXX XX, XXXX | $2,199,000 XXX XXXX |
| XXXXXXXX XXXX | XXX XX, XXXX | $1,750,000 XXX XXXX |
| XXXXXXXX XXXXXX | XXX XX, XXXX | $1,998,800 XXX XXXX |

Forest Avenue Public School
Elementary: PublicSt. James Catholic Global Learning Centr
Elementary: CatholicKenollie Public School
Elementary: PublicRiverside Public School
Elementary: PublicMineola Public School
Elementary: PublicJanet I. McDougald Public School
Elementary: PublicPeel Alternative South
Secondary: PublicPeel Alternative South ISR
Secondary: PublicSt Paul Secondary School
Secondary: CatholicGordon Graydon Memorial Secondary School
Secondary: PublicPort Credit Secondary School
Secondary: PublicCawthra Park Secondary School
Secondary: Public- 4 bath
- 4 bed
- 2500 sqft
- 4 bath
- 4 bed
- 2750 sqft
01-115 High Street, Mississauga, Ontario • L5H 1K4 • Port Credit




