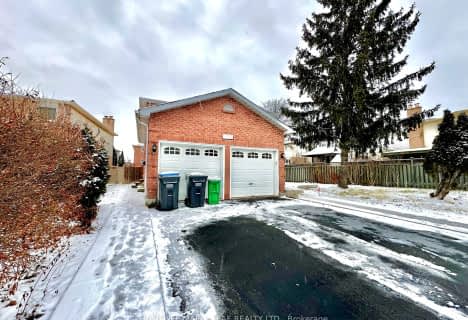Sold on Feb 14, 2022
Note: Property is not currently for sale or for rent.

-
Type: Detached
-
Style: 2-Storey
-
Size: 2500 sqft
-
Lot Size: 43.21 x 115.05 Feet
-
Age: No Data
-
Taxes: $6,183 per year
-
Days on Site: 6 Days
-
Added: Feb 08, 2022 (6 days on market)
-
Updated:
-
Last Checked: 3 months ago
-
MLS®#: W5494991
-
Listed By: Re/max imperial realty inc., brokerage
Excellent Location Must See To Believe, John Fraser/Gonzaga School District, Walk Distance To Thomas/Middlebury School * Close To Credit Valley Hospital, Erin Mills Town Center, Hwy 401/403 * Rare 5 Beds/Double Garage Detach * New Kitchen (2021), New Appliances, Quartzes Counter Top, New 2nd Floor Bathroom (2021), Most Newly Windows, Hardwood Floor, New Side Door, $$$ Upgrades.
Extras
New Stainless Steel Fridge, Stove, Microwave, Dishwasher, Existing Washer & Dryer, Basement Small Fridge, All Light Fixtures, Window Rods, Garage Remote Control, Hot Water Tank Rented, Water Softener As Is, Excluded: Side Shed.
Property Details
Facts for 5451 Middlebury Drive, Mississauga
Status
Days on Market: 6
Last Status: Sold
Sold Date: Feb 14, 2022
Closed Date: May 12, 2022
Expiry Date: May 31, 2022
Sold Price: $1,975,000
Unavailable Date: Feb 14, 2022
Input Date: Feb 08, 2022
Prior LSC: Listing with no contract changes
Property
Status: Sale
Property Type: Detached
Style: 2-Storey
Size (sq ft): 2500
Area: Mississauga
Community: Central Erin Mills
Availability Date: 30/60/90
Inside
Bedrooms: 5
Bathrooms: 4
Kitchens: 1
Rooms: 10
Den/Family Room: Yes
Air Conditioning: Central Air
Fireplace: Yes
Laundry Level: Main
Washrooms: 4
Building
Basement: Finished
Basement 2: Full
Heat Type: Forced Air
Heat Source: Gas
Exterior: Brick
Water Supply: Municipal
Special Designation: Unknown
Parking
Driveway: Pvt Double
Garage Spaces: 2
Garage Type: Built-In
Covered Parking Spaces: 2
Total Parking Spaces: 4
Fees
Tax Year: 2021
Tax Legal Description: Pcl128-1, Sec43M910;Lt128, Pl43M910 (See Mort Com)
Taxes: $6,183
Highlights
Feature: Hospital
Feature: Library
Feature: Park
Feature: Public Transit
Feature: Rec Centre
Feature: School
Land
Cross Street: Erin Mills/Thomas
Municipality District: Mississauga
Fronting On: East
Pool: None
Sewer: Sewers
Lot Depth: 115.05 Feet
Lot Frontage: 43.21 Feet
Acres: < .50
Rooms
Room details for 5451 Middlebury Drive, Mississauga
| Type | Dimensions | Description |
|---|---|---|
| Living Ground | 3.15 x 5.18 | Sunken Room, Parquet Floor, Window |
| Dining Ground | 3.15 x 3.66 | Formal Rm, Parquet Floor, Large Window |
| Kitchen Ground | 3.84 x 4.80 | Quartz Counter, Eat-In Kitchen, W/O To Deck |
| Family Ground | 3.02 x 5.16 | Open Concept, Fireplace, Large Window |
| Prim Bdrm 2nd | 4.29 x 6.40 | 4 Pc Ensuite, Hardwood Floor, W/I Closet |
| 2nd Br 2nd | 2.92 x 3.07 | Closet, Hardwood Floor, Window |
| 3rd Br 2nd | 2.92 x 3.66 | Closet, Hardwood Floor, Window |
| 4th Br 2nd | 2.92 x 3.38 | Closet, Hardwood Floor, Window |
| 5th Br 2nd | 4.62 x 5.13 | Double Closet, Hardwood Floor, Fireplace |
| Study 2nd | 2.54 x 3.56 | Open Concept, Hardwood Floor, Window |
| Rec Bsmt | 5.66 x 10.11 | 3 Pc Bath, Broadloom, Wet Bar |
| XXXXXXXX | XXX XX, XXXX |
XXXX XXX XXXX |
$X,XXX,XXX |
| XXX XX, XXXX |
XXXXXX XXX XXXX |
$X,XXX,XXX | |
| XXXXXXXX | XXX XX, XXXX |
XXXXXXX XXX XXXX |
|
| XXX XX, XXXX |
XXXXXX XXX XXXX |
$X,XXX,XXX | |
| XXXXXXXX | XXX XX, XXXX |
XXXX XXX XXXX |
$XXX,XXX |
| XXX XX, XXXX |
XXXXXX XXX XXXX |
$XXX,XXX |
| XXXXXXXX XXXX | XXX XX, XXXX | $1,975,000 XXX XXXX |
| XXXXXXXX XXXXXX | XXX XX, XXXX | $1,388,000 XXX XXXX |
| XXXXXXXX XXXXXXX | XXX XX, XXXX | XXX XXXX |
| XXXXXXXX XXXXXX | XXX XX, XXXX | $1,388,000 XXX XXXX |
| XXXXXXXX XXXX | XXX XX, XXXX | $990,000 XXX XXXX |
| XXXXXXXX XXXXXX | XXX XX, XXXX | $938,888 XXX XXXX |

Our Lady of Mercy Elementary School
Elementary: CatholicMiddlebury Public School
Elementary: PublicCastlebridge Public School
Elementary: PublicDivine Mercy School
Elementary: CatholicVista Heights Public School
Elementary: PublicThomas Street Middle School
Elementary: PublicApplewood School
Secondary: PublicStreetsville Secondary School
Secondary: PublicSt. Joan of Arc Catholic Secondary School
Secondary: CatholicJohn Fraser Secondary School
Secondary: PublicStephen Lewis Secondary School
Secondary: PublicSt Aloysius Gonzaga Secondary School
Secondary: Catholic- 4 bath
- 5 bed
1613 Stillriver Crescent, Mississauga, Ontario • L5M 3X2 • East Credit
- — bath
- — bed
- — sqft
5811 Riverside Place, Mississauga, Ontario • L5M 4X1 • East Credit




