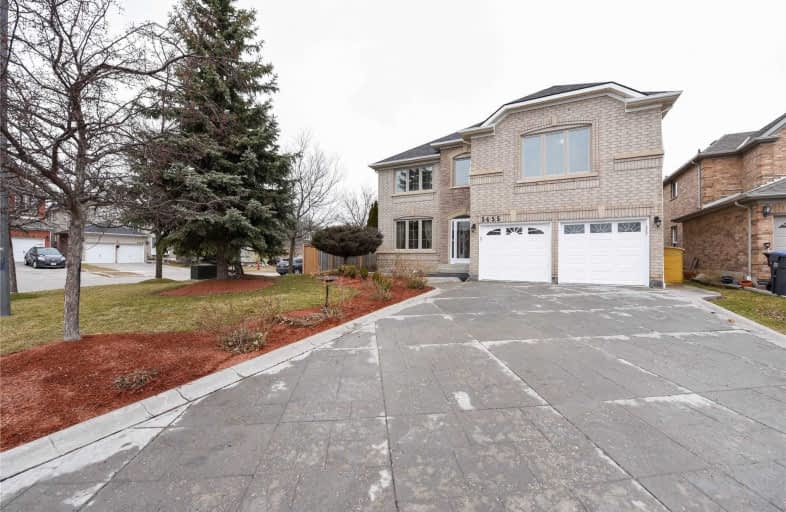
3D Walkthrough

Our Lady of Mercy Elementary School
Elementary: Catholic
1.03 km
Middlebury Public School
Elementary: Public
0.97 km
Castlebridge Public School
Elementary: Public
0.89 km
Divine Mercy School
Elementary: Catholic
0.64 km
McKinnon Public School
Elementary: Public
1.03 km
Thomas Street Middle School
Elementary: Public
0.90 km
Applewood School
Secondary: Public
0.98 km
Streetsville Secondary School
Secondary: Public
2.36 km
St. Joan of Arc Catholic Secondary School
Secondary: Catholic
1.43 km
John Fraser Secondary School
Secondary: Public
1.21 km
Stephen Lewis Secondary School
Secondary: Public
1.01 km
St Aloysius Gonzaga Secondary School
Secondary: Catholic
1.23 km


