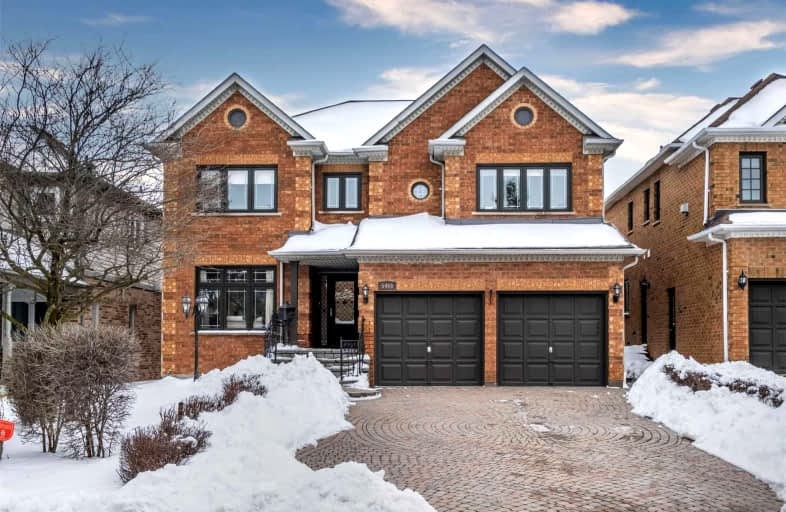Sold on Mar 28, 2023
Note: Property is not currently for sale or for rent.

-
Type: Detached
-
Style: 2-Storey
-
Size: 3500 sqft
-
Lot Size: 46.62 x 151.8 Feet
-
Age: 16-30 years
-
Taxes: $7,957 per year
-
Days on Site: 10 Days
-
Added: Mar 18, 2023 (1 week on market)
-
Updated:
-
Last Checked: 3 months ago
-
MLS®#: W5974017
-
Listed By: Royal lepage active lifestyles, brokerage
Exceptional Opportunity For Extended Family In Prime John Fraser/Gonzaga School District*. Spectacular Home On Prestigious Cul De Sac In Upscale Neighbourhood. Meticulously Maintained & Updated. Over 5000 Sq Ft Living Space.5 Beds/4 Baths.Scraped Engineered Hrdwd In Lr/Dr/Fr & Bdrms. Smooth Ceilings In Principle Rooms. Sun Filled Eat-In Kit W Quartz Counters B/S & Ss Appl. Huge Great Rm. Beautiful Bright Lower Level W 2 Separate Entrances (Side Dr + Walk-Up) 9 Ft Ceilings,Fam Rm W F/P /Kit/3 Beds/2 Full Baths. (Ll Primary Bedroom Features Lavish 5 Pce Spa Bath + Wicc) Tons Of Storage Space. *Bonus*400 Sq Ft Fully Excavated Room Under Garage. This House Is A Must See!!
Extras
Ll Primary Br 3.96 X 3.81 Ll Br#2 3.81 X 3.20 Ll Br#3 4.27 X 3.20 Fabulous Location. Close To Schools, Shopping, Major Highways, Community Centre, Transit
Property Details
Facts for 5468 Planter's Wood Court, Mississauga
Status
Days on Market: 10
Last Status: Sold
Sold Date: Mar 28, 2023
Closed Date: Jun 23, 2023
Expiry Date: Jun 30, 2023
Sold Price: $2,260,000
Unavailable Date: Mar 28, 2023
Input Date: Mar 18, 2023
Prior LSC: Listing with no contract changes
Property
Status: Sale
Property Type: Detached
Style: 2-Storey
Size (sq ft): 3500
Age: 16-30
Area: Mississauga
Community: Central Erin Mills
Availability Date: 45-60 Tba
Inside
Bedrooms: 5
Bedrooms Plus: 3
Bathrooms: 6
Kitchens: 1
Kitchens Plus: 1
Rooms: 9
Den/Family Room: Yes
Air Conditioning: Central Air
Fireplace: Yes
Laundry Level: Main
Washrooms: 6
Building
Basement: Apartment
Basement 2: Fin W/O
Heat Type: Forced Air
Heat Source: Gas
Exterior: Brick
Energy Certificate: N
Green Verification Status: N
Water Supply: Municipal
Special Designation: Unknown
Other Structures: Garden Shed
Parking
Driveway: Private
Garage Spaces: 2
Garage Type: Attached
Covered Parking Spaces: 4
Total Parking Spaces: 6
Fees
Tax Year: 2022
Tax Legal Description: Plan M1088 Lot 21
Taxes: $7,957
Highlights
Feature: Cul De Sac
Feature: Fenced Yard
Feature: Hospital
Feature: Public Transit
Feature: Rec Centre
Feature: School
Land
Cross Street: Duncairn/Quartermain
Municipality District: Mississauga
Fronting On: South
Pool: None
Sewer: Sewers
Lot Depth: 151.8 Feet
Lot Frontage: 46.62 Feet
Zoning: Residential
Additional Media
- Virtual Tour: https://vimeo.com/806808056
Rooms
Room details for 5468 Planter's Wood Court, Mississauga
| Type | Dimensions | Description |
|---|---|---|
| Living Ground | 3.05 x 5.64 | Hardwood Floor, Pot Lights, Picture Window |
| Dining Ground | 3.05 x 4.58 | Hardwood Floor, Formal Rm, Coffered Ceiling |
| Kitchen Ground | 3.08 x 3.66 | Quartz Counter, Backsplash, Stainless Steel Appl |
| Breakfast Ground | 3.35 x 4.27 | W/O To Deck, Eat-In Kitchen, O/Looks Backyard |
| Great Rm Ground | 3.81 x 6.40 | Hardwood Floor, Gas Fireplace, O/Looks Backyard |
| Prim Bdrm 2nd | 5.64 x 6.70 | Hardwood Floor, 5 Pc Ensuite, W/I Closet |
| 2nd Br 2nd | 3.20 x 3.96 | Hardwood Floor, Semi Ensuite, Closet |
| 3rd Br 2nd | 3.96 x 5.18 | Hardwood Floor, Semi Ensuite, Closet |
| 4th Br 2nd | 3.89 x 4.72 | Hardwood Floor, Semi Ensuite, Closet |
| 5th Br 2nd | 3.96 x 3.96 | Hardwood Floor, Semi Ensuite, Closet |
| Family Lower | 3.81 x 5.18 | Gas Fireplace, Pot Lights, W/O To Yard |
| Kitchen Lower | 3.05 x 4.96 | O/Looks Family, Breakfast Area, Backsplash |

| XXXXXXXX | XXX XX, XXXX |
XXXX XXX XXXX |
$X,XXX,XXX |
| XXX XX, XXXX |
XXXXXX XXX XXXX |
$X,XXX,XXX | |
| XXXXXXXX | XXX XX, XXXX |
XXXXXXX XXX XXXX |
|
| XXX XX, XXXX |
XXXXXX XXX XXXX |
$X,XXX,XXX | |
| XXXXXXXX | XXX XX, XXXX |
XXXXXXX XXX XXXX |
|
| XXX XX, XXXX |
XXXXXX XXX XXXX |
$X,XXX,XXX |
| XXXXXXXX XXXX | XXX XX, XXXX | $2,260,000 XXX XXXX |
| XXXXXXXX XXXXXX | XXX XX, XXXX | $2,399,000 XXX XXXX |
| XXXXXXXX XXXXXXX | XXX XX, XXXX | XXX XXXX |
| XXXXXXXX XXXXXX | XXX XX, XXXX | $2,489,000 XXX XXXX |
| XXXXXXXX XXXXXXX | XXX XX, XXXX | XXX XXXX |
| XXXXXXXX XXXXXX | XXX XX, XXXX | $2,598,800 XXX XXXX |
Car-Dependent
- Almost all errands require a car.

École élémentaire publique L'Héritage
Elementary: PublicChar-Lan Intermediate School
Elementary: PublicSt Peter's School
Elementary: CatholicHoly Trinity Catholic Elementary School
Elementary: CatholicÉcole élémentaire catholique de l'Ange-Gardien
Elementary: CatholicWilliamstown Public School
Elementary: PublicÉcole secondaire publique L'Héritage
Secondary: PublicCharlottenburgh and Lancaster District High School
Secondary: PublicSt Lawrence Secondary School
Secondary: PublicÉcole secondaire catholique La Citadelle
Secondary: CatholicHoly Trinity Catholic Secondary School
Secondary: CatholicCornwall Collegiate and Vocational School
Secondary: Public
