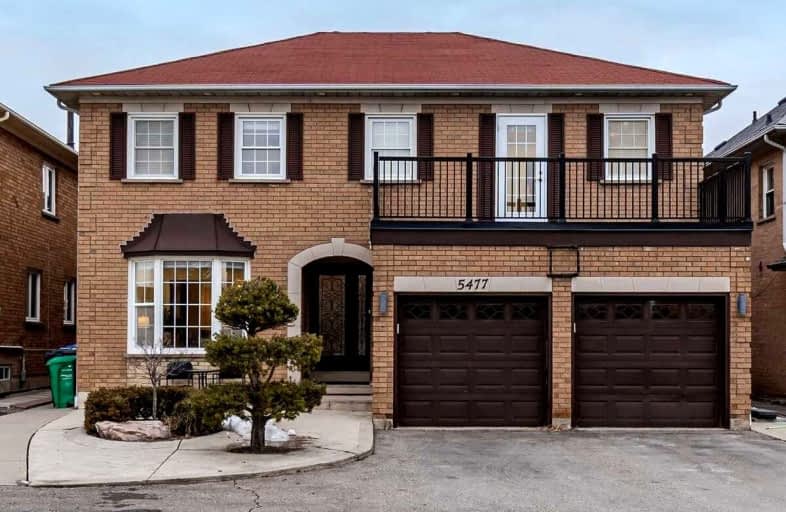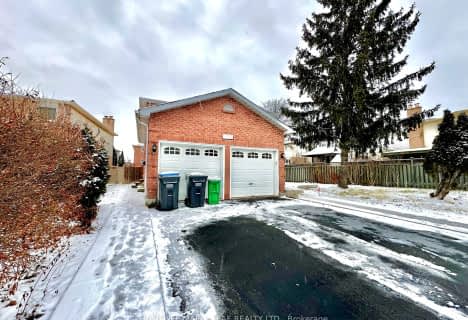Car-Dependent
- Almost all errands require a car.
Good Transit
- Some errands can be accomplished by public transportation.
Somewhat Bikeable
- Most errands require a car.

Our Lady of Mercy Elementary School
Elementary: CatholicMiddlebury Public School
Elementary: PublicCastlebridge Public School
Elementary: PublicDivine Mercy School
Elementary: CatholicVista Heights Public School
Elementary: PublicThomas Street Middle School
Elementary: PublicApplewood School
Secondary: PublicStreetsville Secondary School
Secondary: PublicSt. Joan of Arc Catholic Secondary School
Secondary: CatholicJohn Fraser Secondary School
Secondary: PublicStephen Lewis Secondary School
Secondary: PublicSt Aloysius Gonzaga Secondary School
Secondary: Catholic-
Turtle Jack's Erin Mills
5100 Erin Mills Parkway, Mississauga, ON L5M 4Z5 1.51km -
El Fishawy
5055 Plantation Place, Unit 4, Mississauga, ON L5M 6J3 1.4km -
Kelseys
6099 Erin Mills Parkway, Mississauga, ON L5N 0G5 2.06km
-
Starbucks
3030 Thomas Street, Unit A407, Mississauga, ON L5M 0N7 0.88km -
Tim Hortons
2991 Erin Centre Boulevard, Mississauga, ON L5M 6B8 1.14km -
Starbucks
5025 Glen Erin Drive, Mississauga, ON L5M 4Z5 1.33km
-
Rexall
3010 Thomas Street, Mississauga, ON L5M 0R4 0.86km -
IDA Erin Centre Pharmacy
2555 Erin Centre Boulevard, Mississauga, ON L5M 5H1 1.12km -
Shoppers Drug Mart
5100 Erin Mills Pkwy, Mississauga, ON L5M 4Z5 1.23km
-
McDonald's
5636 Glen Erin Drive, Mississauga, ON L5M 6B1 0.42km -
Bento Sushi
5636 Glen Erin Drive, Mississauga, ON L5M 6B1 0.46km -
Pizzaville
5636 Glen Erin Drive, Mississauga, ON L5M 6B1 0.49km
-
Erin Mills Town Centre
5100 Erin Mills Parkway, Mississauga, ON L5M 4Z5 1.16km -
Brittany Glen
5632 10th Line W, Unit G1, Mississauga, ON L5M 7L9 1.6km -
The Chase Square
1675 The Chase, Mississauga, ON L5M 5Y7 1.89km
-
Longo's
5636 Glen Erin Drive, Mississauga, ON L5M 6B1 0.49km -
Loblaws
5010 Glen Erin Drive, Mississauga, ON L5M 6J3 1.27km -
Nations Fresh Foods
2933 Eglinton Avenue W, Mississauga, ON L5M 6J3 1.5km
-
LCBO
5100 Erin Mills Parkway, Suite 5035, Mississauga, ON L5M 4Z5 1.42km -
LCBO
128 Queen Street S, Centre Plaza, Mississauga, ON L5M 1K8 2.16km -
LCBO
2458 Dundas Street W, Mississauga, ON L5K 1R8 5.66km
-
Shell
2525 Thomas Street, Mississauga, ON L5M 5J3 0.68km -
Circle K
5585 Winston Churchill Boulevard, Mississauga, ON L5M 7P6 0.74km -
Gill's Esso
5585 Winston Churchill Boulevard, Mississauga, ON L5M 7P6 0.75km
-
Bollywood Unlimited
512 Bristol Road W, Unit 2, Mississauga, ON L5R 3Z1 6.03km -
Cineplex Cinemas Mississauga
309 Rathburn Road W, Mississauga, ON L5B 4C1 7.19km -
Five Drive-In Theatre
2332 Ninth Line, Oakville, ON L6H 7G9 7.2km
-
Erin Meadows Community Centre
2800 Erin Centre Boulevard, Mississauga, ON L5M 6R5 0.99km -
Streetsville Library
112 Queen St S, Mississauga, ON L5M 1K8 2.3km -
Meadowvale Branch Library
6677 Meadowvale Town Centre Circle, Mississauga, ON L5N 2R5 3.55km
-
The Credit Valley Hospital
2200 Eglinton Avenue W, Mississauga, ON L5M 2N1 1.8km -
Fusion Hair Therapy
33 City Centre Drive, Suite 680, Mississauga, ON L5B 2N5 7.66km -
Mi Clinic
2690 Erin Centre Boulevard, Mississauga, ON L5M 5P5 0.9km
-
Sugar Maple Woods Park
0.08km -
O'Connor park
Bala Dr, Mississauga ON 1.78km -
Churchill Meadows Community Common
3675 Thomas St, Mississauga ON 1.72km
-
RBC Royal Bank
2955 Hazelton Pl, Mississauga ON L5M 6J3 1.41km -
BMO Bank of Montreal
2825 Eglinton Ave W (btwn Glen Erin Dr. & Plantation Pl.), Mississauga ON L5M 6J3 1.47km -
TD Bank Financial Group
2955 Eglinton Ave W (Eglington Rd), Mississauga ON L5M 6J3 1.59km
- 5 bath
- 5 bed
- 3500 sqft
2666 Burnford Trail, Mississauga, Ontario • L5M 5E1 • Central Erin Mills
- 6 bath
- 5 bed
- 2500 sqft
5352 Snowbird Court, Mississauga, Ontario • L5M 0P9 • Central Erin Mills
- 5 bath
- 5 bed
- 3500 sqft
2857 Termini Terrace, Mississauga, Ontario • L5M 5S3 • Central Erin Mills
- 5 bath
- 5 bed
- 3500 sqft
3952 Rolling Valley Drive, Mississauga, Ontario • L5L 5V9 • Erin Mills
- 5 bath
- 5 bed
- 3500 sqft
5572 Trailbank Drive, Mississauga, Ontario • L5M 0H8 • Churchill Meadows
- 4 bath
- 5 bed
- 3000 sqft
5168 Hidden Valley Court, Mississauga, Ontario • L5M 3P1 • East Credit










