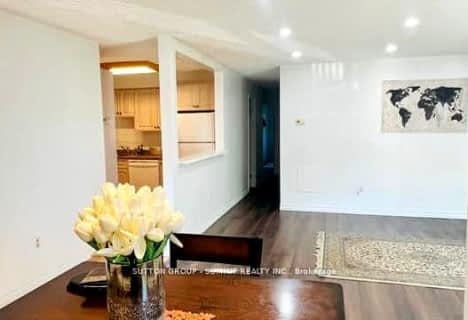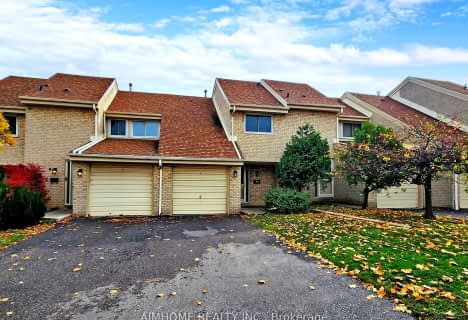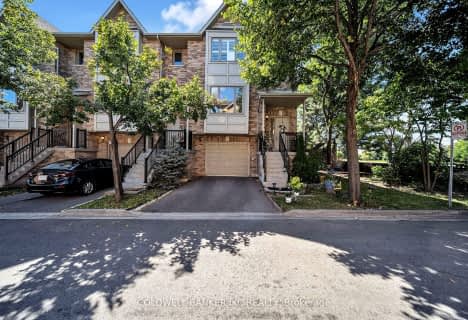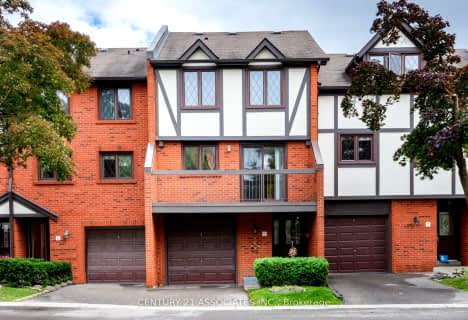Car-Dependent
- Almost all errands require a car.
Good Transit
- Some errands can be accomplished by public transportation.
Somewhat Bikeable
- Most errands require a car.

Our Lady of Mercy Elementary School
Elementary: CatholicMiddlebury Public School
Elementary: PublicCastlebridge Public School
Elementary: PublicDivine Mercy School
Elementary: CatholicVista Heights Public School
Elementary: PublicThomas Street Middle School
Elementary: PublicApplewood School
Secondary: PublicStreetsville Secondary School
Secondary: PublicSt. Joan of Arc Catholic Secondary School
Secondary: CatholicJohn Fraser Secondary School
Secondary: PublicStephen Lewis Secondary School
Secondary: PublicSt Aloysius Gonzaga Secondary School
Secondary: Catholic-
Turtle Jack's Erin Mills
5100 Erin Mills Parkway, Mississauga, ON L5M 4Z5 1.54km -
El Fishawy
5055 Plantation Place, Unit 4, Mississauga, ON L5M 6J3 1.41km -
Kelseys
6099 Erin Mills Parkway, Mississauga, ON L5N 0G5 2.06km
-
Starbucks
3030 Thomas Street, Unit A407, Mississauga, ON L5M 0N7 0.83km -
Tim Hortons
2991 Erin Centre Blvd, Mississauga, ON L5M 6B8 1.13km -
Starbucks
5025 Glen Erin Drive, Mississauga, ON L5M 4Z5 1.36km
-
Rexall
3010 Thomas Street, Mississauga, ON L5M 0R4 0.81km -
IDA Erin Centre Pharmacy
2555 Erin Centre Boulevard, Mississauga, ON L5M 5H1 1.17km -
Shoppers Drug Mart
5100 Erin Mills Pkwy, Mississauga, ON L5M 4Z5 1.26km
-
McDonald's
5636 Glen Erin Drive, Mississauga, ON L5M 6B1 0.39km -
Bento Sushi
5636 Glen Erin Drive, Mississauga, ON L5M 6B1 0.43km -
Pizzaville
5636 Glen Erin Drive, Mississauga, ON L5M 6B1 0.45km
-
Erin Mills Town Centre
5100 Erin Mills Parkway, Mississauga, ON L5M 4Z5 1.19km -
Brittany Glen
5632 10th Line W, Unit G1, Mississauga, ON L5M 7L9 1.55km -
The Chase Square
1675 The Chase, Mississauga, ON L5M 5Y7 1.94km
-
Longo's
5636 Glen Erin Drive, Mississauga, ON L5M 6B1 0.45km -
Loblaws
5010 Glen Erin Drive, Mississauga, ON L5M 6J3 1.28km -
Nations Fresh Foods
2933 Eglinton Avenue W, Mississauga, ON L5M 6J3 1.5km
-
LCBO
5100 Erin Mills Parkway, Suite 5035, Mississauga, ON L5M 4Z5 1.44km -
LCBO
128 Queen Street S, Centre Plaza, Mississauga, ON L5M 1K8 2.19km -
LCBO
2458 Dundas Street W, Mississauga, ON L5K 1R8 5.68km
-
Shell
2525 Thomas Street, Mississauga, ON L5M 5J3 0.7km -
Circle K
5585 Winston Churchill Boulevard, Mississauga, ON L5M 7P6 0.69km -
Gill's Esso
5585 Winston Churchill Boulevard, Mississauga, ON L5M 7P6 0.71km
-
Cineplex Junxion
5100 Erin Mills Parkway, Unit Y0002, Mississauga, ON L5M 4Z5 1.21km -
Bollywood Unlimited
512 Bristol Road W, Unit 2, Mississauga, ON L5R 3Z1 6.07km -
Five Drive-In Theatre
2332 Ninth Line, Oakville, ON L6H 7G9 7.2km
-
Erin Meadows Community Centre
2800 Erin Centre Boulevard, Mississauga, ON L5M 6R5 1km -
Streetsville Library
112 Queen St S, Mississauga, ON L5M 1K8 2.33km -
Meadowvale Branch Library
6677 Meadowvale Town Centre Circle, Mississauga, ON L5N 2R5 3.52km
-
The Credit Valley Hospital
2200 Eglinton Avenue W, Mississauga, ON L5M 2N1 1.84km -
Fusion Hair Therapy
33 City Centre Drive, Suite 680, Mississauga, ON L5B 2N5 7.71km -
Mi Clinic
2690 Erin Centre Boulevard, Mississauga, ON L5M 5P5 0.92km
-
Quenippenon Meadows Community Park
2625 Erin Centre Blvd, Mississauga ON L5M 5P5 0.97km -
Manor Hill Park
ON 1.44km -
Pheasant Run Park
4160 Pheasant Run, Mississauga ON L5L 2C4 3.12km
-
Scotiabank
5100 Erin Mills Pky (at Eglinton Ave W), Mississauga ON L5M 4Z5 1.2km -
RBC Royal Bank
2955 Hazelton Pl, Mississauga ON L5M 6J3 1.41km -
BMO Bank of Montreal
2825 Eglinton Ave W (btwn Glen Erin Dr. & Plantation Pl.), Mississauga ON L5M 6J3 1.49km
For Sale
More about this building
View 5480 Glen Erin Drive, Mississauga- 2 bath
- 3 bed
- 1400 sqft
5D-2866 Battleford Road, Mississauga, Ontario • L5N 3L3 • Meadowvale
- 4 bath
- 3 bed
- 1000 sqft
58-5659 Glen Erin Drive, Mississauga, Ontario • L5M 5P2 • Central Erin Mills
- 4 bath
- 3 bed
- 1200 sqft
03-4171 Glen Erin Drive, Mississauga, Ontario • L5L 2G3 • Erin Mills
- 3 bath
- 3 bed
- 1600 sqft
01-2370 Britannia Road West, Mississauga, Ontario • L5M 6G3 • Streetsville
- 3 bath
- 3 bed
- 1400 sqft
13-5530 Glen Erin Drive, Mississauga, Ontario • L5M 6E8 • Central Erin Mills
- 3 bath
- 3 bed
- 1200 sqft
47-3500 Glen Erin Drive, Mississauga, Ontario • L5L 1W6 • Erin Mills
- 3 bath
- 4 bed
- 1800 sqft
73-6830 Meadowvale Town Cent Circle, Mississauga, Ontario • L5N 7T5 • Meadowvale
- 3 bath
- 3 bed
- 1200 sqft
04-3120 Boxford Crescent, Mississauga, Ontario • L5M 0X1 • Churchill Meadows
- 4 bath
- 3 bed
- 1400 sqft
02-1285 Bristol Road West, Mississauga, Ontario • L5V 2H5 • East Credit
- 3 bath
- 3 bed
- 1600 sqft
#65-2398 Britannia Road West, Mississauga, Ontario • L5M 6B6 • Streetsville
- 2 bath
- 3 bed
- 1200 sqft
08-3360 Council Ring Road, Mississauga, Ontario • L5L 2E4 • Erin Mills












