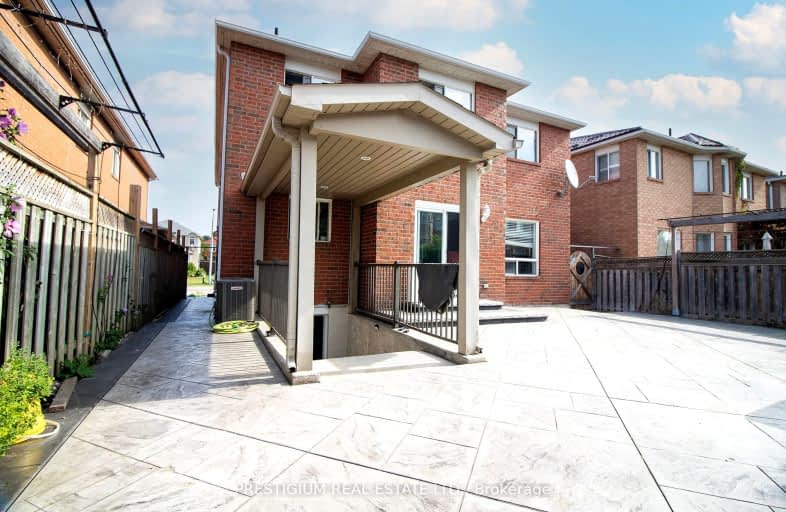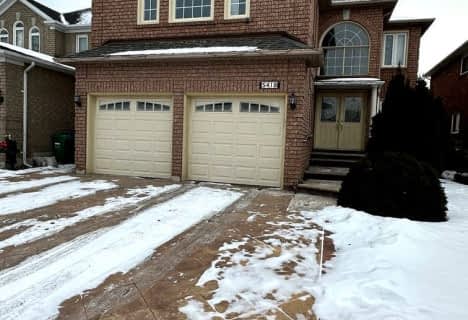Somewhat Walkable
- Some errands can be accomplished on foot.
Some Transit
- Most errands require a car.
Very Bikeable
- Most errands can be accomplished on bike.

St Herbert School
Elementary: CatholicSt Valentine Elementary School
Elementary: CatholicSt Raymond Elementary School
Elementary: CatholicChamplain Trail Public School
Elementary: PublicFallingbrook Middle School
Elementary: PublicSherwood Mills Public School
Elementary: PublicStreetsville Secondary School
Secondary: PublicSt Joseph Secondary School
Secondary: CatholicMississauga Secondary School
Secondary: PublicRick Hansen Secondary School
Secondary: PublicSt Marcellinus Secondary School
Secondary: CatholicSt Francis Xavier Secondary School
Secondary: Catholic-
The Bristol Bar & Grill
512 Bristol Road W, Unit 15, Mississauga, ON L5R 3Z1 1.24km -
Milestones
730 Matheson Boulevard West, Mississauga, ON L5R 3T2 1.37km -
The Keg Steakhouse + Bar
670 Matheson Boulevard W, Heartland Town Centre, Mississauga, ON L5R 3T2 1.38km
-
Mr. Puffs
700 Matheson Boulevard W, Unit 2, Mississauga, ON L5R 3T2 1.33km -
McDonald's
670 Eglinton Avenue W, Mississauga, ON L5R 3V2 1.49km -
D Spot
5955 Latimer Drive, Unit 4, Mississauga, ON L5V 0B7 1.61km
-
Anytime Fitness
660 Eglinton Ave W, Mississauga, ON L5R 3V2 1.44km -
Goodlife Fitness
785 Britannia Road W, Unit 3, Mississauga, ON L5V 2X8 1.83km -
LA Fitness
4561 Hurontario Street, Mississauga, ON L4Z 3X3 2.86km
-
Shoppers Drug Mart
720 Bristol Rd West, Mississauga, ON L5R 4A3 0.49km -
Shoppers Drug Mart
5425 Creditview Road, Unit 1, Mississauga, ON L5V 2P3 1.52km -
Daniel's No Frills
620 Eglinton Avenue W, Mississauga, ON L5R 3V2 1.53km
-
Doaba Sweets & Restaurant
5390 Terry Fox Way, Mississauga, ON L5V 1Z4 0.3km -
Bombay Grill and Sweet
5390 Terry Fox Way, Mississauga, ON L5V 0A5 0.32km -
Annapoorna
5390 Terry Fox Way, Unit 3, Mississauga, ON L5V 0A5 0.3km
-
Heartland Town Centre
6075 Mavis Road, Mississauga, ON L5R 4G 1.81km -
Square One
100 City Centre Dr, Mississauga, ON L5B 2C9 3.46km -
Deer Run Shopping Center
4040 Creditview Road, Mississauga, ON L5C 3Y8 3.58km
-
Asian Supermarket
1075 Ceremonial Drive, Mississauga, ON L5R 2Z4 1.2km -
Rabba Fine Foods Str 153
5025 Heatherleigh Avenue, Mississauga, ON L5V 2Y7 1.3km -
Daniel's No Frills
620 Eglinton Avenue W, Mississauga, ON L5R 3V2 1.53km
-
LCBO
5925 Rodeo Drive, Mississauga, ON L5R 1.75km -
LCBO
5035 Hurontario Street, Unit 9, Mississauga, ON L4Z 3X7 2.81km -
Scaddabush
209 Rathburn Road West, Mississauga, ON L5B 4E5 2.94km
-
Shell
795 Eglinton Avenue W, Mississauga, ON L5V 2V1 1.33km -
Meland Esso
4885 Mavis Road, Mississauga, ON L5R 3W4 1.44km -
Spot Free Car Wash
895 Plymouth Drive, Mississauga, ON L5V 0B5 1.52km
-
Bollywood Unlimited
512 Bristol Road W, Unit 2, Mississauga, ON L5R 3Z1 1.18km -
Cineplex Cinemas Mississauga
309 Rathburn Road W, Mississauga, ON L5B 4C1 3.22km -
Cineplex Odeon Corporation
100 City Centre Drive, Mississauga, ON L5B 2C9 3.71km
-
Streetsville Library
112 Queen St S, Mississauga, ON L5M 1K8 3.02km -
Frank McKechnie Community Centre
310 Bristol Road E, Mississauga, ON L4Z 3V5 3.37km -
Central Library
301 Burnhamthorpe Road W, Mississauga, ON L5B 3Y3 3.55km
-
Fusion Hair Therapy
33 City Centre Drive, Suite 680, Mississauga, ON L5B 2N5 3.68km -
The Credit Valley Hospital
2200 Eglinton Avenue W, Mississauga, ON L5M 2N1 4.58km -
Pinewood Medical Centre
1471 Hurontario Street, Mississauga, ON L5G 3H5 8.18km
-
Fairwind Park
181 Eglinton Ave W, Mississauga ON L5R 0E9 2.28km -
Sugar Maple Woods Park
5.01km -
Sawmill Creek
Sawmill Valley & Burnhamthorpe, Mississauga ON 5.31km
-
CIBC
5985 Latimer Dr (Heartland Town Centre), Mississauga ON L5V 0B7 1.67km -
Scotiabank
865 Britannia Rd W (Britannia and Mavis), Mississauga ON L5V 2X8 1.77km -
TD Bank Financial Group
20 Milverton Dr, Mississauga ON L5R 3G2 2.72km
- 2 bath
- 3 bed
- 3500 sqft
Basem-4813 Creditview Road, Mississauga, Ontario • L5V 1H5 • East Credit
- 1 bath
- 2 bed
BSMT-919 Brass Winds Place, Mississauga, Ontario • L5W 1T1 • Meadowvale Village













