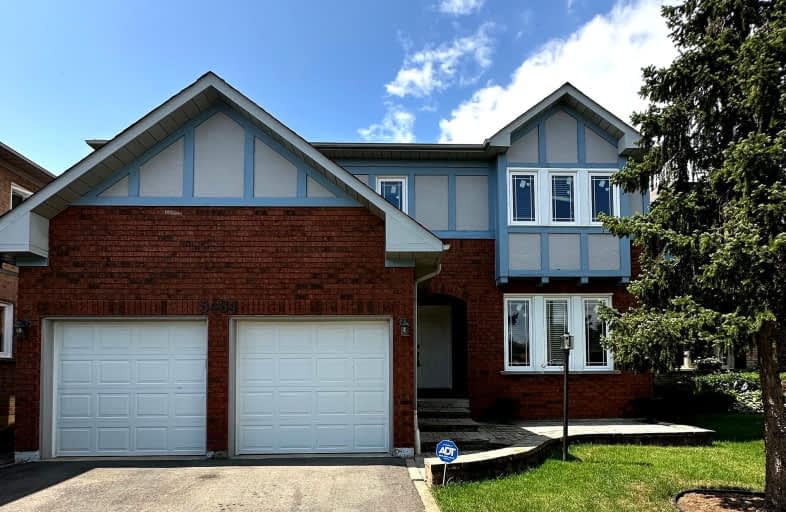Car-Dependent
- Almost all errands require a car.
18
/100
Good Transit
- Some errands can be accomplished by public transportation.
53
/100
Somewhat Bikeable
- Most errands require a car.
42
/100

Our Lady of Mercy Elementary School
Elementary: Catholic
0.89 km
Middlebury Public School
Elementary: Public
0.22 km
Castlebridge Public School
Elementary: Public
0.80 km
Divine Mercy School
Elementary: Catholic
0.53 km
Vista Heights Public School
Elementary: Public
1.23 km
Thomas Street Middle School
Elementary: Public
0.31 km
Applewood School
Secondary: Public
1.70 km
Streetsville Secondary School
Secondary: Public
1.72 km
St. Joan of Arc Catholic Secondary School
Secondary: Catholic
2.17 km
John Fraser Secondary School
Secondary: Public
0.78 km
Stephen Lewis Secondary School
Secondary: Public
1.73 km
St Aloysius Gonzaga Secondary School
Secondary: Catholic
1.04 km


