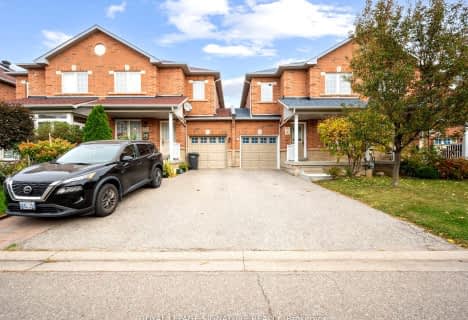Removed on Oct 23, 2015
Note: Property is not currently for sale or for rent.

-
Type: Detached
-
Style: 2-Storey
-
Size: 3000 sqft
-
Lot Size: 40.03 x 121.65 Feet
-
Age: No Data
-
Taxes: $6,005 per year
-
Days on Site: 9 Days
-
Added: Oct 14, 2015 (1 week on market)
-
Updated:
-
Last Checked: 6 hours ago
-
MLS®#: W3340047
-
Listed By: Sam mcdadi real estate inc., brokerage
This One Is A Show Stopper! Approx 3200 Sqf Above Grade Exec Family Home On A Quiet Crescent. Situated On An Upscale Street & Neighbourhood In The Popular Highland Golf Course Community. It Has Been Renovated From Top To Bottom! Featuring New Hardwood , New Granite Counters , New Upgrd S/Steel Appl & Huge Eat-In Kit. Meticulously Maintained, Upgraded & Close To Absolutely Everything. Hwy, Schools, Community Center, Shopping, Groceries & Gulf Course.
Extras
Hundreds Of Thousands Spent On Interior & Exterior Upgs. All S/S Appliances: S/S Fridge, S/S Stove, S/S Hood Fan, S/S Dishwasher, Washer & Dryer All Window Coverings, Elf's, Cac, Garage Door Opener & 2 Remotes. Exclude: Hwt (If Rental).
Property Details
Facts for 5490 Middleport Crescent, Mississauga
Status
Days on Market: 9
Last Status: Terminated
Sold Date: Jan 01, 0001
Closed Date: Jan 01, 0001
Expiry Date: Dec 14, 2015
Unavailable Date: Oct 23, 2015
Input Date: Oct 14, 2015
Property
Status: Sale
Property Type: Detached
Style: 2-Storey
Size (sq ft): 3000
Area: Mississauga
Community: Hurontario
Availability Date: 30/60 Days Tba
Inside
Bedrooms: 4
Bedrooms Plus: 1
Bathrooms: 4
Kitchens: 1
Rooms: 11
Den/Family Room: Yes
Air Conditioning: Central Air
Fireplace: Yes
Laundry Level: Main
Central Vacuum: Y
Washrooms: 4
Building
Basement: Full
Heat Type: Forced Air
Heat Source: Gas
Exterior: Brick
Water Supply: Municipal
Special Designation: Unknown
Parking
Driveway: Private
Garage Spaces: 2
Garage Type: Built-In
Covered Parking Spaces: 4
Fees
Tax Year: 2015
Taxes: $6,005
Land
Cross Street: Hurontario/Bristol
Municipality District: Mississauga
Fronting On: East
Pool: None
Sewer: Sewers
Lot Depth: 121.65 Feet
Lot Frontage: 40.03 Feet
Open House
Open House Date: 2015-10-25
Open House Start: 02:00:00
Open House Finished: 04:00:00
Rooms
Room details for 5490 Middleport Crescent, Mississauga
| Type | Dimensions | Description |
|---|---|---|
| Living Main | 3.69 x 8.01 | Hardwood Floor, Open Concept, Bay Window |
| Dining Main | 3.69 x 8.01 | Hardwood Floor, Combined W/Living, Hardwood Floor |
| Family Main | 4.48 x 5.60 | Gas Fireplace, Hardwood Floor, Overlook Patio |
| Kitchen Main | 3.40 x 3.50 | Granite Counter, Stainless Steel Ap, Galley Kitchen |
| Breakfast Main | 5.08 x 5.05 | Breakfast Area, W/O To Garden, Pot Lights |
| Den Main | 3.15 x 3.38 | Hardwood Floor, French Doors, Formal Rm |
| Master 2nd | 3.81 x 6.75 | Hardwood Floor, 5 Pc Ensuite, W/I Closet |
| 2nd Br 2nd | 3.80 x 5.57 | Hardwood Floor, 4 Pc Ensuite, Large Closet |
| 3rd Br 2nd | 3.50 x 4.87 | Hardwood Floor, Large Closet, 4 Pc Bath |
| 4th Br 2nd | 3.48 x 4.52 | Hardwood Floor, Hardwood Floor, W/I Closet |
| Media/Ent 2nd | 3.40 x 4.50 | Hardwood Floor, Large Window, Pot Lights |
| XXXXXXXX | XXX XX, XXXX |
XXXX XXX XXXX |
$XXX,XXX |
| XXX XX, XXXX |
XXXXXX XXX XXXX |
$XXX,XXX | |
| XXXXXXXX | XXX XX, XXXX |
XXXXXXX XXX XXXX |
|
| XXX XX, XXXX |
XXXXXX XXX XXXX |
$XXX,XXX |
| XXXXXXXX XXXX | XXX XX, XXXX | $912,000 XXX XXXX |
| XXXXXXXX XXXXXX | XXX XX, XXXX | $925,000 XXX XXXX |
| XXXXXXXX XXXXXXX | XXX XX, XXXX | XXX XXXX |
| XXXXXXXX XXXXXX | XXX XX, XXXX | $889,800 XXX XXXX |

St Jude School
Elementary: CatholicCooksville Creek Public School
Elementary: PublicNahani Way Public School
Elementary: PublicBristol Road Middle School
Elementary: PublicSan Lorenzo Ruiz Elementary School
Elementary: CatholicBarondale Public School
Elementary: PublicJohn Cabot Catholic Secondary School
Secondary: CatholicPhilip Pocock Catholic Secondary School
Secondary: CatholicFather Michael Goetz Secondary School
Secondary: CatholicMississauga Secondary School
Secondary: PublicRick Hansen Secondary School
Secondary: PublicSt Francis Xavier Secondary School
Secondary: Catholic- 3 bath
- 4 bed
- 1500 sqft
4909 James Austin Drive, Mississauga, Ontario • L4Z 4H5 • Hurontario

