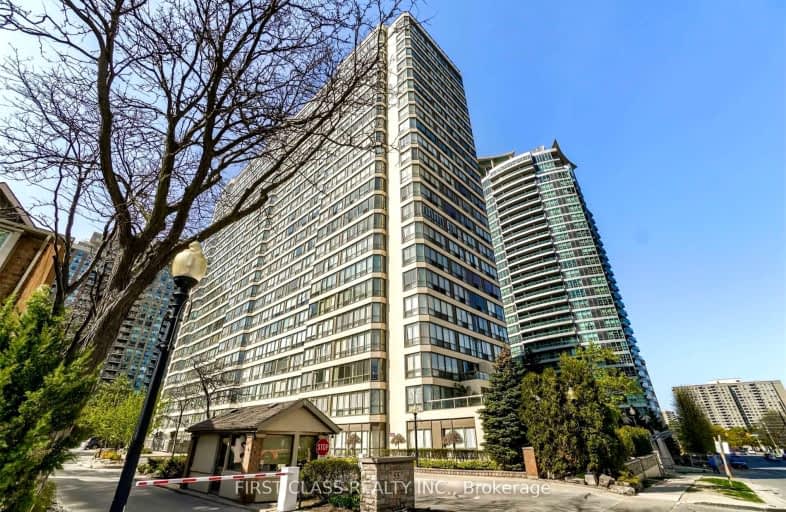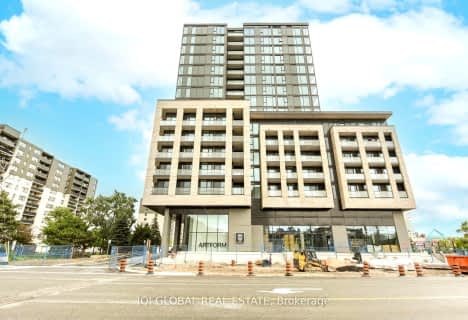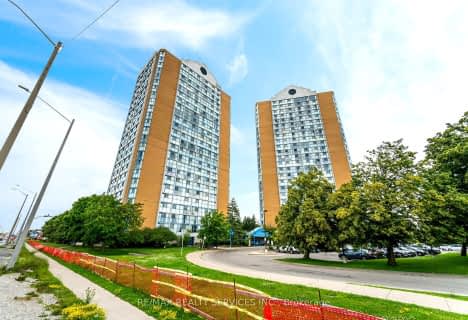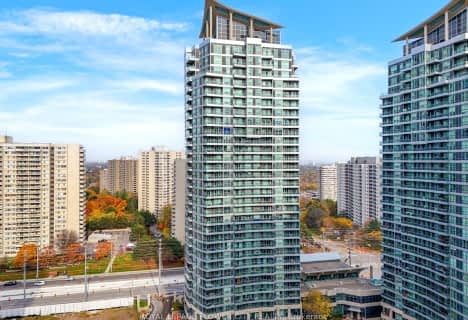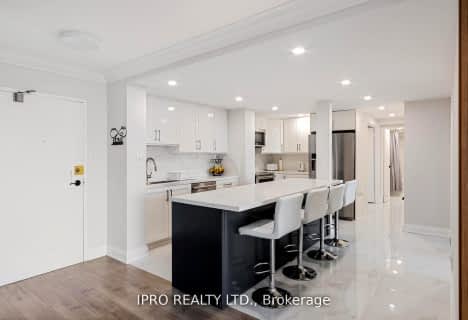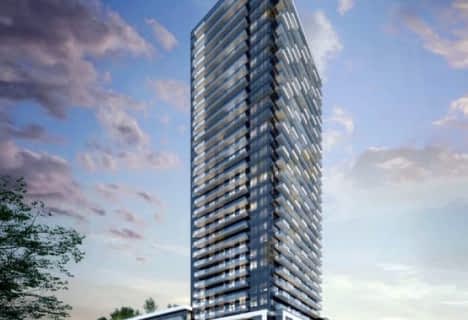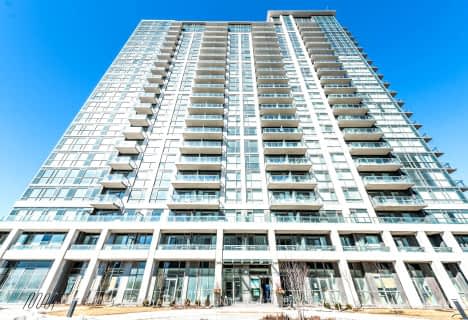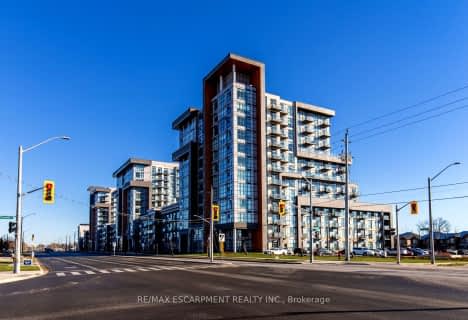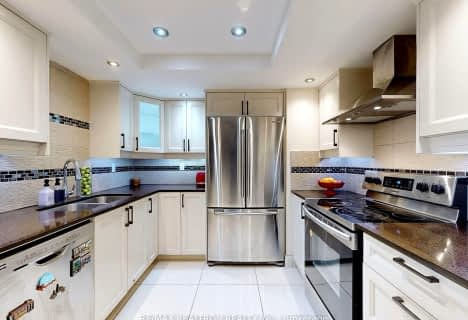Car-Dependent
- Most errands require a car.
Excellent Transit
- Most errands can be accomplished by public transportation.
Bikeable
- Some errands can be accomplished on bike.

Sts. Peter & Paul Catholic School
Elementary: CatholicSt Philip Elementary School
Elementary: CatholicFairview Public School
Elementary: PublicThe Valleys Senior Public School
Elementary: PublicThornwood Public School
Elementary: PublicBishop Scalabrini School
Elementary: CatholicT. L. Kennedy Secondary School
Secondary: PublicJohn Cabot Catholic Secondary School
Secondary: CatholicThe Woodlands Secondary School
Secondary: PublicApplewood Heights Secondary School
Secondary: PublicSt Martin Secondary School
Secondary: CatholicFather Michael Goetz Secondary School
Secondary: Catholic-
CanadaLife Pinoy
1580 Mississauga Valley Boulevard Suite 1210, Mississauga 0.44km -
Town & Country Market @ Hurontario
4033 Hurontario Street, Mississauga 0.58km -
HIYMA.COM
225 Webb Drive, Mississauga 0.62km
-
Wine Rack
1585 Mississauga Valley Boulevard, Mississauga 0.62km -
The Wine Shop and Tasting Room
100 City Centre Drive FM08B, Mississauga 1.08km -
LCBO
65 Square One Drive, Mississauga 1.19km
-
We Eats Canada
55 Elm Drive Unit 1704, Mississauga 0.05km -
Wally's Family Restaurant
3480 Hurontario Street, Mississauga 0.24km -
Mumbai Frankie - The Original Bombay Roll
285 Enfield Place R104, Mississauga 0.25km
-
Kung Fu Tea on Enfield
285 Enfield Place R102, Mississauga 0.25km -
Starbucks
3670 Hurontario Street, Mississauga 0.32km -
Railroad Coffee Co.
50 Sussex Gate, Mississauga 0.33km
-
Intesa Bci Canada
50 Burnhamthorpe Road West, Mississauga 0.35km -
Hana Bank Canada - Mississauga Br.
120-90 Burnhamthorpe Road West, Mississauga 0.37km -
Guardian Equipment Leasing
77 City Centre Drive #501, Mississauga 0.51km
-
Esso
3445 Hurontario Street, Mississauga 0.39km -
Circle K
3445 Hurontario Street, Mississauga 0.39km -
Petro-Canada
3680 Hurontario Street, Mississauga 0.4km
-
F45 Training Mississauga Downtown
68-50 Burnhamthorpe Road West, Mississauga 0.32km -
Qozen Yoga & Well-being Studio
405-50 Burnhamthorpe Road West, Mississauga 0.36km -
Stacked Pilates & Dance
80 Absolute Avenue, Mississauga 0.67km
-
Innovative Landscaping
1 Elm Drive Suite 1210, Mississauga 0.14km -
Kariya Park
3620 Kariya Drive, Mississauga 0.28km -
Cooksville creek trail
Burnhamthorpe Rd At Robert Speck Pky, Mississauga 0.74km
-
Hazel McCallion Central Library
301 Burnhamthorpe Road West, Mississauga 0.91km -
Mississauga Library - Pop Up Location
4141 Living Arts Drive, Mississauga 1.08km -
Mississauga Valley Library
1275 Mississauga Valley Boulevard, Mississauga 1.08km
-
Enfield Place Medical Centre
265 Enfield Place, Mississauga 0.26km -
Matthews Gate Pharmacy
3662 Hurontario Street #5, Mississauga 0.34km -
McLean Clinic - GraceMed Mississauga
50 Burnhamthorpe Road West Suite 343, Mississauga 0.35km
-
Guardian - Cura Pharmacy
265 Enfield Place, Mississauga 0.27km -
Matthews Gate Pharmacy
3662 Hurontario Street #5, Mississauga 0.34km -
Central All Care Pharmacy
3420 Hurontario Street, Mississauga 0.4km
-
Enfield Place Retail
285 Enfield Place, Mississauga 0.25km -
Iona Plaza
Mississauga 0.55km -
اسواق القدس
3355 Hurontario Street, Mississauga 0.62km
-
Untitled Spaces at Square One
Square One, 242 Rathburn Road West Suite 208, Mississauga 1.33km -
Imax
Canada 1.48km -
Cineplex Cinemas Mississauga
309 Rathburn Road West, Mississauga 1.51km
-
The Wave Bar and Lounge
285 Enfield Place Unit R100, Mississauga 0.27km -
&Company Resto Bar
295 Enfield Place, Mississauga 0.31km -
Rooftop Patio
210-296 Enfield Place, Mississauga 0.33km
More about this building
View 55 Elm Drive West, Mississauga- — bath
- — bed
- — sqft
A-100-5081 Hurontario Street, Mississauga, Ontario • L4Z 3X7 • Hurontario
- 2 bath
- 3 bed
- 1000 sqft
1101-3100 Kirwin Avenue, Mississauga, Ontario • L5A 3S6 • Cooksville
- — bath
- — bed
- — sqft
A-220-5081 Hurontario Street, Mississauga, Ontario • L4Z 3X7 • Hurontario
- 1 bath
- 1 bed
- 600 sqft
4310-3975 Grand Park Drive, Mississauga, Ontario • L5B 0K4 • City Centre
- 2 bath
- 1 bed
- 700 sqft
2103-220 Burnhamthorpe Road West, Mississauga, Ontario • L5B 4N4 • City Centre
- 1 bath
- 1 bed
- 600 sqft
219-349 RATHBURN Road West, Mississauga, Ontario • L5B 0G9 • City Centre
- 2 bath
- 3 bed
- 1200 sqft
1207-2323 Confederation Parkway South, Mississauga, Ontario • L5B 1R6 • Cooksville
- 2 bath
- 2 bed
- 1000 sqft
1105-2542 Argyle Road, Mississauga, Ontario • L5B 2H5 • Cooksville
- 1 bath
- 1 bed
- 700 sqft
214-470 Dundas Street East, Hamilton, Ontario • L8B 2A6 • Waterdown
- 2 bath
- 2 bed
- 900 sqft
1905-4460 Tucana Court, Mississauga, Ontario • L5R 3K9 • Hurontario
