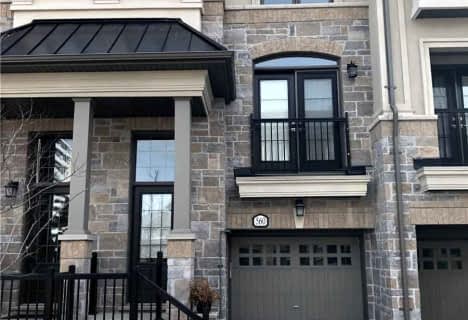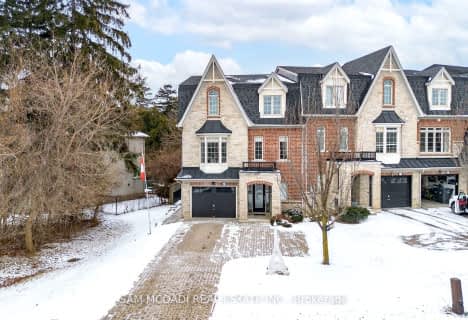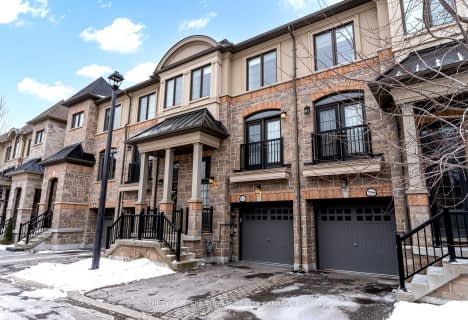Very Walkable
- Most errands can be accomplished on foot.
Some Transit
- Most errands require a car.
Bikeable
- Some errands can be accomplished on bike.

Forest Avenue Public School
Elementary: PublicSt. James Catholic Global Learning Centr
Elementary: CatholicSt Dominic Separate School
Elementary: CatholicQueen of Heaven School
Elementary: CatholicMineola Public School
Elementary: PublicJanet I. McDougald Public School
Elementary: PublicPeel Alternative South
Secondary: PublicPeel Alternative South ISR
Secondary: PublicSt Paul Secondary School
Secondary: CatholicGordon Graydon Memorial Secondary School
Secondary: PublicPort Credit Secondary School
Secondary: PublicCawthra Park Secondary School
Secondary: Public-
J. J. Plaus Park
50 Stavebank Rd S, Mississauga ON 2.3km -
Richard Jones Park
181 Whitchurch Mews, Mississauga ON 4.29km -
Mississauga Valley Park
1275 Mississauga Valley Blvd, Mississauga ON L5A 3R8 5.27km
-
TD Bank Financial Group
2580 Hurontario St, Mississauga ON L5B 1N5 3.87km -
TD Bank Financial Group
689 Evans Ave, Etobicoke ON M9C 1A2 4.6km -
CIBC
1582 the Queensway (at Atomic Ave.), Etobicoke ON M8Z 1V1 5.99km
- 5 bath
- 3 bed
- 2000 sqft
1092 Beachcomber Road, Mississauga, Ontario • L5G 0B1 • Lakeview
- 4 bath
- 4 bed
- 2000 sqft
1204 Beachcomber Road, Mississauga, Ontario • L5G 0B5 • Lakeview







