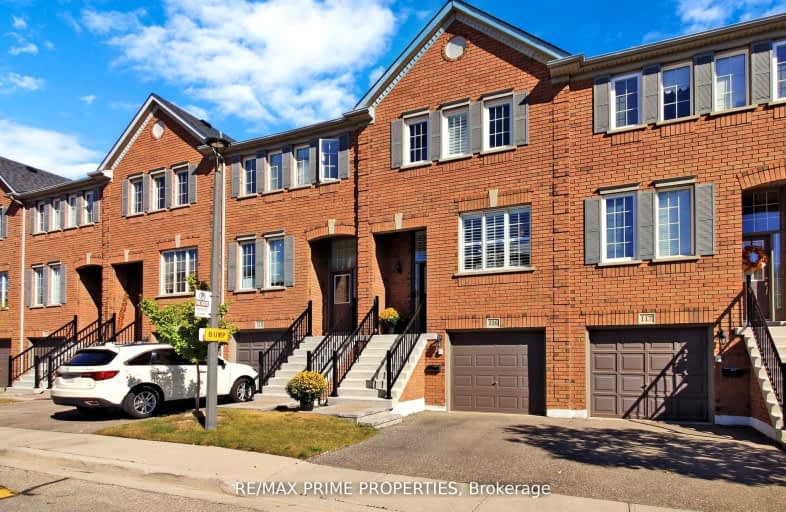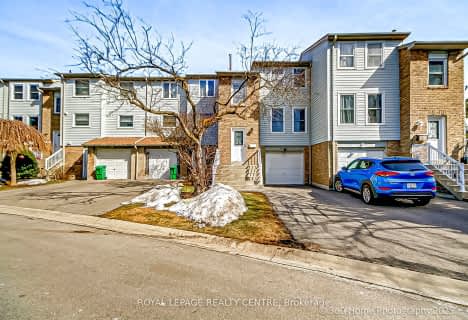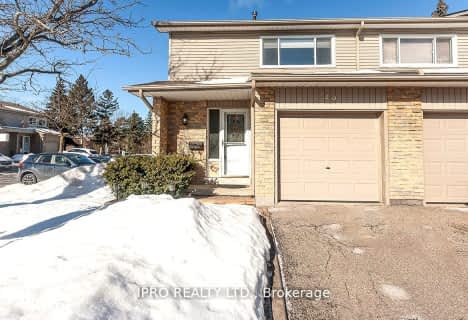
Car-Dependent
- Almost all errands require a car.
Good Transit
- Some errands can be accomplished by public transportation.
Somewhat Bikeable
- Most errands require a car.

Our Lady of Mercy Elementary School
Elementary: CatholicMiddlebury Public School
Elementary: PublicCastlebridge Public School
Elementary: PublicDivine Mercy School
Elementary: CatholicVista Heights Public School
Elementary: PublicThomas Street Middle School
Elementary: PublicApplewood School
Secondary: PublicStreetsville Secondary School
Secondary: PublicSt. Joan of Arc Catholic Secondary School
Secondary: CatholicJohn Fraser Secondary School
Secondary: PublicStephen Lewis Secondary School
Secondary: PublicSt Aloysius Gonzaga Secondary School
Secondary: Catholic-
Sugar Maple Woods Park
0.21km -
O'Connor park
Bala Dr, Mississauga ON 1.63km -
Pheasant Run Park
4160 Pheasant Run, Mississauga ON L5L 2C4 3.27km
-
Scotiabank
5100 Erin Mills Pky (at Eglinton Ave W), Mississauga ON L5M 4Z5 1.37km -
TD Bank Financial Group
5626 10th Line W, Mississauga ON L5M 7L9 1.39km -
CIBC
5100 Erin Mills Pky (in Erin Mills Town Centre), Mississauga ON L5M 4Z5 1.37km
More about this building
View 5530 Glen Erin Drive, Mississauga- 2 bath
- 3 bed
- 1600 sqft
25-4171 Glen Erin Drive, Mississauga, Ontario • L5L 2G3 • Erin Mills
- 2 bath
- 3 bed
- 1400 sqft
5D-2866 Battleford Road, Mississauga, Ontario • L5N 3L3 • Meadowvale
- 2 bath
- 3 bed
- 1200 sqft
11-4600 Kimbermount Avenue, Mississauga, Ontario • L5M 5W7 • Central Erin Mills
- 2 bath
- 3 bed
- 1600 sqft
75-15 Lunar Crescent, Mississauga, Ontario • L5M 2R6 • Streetsville
- 4 bath
- 3 bed
- 1200 sqft
42-5950 Glen Erin Drive, Mississauga, Ontario • L5M 6J1 • Central Erin Mills
- 2 bath
- 3 bed
- 1200 sqft
95-2945 Thomas Street, Mississauga, Ontario • L5M 6C1 • Central Erin Mills
- 4 bath
- 3 bed
- 1200 sqft
138-5255 Palmetto Place, Mississauga, Ontario • L5M 0H2 • Churchill Meadows
- 3 bath
- 3 bed
- 1000 sqft
06-5878 Montevideo Road, Mississauga, Ontario • L5N 2V5 • Meadowvale
- 3 bath
- 3 bed
- 1400 sqft
12-3335 Thomas Street, Mississauga, Ontario • L5M 0P7 • Churchill Meadows
- 6 bath
- 4 bed
- 1400 sqft
38-6830 Meadowvale Town Centre Circle, Mississauga, Ontario • L5N 7T5 • Meadowvale
- 3 bath
- 3 bed
- 1200 sqft
49-5536 Montevideo Road, Mississauga, Ontario • L5N 2P4 • Meadowvale













