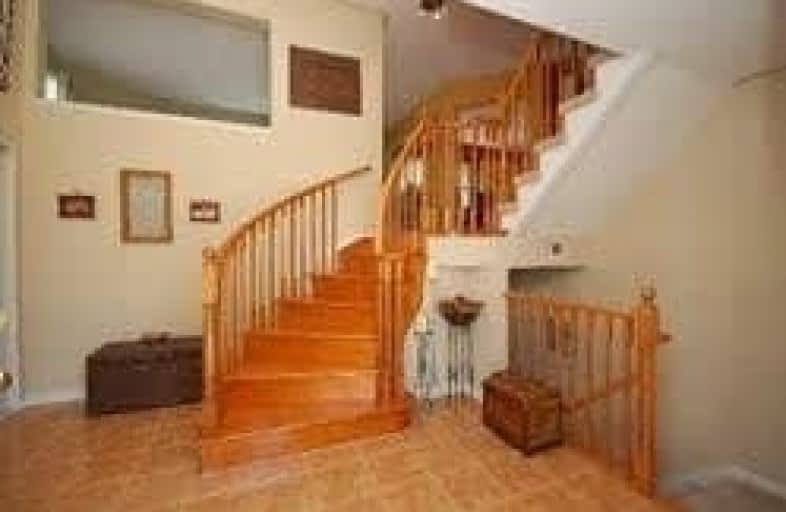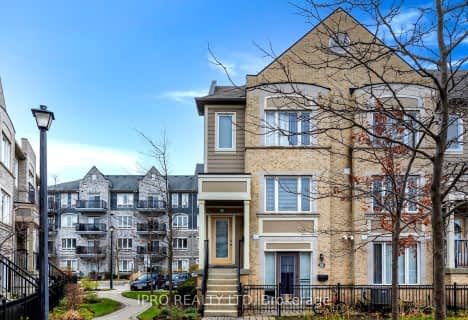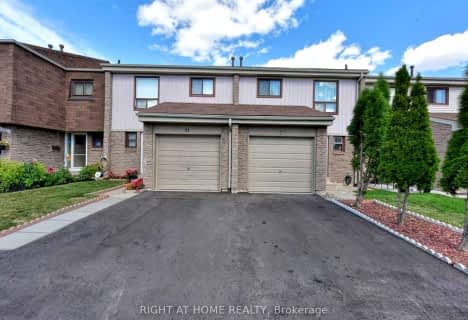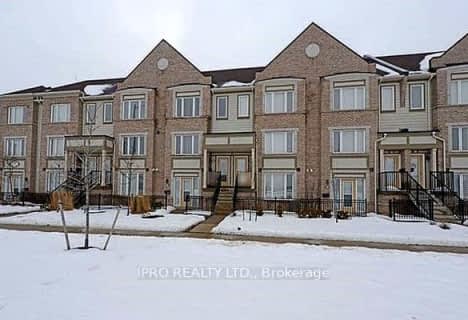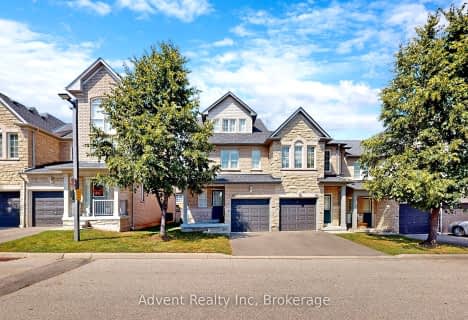Car-Dependent
- Almost all errands require a car.
Good Transit
- Some errands can be accomplished by public transportation.
Somewhat Bikeable
- Most errands require a car.

Our Lady of Mercy Elementary School
Elementary: CatholicMiddlebury Public School
Elementary: PublicCastlebridge Public School
Elementary: PublicDivine Mercy School
Elementary: CatholicVista Heights Public School
Elementary: PublicThomas Street Middle School
Elementary: PublicApplewood School
Secondary: PublicStreetsville Secondary School
Secondary: PublicSt. Joan of Arc Catholic Secondary School
Secondary: CatholicJohn Fraser Secondary School
Secondary: PublicStephen Lewis Secondary School
Secondary: PublicSt Aloysius Gonzaga Secondary School
Secondary: Catholic-
Sugar Maple Woods Park
0.36km -
O'Connor park
Bala Dr, Mississauga ON 1.71km -
Lake Aquitaine Park
2750 Aquitaine Ave, Mississauga ON L5N 3S6 3.18km
-
Scotiabank
5100 Erin Mills Pky (at Eglinton Ave W), Mississauga ON L5M 4Z5 1.5km -
RBC Royal Bank
2955 Hazelton Pl, Mississauga ON L5M 6J3 1.68km -
CIBC
5100 Erin Mills Pky (in Erin Mills Town Centre), Mississauga ON L5M 4Z5 1.5km
- 3 bath
- 3 bed
- 1400 sqft
101-5650 Winston Churchill Boulevard, Mississauga, Ontario • L5M 0L7 • Churchill Meadows
- 3 bath
- 3 bed
- 1200 sqft
32-5730 Montevideo Road, Mississauga, Ontario • L5N 2M4 • Meadowvale
- 3 bath
- 3 bed
- 1200 sqft
49-5035 OSCAR PETERSON Boulevard, Mississauga, Ontario • L5M 0P4 • Churchill Meadows
- — bath
- — bed
- — sqft
75-2945 Thomas Street, Mississauga, Ontario • L5M 6C1 • Central Erin Mills
- 3 bath
- 3 bed
- 1200 sqft
06-5100 Plantation Place, Mississauga, Ontario • L5M 0S4 • Central Erin Mills
- 3 bath
- 3 bed
- 1200 sqft
114-4950 Winston Churchill Boulevard, Mississauga, Ontario • L5M 8E4 • Churchill Meadows
- 3 bath
- 3 bed
- 1200 sqft
12-5950 Glen Erin Drive, Mississauga, Ontario • L5M 6J1 • Central Erin Mills
- — bath
- — bed
- — sqft
84-5650 Winston Churchill Boulevard, Mississauga, Ontario • L5M 0L7 • Churchill Meadows
- — bath
- — bed
- — sqft
147-5260 McFarren Boulevard, Mississauga, Ontario • L5M 7J4 • Central Erin Mills
