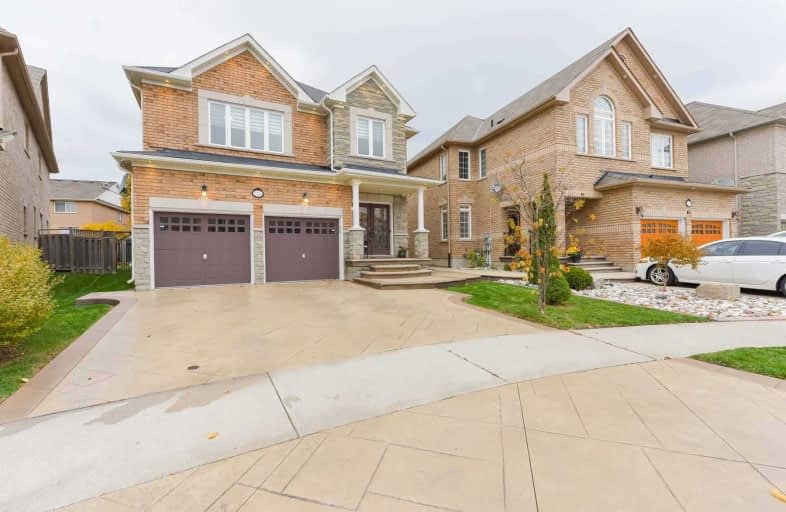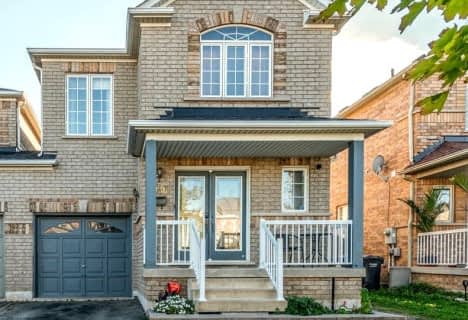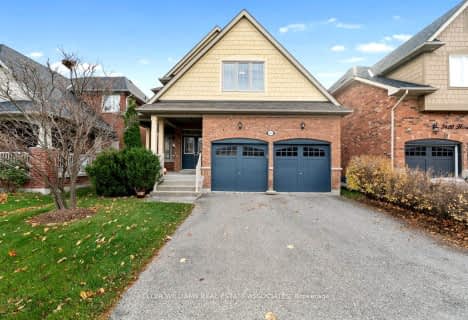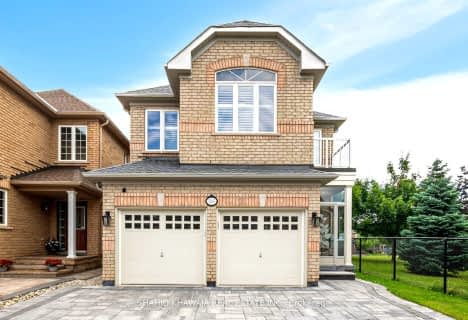

St Faustina Elementary School
Elementary: CatholicSt. Bernard of Clairvaux Catholic Elementary School
Elementary: CatholicMcKinnon Public School
Elementary: PublicRuth Thompson Middle School
Elementary: PublicChurchill Meadows Public School
Elementary: PublicErin Centre Middle School
Elementary: PublicApplewood School
Secondary: PublicStreetsville Secondary School
Secondary: PublicSt. Joan of Arc Catholic Secondary School
Secondary: CatholicJohn Fraser Secondary School
Secondary: PublicStephen Lewis Secondary School
Secondary: PublicSt Aloysius Gonzaga Secondary School
Secondary: Catholic- 4 bath
- 4 bed
5936 Delle Donne Drive, Mississauga, Ontario • L5M 7A3 • Churchill Meadows
- 4 bath
- 4 bed
- 2000 sqft
100 Thomas Street, Mississauga, Ontario • L5M 1Y8 • Streetsville
- 4 bath
- 4 bed
- 2000 sqft
2485 Strathmore Crescent, Mississauga, Ontario • L5M 5K9 • Central Erin Mills
- 4 bath
- 4 bed
- 2000 sqft
3493 Mcdowell Drive, Mississauga, Ontario • L5M 6R6 • Churchill Meadows
- 3 bath
- 4 bed
- 1500 sqft
3938 Lacman Trail, Mississauga, Ontario • L5M 6N7 • Churchill Meadows
- 4 bath
- 4 bed
5224 Churchill Meadows Boulevard, Mississauga, Ontario • L5M 8C1 • Churchill Meadows
- 4 bath
- 4 bed
5582 McFarren Boulevard, Mississauga, Ontario • L5M 5X8 • Central Erin Mills
- — bath
- — bed
- — sqft
5220 Tresca Trail, Mississauga, Ontario • L5M 0C9 • Churchill Meadows
- 3 bath
- 4 bed
- 2500 sqft
3416 Hideaway Place, Mississauga, Ontario • L5M 0A7 • Churchill Meadows
- 4 bath
- 4 bed
- 2000 sqft
3315 Ruth Fertel Drive, Mississauga, Ontario • L5M 0H5 • Churchill Meadows
- 4 bath
- 4 bed
- 2000 sqft
3265 Cabano Crescent, Mississauga, Ontario • L5M 0B9 • Churchill Meadows













