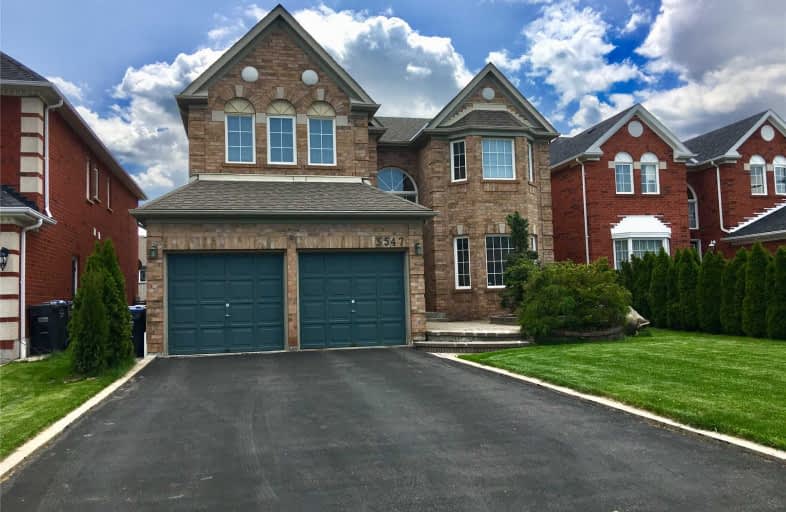
Our Lady of Mercy Elementary School
Elementary: Catholic
1.13 km
Middlebury Public School
Elementary: Public
0.87 km
Castlebridge Public School
Elementary: Public
0.99 km
Divine Mercy School
Elementary: Catholic
0.44 km
McKinnon Public School
Elementary: Public
1.02 km
Thomas Street Middle School
Elementary: Public
0.87 km
Applewood School
Secondary: Public
1.16 km
Streetsville Secondary School
Secondary: Public
2.34 km
St. Joan of Arc Catholic Secondary School
Secondary: Catholic
1.57 km
John Fraser Secondary School
Secondary: Public
1.02 km
Stephen Lewis Secondary School
Secondary: Public
1.18 km
St Aloysius Gonzaga Secondary School
Secondary: Catholic
1.02 km
$
$3,975
- 3 bath
- 4 bed
- 2000 sqft
3989 Skyview Street, Mississauga, Ontario • L5M 8A3 • Churchill Meadows
$
$4,200
- 4 bath
- 4 bed
- 1500 sqft
3168 Cabano Crescent, Mississauga, Ontario • L5M 0C4 • Churchill Meadows
$
$3,600
- 3 bath
- 4 bed
- 1500 sqft
5952 Chalfont Crescent, Mississauga, Ontario • L5M 6K7 • Churchill Meadows










