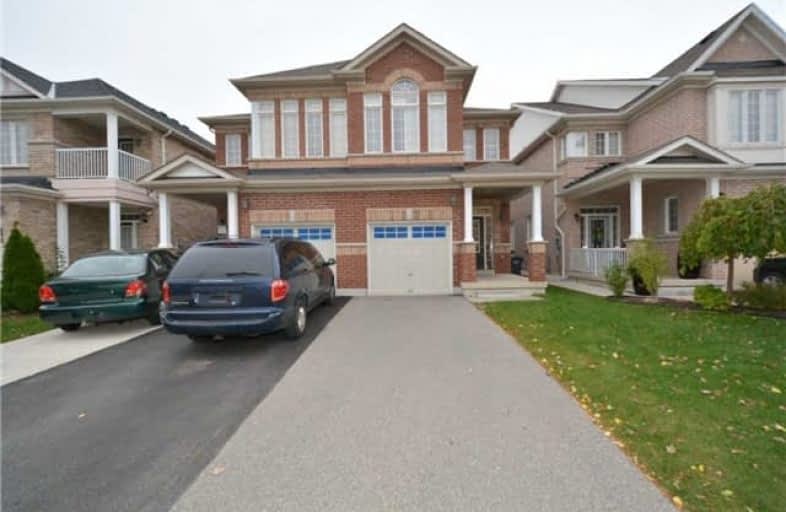
Castlebridge Public School
Elementary: Public
1.19 km
Divine Mercy School
Elementary: Catholic
0.62 km
St. Bernard of Clairvaux Catholic Elementary School
Elementary: Catholic
1.05 km
McKinnon Public School
Elementary: Public
0.76 km
Erin Centre Middle School
Elementary: Public
1.19 km
Thomas Street Middle School
Elementary: Public
1.14 km
Applewood School
Secondary: Public
1.01 km
Streetsville Secondary School
Secondary: Public
2.60 km
St. Joan of Arc Catholic Secondary School
Secondary: Catholic
1.35 km
John Fraser Secondary School
Secondary: Public
1.18 km
Stephen Lewis Secondary School
Secondary: Public
1.04 km
St Aloysius Gonzaga Secondary School
Secondary: Catholic
1.10 km
$
$3,000
- 3 bath
- 4 bed
- 1500 sqft
5409 Tenth Line West, Mississauga, Ontario • L5M 0V7 • Churchill Meadows



