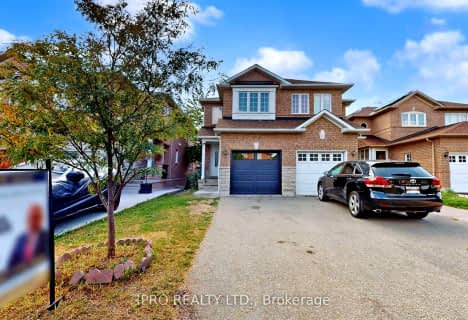Sold on Apr 16, 2016
Note: Property is not currently for sale or for rent.

-
Type: Detached
-
Style: 2-Storey
-
Lot Size: 32 x 109.1 Feet
-
Age: No Data
-
Taxes: $4,023 per year
-
Days on Site: 2 Days
-
Added: Apr 14, 2016 (2 days on market)
-
Updated:
-
Last Checked: 10 hours ago
-
MLS®#: W3464903
-
Listed By: Homelife landmark realty inc., brokerage
**Fabulous Home In The Heart Of Mississauga Backing On Beautiful Green Space!** Great Layout With Spacious Living/Dining Area, Updated Kitchen W/Granite C/Tops, Ceramic Floor & Ss Appliances**Family Room W/Fire Place & Walk Out To Wooden Deck & Fully Fenced Backyard** Hardwood Floors On Main Level**Large Bedrooms & Lots Of Closet Space On 2nd Flr**Fin Bsmnt Aprt W/Separate Entrance! Perfect Location:Close To Schools, Shopping,Parks,Walking Trails...
Extras
Incl:All Existing Appliances, Elfs, Window Coverings,A/C,Gdo W/ Remote, Roof (2013), Windows (2014), Gorgeous Stamped Concrete Driveway
Property Details
Facts for 5588 Taw Avenue, Mississauga
Status
Days on Market: 2
Last Status: Sold
Sold Date: Apr 16, 2016
Closed Date: May 19, 2016
Expiry Date: Aug 15, 2016
Sold Price: $751,800
Unavailable Date: Apr 16, 2016
Input Date: Apr 14, 2016
Property
Status: Sale
Property Type: Detached
Style: 2-Storey
Area: Mississauga
Community: East Credit
Availability Date: Tba/30
Inside
Bedrooms: 3
Bedrooms Plus: 1
Bathrooms: 4
Kitchens: 2
Rooms: 8
Den/Family Room: Yes
Air Conditioning: Central Air
Fireplace: Yes
Laundry Level: Lower
Central Vacuum: N
Washrooms: 4
Building
Basement: Apartment
Basement 2: Sep Entrance
Heat Type: Forced Air
Heat Source: Gas
Exterior: Brick
Elevator: N
UFFI: No
Water Supply: Municipal
Special Designation: Unknown
Parking
Driveway: Private
Garage Spaces: 2
Garage Type: Attached
Covered Parking Spaces: 2
Fees
Tax Year: 2015
Tax Legal Description: Lot 6 Plan M1135
Taxes: $4,023
Highlights
Feature: Clear View
Feature: Fenced Yard
Feature: Park
Feature: School
Land
Cross Street: Bristol/Creditview
Municipality District: Mississauga
Fronting On: South
Pool: None
Sewer: Sewers
Lot Depth: 109.1 Feet
Lot Frontage: 32 Feet
Zoning: Residential
Waterfront: None
Open House
Open House Date: 2016-04-16
Open House Start: 01:00:00
Open House Finished: 04:00:00
Rooms
Room details for 5588 Taw Avenue, Mississauga
| Type | Dimensions | Description |
|---|---|---|
| Living Ground | 3.14 x 6.70 | Hardwood Floor, Combined W/Dining, O/Looks Frontyard |
| Dining Ground | 3.14 x 6.70 | Hardwood Floor, Combined W/Living, O/Looks Backyard |
| Family Ground | 3.19 x 4.30 | Hardwood Floor, Gas Fireplace, W/O To Deck |
| Kitchen Ground | 3.49 x 4.87 | Granite Floor, Ceramic Back Splas, Stainless Steel Ap |
| Master 2nd | 3.38 x 4.45 | 4 Pc Ensuite, Large Closet, Separate Shower |
| 2nd Br 2nd | 3.87 x 4.45 | Broadloom, Semi Ensuite, Semi Ensuite |
| 3rd Br 2nd | 3.20 x 3.27 | Broadloom, Closet, Window |
| 4th Br Bsmt | 3.26 x 3.65 | Broadloom, W/I Closet, Window |
| Rec Bsmt | 3.04 x 4.10 | Tile Floor, 3 Pc Bath |
| XXXXXXXX | XXX XX, XXXX |
XXXX XXX XXXX |
$XXX,XXX |
| XXX XX, XXXX |
XXXXXX XXX XXXX |
$XXX,XXX |
| XXXXXXXX XXXX | XXX XX, XXXX | $751,800 XXX XXXX |
| XXXXXXXX XXXXXX | XXX XX, XXXX | $699,000 XXX XXXX |

Our Lady of Good Voyage Catholic School
Elementary: CatholicWillow Way Public School
Elementary: PublicSt Valentine Elementary School
Elementary: CatholicSt Raymond Elementary School
Elementary: CatholicWhitehorn Public School
Elementary: PublicHazel McCallion Senior Public School
Elementary: PublicStreetsville Secondary School
Secondary: PublicSt Joseph Secondary School
Secondary: CatholicMississauga Secondary School
Secondary: PublicJohn Fraser Secondary School
Secondary: PublicRick Hansen Secondary School
Secondary: PublicSt Marcellinus Secondary School
Secondary: Catholic- 3 bath
- 3 bed
5426 Sweetgrass Gate, Mississauga, Ontario • L5V 2N1 • East Credit

