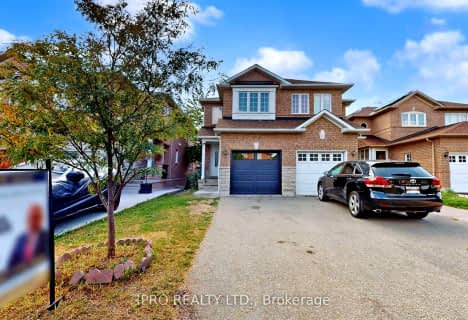Sold on Apr 16, 2016
Note: Property is not currently for sale or for rent.

-
Type: Detached
-
Style: 2-Storey
-
Lot Size: 29.8 x 111 Feet
-
Age: No Data
-
Taxes: $3,895 per year
-
Days on Site: 3 Days
-
Added: Apr 13, 2016 (3 days on market)
-
Updated:
-
Last Checked: 10 hours ago
-
MLS®#: W3463657
-
Listed By: Right at home realty inc., brokerage
Sold Firm Three Bedroom Spotless, Impeccable Home On Quiet Court With Walk Out Basement In Desirable Heartland.Basement Apartment With Separate Entrance. Newer Roof, Windows, Furnace, A/C, Heated, Insulated Garage, New Hardwood 1st/2nd Floor, 3 Tiered Deck, Above Ground Pool, Hot Tub: Entertainers Delight!
Extras
Jacuzzi Tub, Sprinkler System, Patterned Concrete Driveway All The Way To The Backyard. 2 Fridges, 2 Stoves, Dishwasher, Gas Fireplace, Pot Lights, Seller Willing To Relocate Laundry To Basement. Shows 10+++
Property Details
Facts for 5591 Lockengate Court, Mississauga
Status
Days on Market: 3
Last Status: Sold
Sold Date: Apr 16, 2016
Closed Date: Jun 30, 2016
Expiry Date: Jul 13, 2016
Sold Price: $671,300
Unavailable Date: Apr 16, 2016
Input Date: Apr 13, 2016
Property
Status: Sale
Property Type: Detached
Style: 2-Storey
Area: Mississauga
Community: Hurontario
Availability Date: Tba
Inside
Bedrooms: 3
Bathrooms: 4
Kitchens: 1
Kitchens Plus: 1
Rooms: 8
Den/Family Room: Yes
Air Conditioning: Central Air
Fireplace: Yes
Laundry Level: Upper
Washrooms: 4
Building
Basement: Apartment
Basement 2: Finished
Heat Type: Forced Air
Heat Source: Gas
Exterior: Brick
Water Supply: Municipal
Special Designation: Unknown
Parking
Driveway: Private
Garage Spaces: 2
Garage Type: Attached
Covered Parking Spaces: 4
Fees
Tax Year: 2016
Tax Legal Description: Plan 43M-943, Lot 58
Taxes: $3,895
Highlights
Feature: Cul De Sac
Feature: Fenced Yard
Feature: Park
Land
Cross Street: Eglinton/Mavis
Municipality District: Mississauga
Fronting On: North
Pool: Abv Grnd
Sewer: Sewers
Lot Depth: 111 Feet
Lot Frontage: 29.8 Feet
Lot Irregularities: Walk Out Basement!! A
Zoning: Residential
Additional Media
- Virtual Tour: http://www.venturehomes.ca/virtualtour.asp?tourid=43347
Rooms
Room details for 5591 Lockengate Court, Mississauga
| Type | Dimensions | Description |
|---|---|---|
| Living Ground | 3.65 x 4.88 | L-Shaped Room, Hardwood Floor, Combined W/Dining |
| Dining Ground | 3.65 x 4.88 | Combined W/Living, Hardwood Floor |
| Kitchen Ground | 3.05 x 3.66 | W/O To Deck, Hardwood Floor |
| Family Ground | 3.05 x 3.96 | Combined W/Kitchen, Hardwood Floor |
| Master 2nd | 3.05 x 4.55 | 2 Pc Ensuite, Hardwood Floor, W/I Closet |
| Br 2nd | 3.35 x 3.05 | Closet, Hardwood Floor |
| Br 2nd | 3.05 x 3.55 | Closet, Heated Floor |
| Rec Bsmt | 3.35 x 4.87 | Walk-Out, Hardwood Floor, Fireplace |
| Kitchen Bsmt | 3.00 x 3.30 |
| XXXXXXXX | XXX XX, XXXX |
XXXX XXX XXXX |
$XXX,XXX |
| XXX XX, XXXX |
XXXXXX XXX XXXX |
$XXX,XXX |
| XXXXXXXX XXXX | XXX XX, XXXX | $671,300 XXX XXXX |
| XXXXXXXX XXXXXX | XXX XX, XXXX | $649,900 XXX XXXX |

St Hilary Elementary School
Elementary: CatholicSt Valentine Elementary School
Elementary: CatholicSan Lorenzo Ruiz Elementary School
Elementary: CatholicChamplain Trail Public School
Elementary: PublicFallingbrook Middle School
Elementary: PublicFairwind Senior Public School
Elementary: PublicStreetsville Secondary School
Secondary: PublicSt Joseph Secondary School
Secondary: CatholicMississauga Secondary School
Secondary: PublicRick Hansen Secondary School
Secondary: PublicSt Marcellinus Secondary School
Secondary: CatholicSt Francis Xavier Secondary School
Secondary: Catholic- 3 bath
- 3 bed
5426 Sweetgrass Gate, Mississauga, Ontario • L5V 2N1 • East Credit

