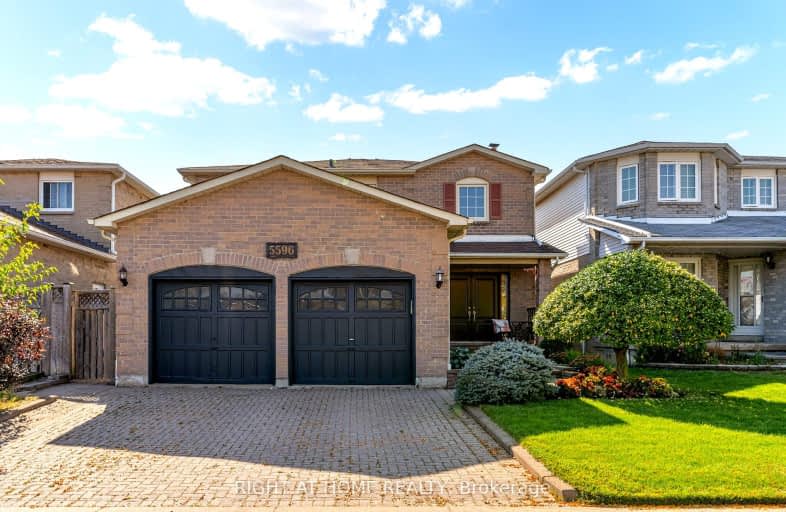Somewhat Walkable
- Some errands can be accomplished on foot.
Some Transit
- Most errands require a car.
Very Bikeable
- Most errands can be accomplished on bike.

Our Lady of Good Voyage Catholic School
Elementary: CatholicWillow Way Public School
Elementary: PublicSt Joseph Separate School
Elementary: CatholicSt Raymond Elementary School
Elementary: CatholicWhitehorn Public School
Elementary: PublicHazel McCallion Senior Public School
Elementary: PublicStreetsville Secondary School
Secondary: PublicSt Joseph Secondary School
Secondary: CatholicJohn Fraser Secondary School
Secondary: PublicRick Hansen Secondary School
Secondary: PublicSt Aloysius Gonzaga Secondary School
Secondary: CatholicSt Marcellinus Secondary School
Secondary: Catholic-
Lake Aquitaine Park
2750 Aquitaine Ave, Mississauga ON L5N 3S6 4.06km -
Fairwind Park
181 Eglinton Ave W, Mississauga ON L5R 0E9 4.04km -
Pheasant Run Park
4160 Pheasant Run, Mississauga ON L5L 2C4 5.04km
-
TD Bank Financial Group
728 Bristol Rd W (at Mavis Rd.), Mississauga ON L5R 4A3 2.2km -
TD Bank Financial Group
100 City Centre Dr (in Square One Shopping Centre), Mississauga ON L5B 2C9 5.01km -
Scotiabank
2 Robert Speck Pky (Hurontario), Mississauga ON L4Z 1H8 5.38km
- 4 bath
- 4 bed
- 2000 sqft
5893 Leeside Crescent, Mississauga, Ontario • L5M 5L6 • Central Erin Mills
- 4 bath
- 4 bed
- 2000 sqft
5254 Astwell Avenue, Mississauga, Ontario • L5R 3H8 • Hurontario
- 10 bath
- 4 bed
- 2500 sqft
2561 Banfield Road, Mississauga, Ontario • L5M 5G6 • Central Erin Mills
- 3 bath
- 4 bed
5890 Cornell Crescent, Mississauga, Ontario • L5M 5R6 • Central Erin Mills
- 4 bath
- 4 bed
- 2000 sqft
2485 Strathmore Crescent, Mississauga, Ontario • L5M 5K9 • Central Erin Mills














