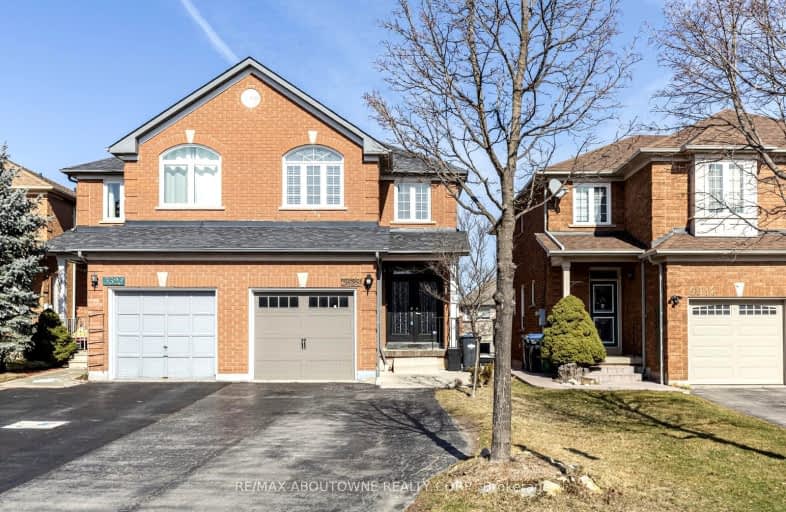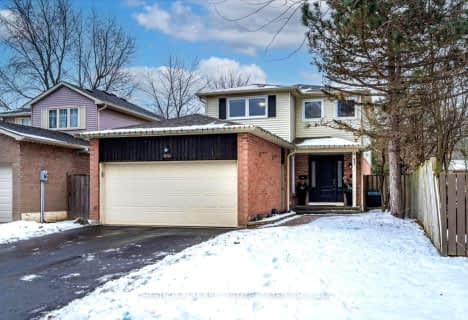Car-Dependent
- Most errands require a car.
Some Transit
- Most errands require a car.
Somewhat Bikeable
- Most errands require a car.

St Joseph Separate School
Elementary: CatholicMiddlebury Public School
Elementary: PublicDolphin Senior Public School
Elementary: PublicDivine Mercy School
Elementary: CatholicVista Heights Public School
Elementary: PublicThomas Street Middle School
Elementary: PublicApplewood School
Secondary: PublicStreetsville Secondary School
Secondary: PublicSt Joseph Secondary School
Secondary: CatholicJohn Fraser Secondary School
Secondary: PublicStephen Lewis Secondary School
Secondary: PublicSt Aloysius Gonzaga Secondary School
Secondary: Catholic-
Border MX Mexican Grill
277 Queen Street S, Mississauga, ON L5M 1L9 1.12km -
The Franklin House
263 Queen Street S, Mississauga, ON L5M 1L9 1.16km -
Stavro's Greek Restaurant & Lounge
11 Pearl Street, Mississauga, ON L5M 1X1 1.21km
-
Starbucks
242 Queen Street S, Mississauga, ON L5M 1L5 1.17km -
Kate's Town Talk Bakery
206C Queen Street S, Mississauga, ON L5M 1P3 1.24km -
Tim Hortons
5100 Erin Mills Parkway, Mississauga, ON L5M 4Z5 1.27km
-
GoodLife Fitness
5010 Glen Erin Dr, Mississauga, ON L5M 6J3 1.72km -
Anytime Fitness
5602 Tenth Line W, Mississauga, ON L5M 7L9 2.61km -
BodyTech Wellness Centre
10 Falconer Drive, Unit 8, Mississauga, ON L5N 1B1 2.66km
-
IDA Erin Centre Pharmacy
2555 Erin Centre Boulevard, Mississauga, ON L5M 5H1 0.89km -
Pharmasave
10 Main Street, Mississauga, ON L5M 1X3 1.3km -
Shoppers Drug Mart
169 Crumbie Street, Mississauga, ON L5M 1H9 1.3km
-
Xiang Cun Fa Xian
2555 Erin Centre Boulevard, Mississauga, ON L5M 5G9 0.89km -
Shuyi Tealicious
2555 Erin Centre Blvd, Mississauga, ON L5M 5G9 0.9km -
Tasty Hunan Cuisine
2555 Erin Centre Boulevard, Mississauga, ON L5M 5G9 0.9km
-
The Chase Square
1675 The Chase, Mississauga, ON L5M 5Y7 1.28km -
Erin Mills Town Centre
5100 Erin Mills Parkway, Mississauga, ON L5M 4Z5 1.32km -
Brittany Glen
5632 10th Line W, Unit G1, Mississauga, ON L5M 7L9 2.55km
-
Mona Fine Foods
1675 The Chase, Mississauga, ON L5M 5Y7 1.29km -
Longo's
5636 Glen Erin Drive, Mississauga, ON L5M 6B1 1.35km -
Alsafa Variety & MeatShop
5920 Turney Drive, Unit 2, Mississauga, ON L5M 2R8 1.5km
-
LCBO
128 Queen Street S, Centre Plaza, Mississauga, ON L5M 1K8 1.42km -
LCBO
5100 Erin Mills Parkway, Suite 5035, Mississauga, ON L5M 4Z5 1.69km -
LCBO
5925 Rodeo Drive, Mississauga, ON L5R 5.25km
-
Shell
2525 Thomas Street, Mississauga, ON L5M 5J3 0.67km -
Esso
2520 Britannia Road W, Mississauga, ON L5M 5X7 1.65km -
Circle K
5585 Winston Churchill Boulevard, Mississauga, ON L5M 7P6 1.73km
-
Cineplex Junxion
5100 Erin Mills Parkway, Unit Y0002, Mississauga, ON L5M 4Z5 1.32km -
Bollywood Unlimited
512 Bristol Road W, Unit 2, Mississauga, ON L5R 3Z1 5.03km -
Cineplex Cinemas Mississauga
309 Rathburn Road W, Mississauga, ON L5B 4C1 6.23km
-
Erin Meadows Community Centre
2800 Erin Centre Boulevard, Mississauga, ON L5M 6R5 1.52km -
Streetsville Library
112 Queen St S, Mississauga, ON L5M 1K8 1.54km -
Meadowvale Branch Library
6677 Meadowvale Town Centre Circle, Mississauga, ON L5N 2R5 3.84km
-
The Credit Valley Hospital
2200 Eglinton Avenue W, Mississauga, ON L5M 2N1 1.6km -
Fusion Hair Therapy
33 City Centre Drive, Suite 680, Mississauga, ON L5B 2N5 6.7km -
Village Square Medical Center
10 Main Street, Mississauga, ON L5M 1X3 1.3km
-
Churchill Meadows Community Common
3675 Thomas St, Mississauga ON 2.7km -
Pheasant Run Park
4160 Pheasant Run, Mississauga ON L5L 2C4 3.31km -
Sawmill Creek
Sawmill Valley & Burnhamthorpe, Mississauga ON 3.69km
-
BMO Bank of Montreal
2825 Eglinton Ave W (btwn Glen Erin Dr. & Plantation Pl.), Mississauga ON L5M 6J3 1.91km -
TD Bank Financial Group
5626 10th Line W, Mississauga ON L5M 7L9 2.54km -
TD Bank Financial Group
2200 Burnhamthorpe Rd W (at Erin Mills Pkwy), Mississauga ON L5L 5Z5 3.73km
- 3 bath
- 3 bed
- 1500 sqft
3052 Keynes Crescent, Mississauga, Ontario • L5N 3A1 • Meadowvale
- 2 bath
- 3 bed
- 1500 sqft
12 Ontario Street West, Mississauga, Ontario • L5M 1S8 • Streetsville
- 3 bath
- 3 bed
- 1100 sqft
3148 Kilbride Crescent, Mississauga, Ontario • L5N 3C3 • Meadowvale
- 4 bath
- 3 bed
- 1500 sqft
5668 Dolmite Heights, Mississauga, Ontario • L5M 7B5 • Churchill Meadows
- 4 bath
- 3 bed
- 1500 sqft
3957 Janice Drive, Mississauga, Ontario • L5M 7Y3 • Churchill Meadows
- 4 bath
- 3 bed
- 1500 sqft
3137 Eclipse Avenue, Mississauga, Ontario • L5M 7X3 • Churchill Meadows
- 4 bath
- 3 bed
- 1500 sqft
6170 Fullerton Crescent, Mississauga, Ontario • L5N 3A4 • Meadowvale














