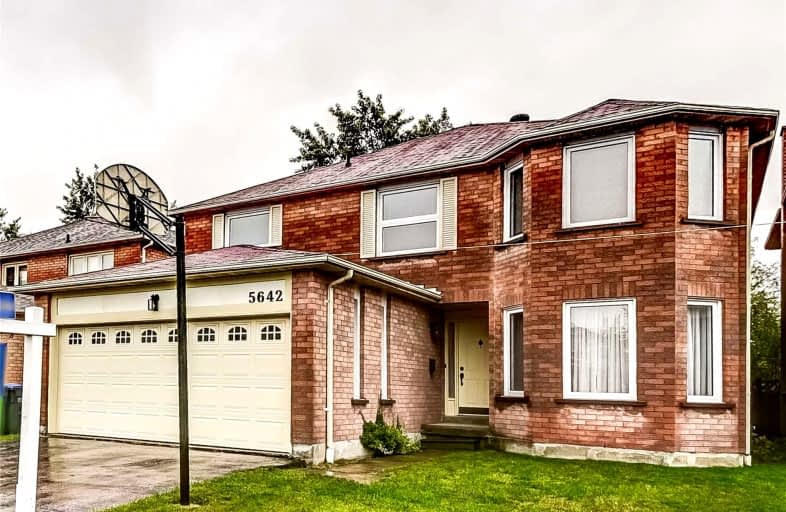
Our Lady of Good Voyage Catholic School
Elementary: Catholic
0.65 km
Willow Way Public School
Elementary: Public
0.34 km
St Joseph Separate School
Elementary: Catholic
0.70 km
St Raymond Elementary School
Elementary: Catholic
0.95 km
Whitehorn Public School
Elementary: Public
1.05 km
Hazel McCallion Senior Public School
Elementary: Public
0.37 km
Streetsville Secondary School
Secondary: Public
1.39 km
St Joseph Secondary School
Secondary: Catholic
0.60 km
John Fraser Secondary School
Secondary: Public
3.12 km
Rick Hansen Secondary School
Secondary: Public
1.83 km
St Aloysius Gonzaga Secondary School
Secondary: Catholic
3.52 km
St Marcellinus Secondary School
Secondary: Catholic
4.15 km





