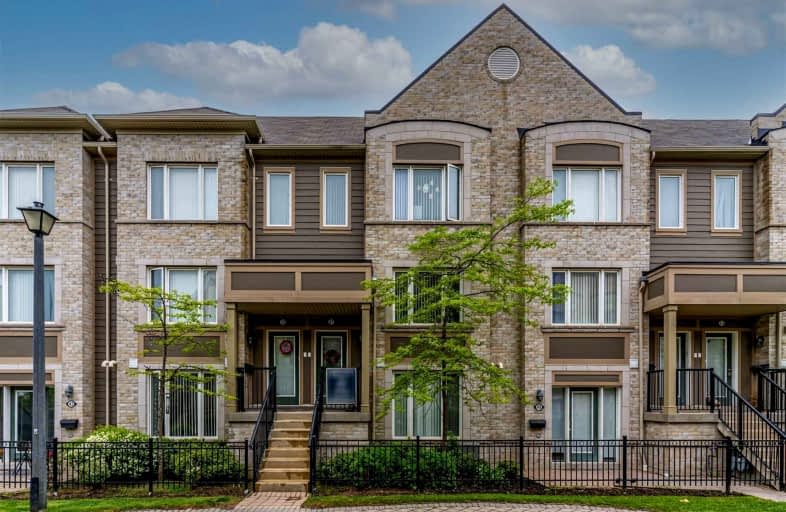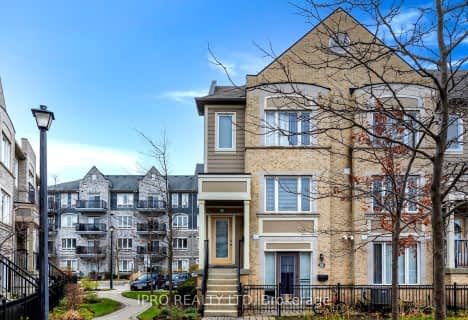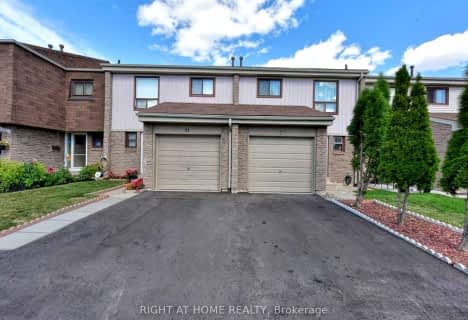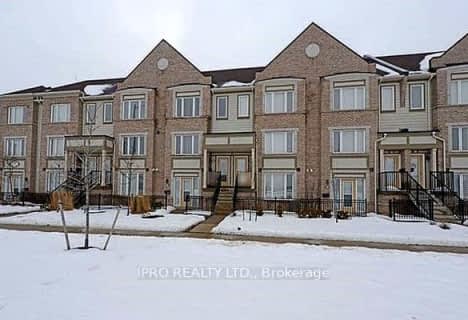Car-Dependent
- Almost all errands require a car.
Good Transit
- Some errands can be accomplished by public transportation.
Somewhat Bikeable
- Most errands require a car.

Our Lady of Mercy Elementary School
Elementary: CatholicCastlebridge Public School
Elementary: PublicDivine Mercy School
Elementary: CatholicMcKinnon Public School
Elementary: PublicRuth Thompson Middle School
Elementary: PublicThomas Street Middle School
Elementary: PublicApplewood School
Secondary: PublicStreetsville Secondary School
Secondary: PublicSt. Joan of Arc Catholic Secondary School
Secondary: CatholicJohn Fraser Secondary School
Secondary: PublicStephen Lewis Secondary School
Secondary: PublicSt Aloysius Gonzaga Secondary School
Secondary: Catholic-
SaJeeL Shopping Mall
Pura laari adda road daud khel 0.23km -
Longo's Glen Erin
5636 Glen Erin Drive, Mississauga 0.54km -
Al-Marwa Halal Meat & Grocery
5980 Churchill Meadows Boulevard, Mississauga 1.75km
-
Colio Estate Wines
5010 Glen Erin Drive, Mississauga 1.8km -
The Beer Store
2925 Eglinton Avenue West, Mississauga 1.92km -
LCBO
5100 Erin Mills Parkway Suite 5035, Mississauga 2.04km
-
Panago Pizza
3030 Thomas Street #6, Mississauga 0.22km -
Laari Adda
3030 Thomas Street, Mississauga 0.23km -
WingsUp! Mississauga Winston Churchill
3030 Thomas Street Unit 1, Mississauga 0.26km
-
Starbucks
3030 Thomas Street Unit A407, Mississauga 0.21km -
Yogurty's Frozen Yogurt and Bubble Tea
5636 Glen Erin Drive Unit 2B, Mississauga 0.59km -
McDonald's
5636 Glen Erin Drive, Mississauga 0.68km
-
Scotiabank
3000 Thomas Street, Mississauga 0.24km -
TD Canada Trust Branch and ATM
5626 Tenth Line West, Mississauga 0.68km -
RBC Royal Bank
2955 Hazelton Place, Mississauga 1.62km
-
Pioneer - Gas Station
3015 Thomas Street, Mississauga 0.08km -
On The Run
Canada 0.09km -
Pioneer
3069 Thomas Street, Mississauga 0.09km
-
Pratique gardien
3110 McDowell Drive, Mississauga 0.64km -
Anytime Fitness
5602 Tenth Line West, Mississauga 0.8km -
The Celebration Dance Company
Creditrise Place, Mississauga 1.7km
-
Sugar Maple Woods
5478 Quartermain Crescent, Mississauga 0.33km -
McCracken Community Park
5510 0N5 Velda Road, Mississauga 0.45km -
Sugar Maple Woods
5496 Planters Wood Court, Mississauga 0.51km
-
Churchill Meadows Library
3801 Thomas Street, Mississauga 1.38km -
Erin Meadows Library
2800 Erin Centre Boulevard, Mississauga 1.5km -
Vista Free Little Library
101 Vista Boulevard, Mississauga 1.83km
-
Brittany Glen Medical Centre
5602 Tenth Line West, Mississauga 0.72km -
Brant General
14 Alphonse Crescent, Mississauga 1.62km -
Brittania Medical Clinic
5980 Britannia Road West, Mississauga 1.73km
-
Rexall
3010 Thomas Street, Mississauga 0.17km -
Thomas Pharmacy I.D.A.
5636 Glen Erin Drive, Mississauga 0.58km -
Sobeys Pharmacy Mississauga
5602 Tenth Line West, Mississauga 0.78km
-
GLEN ERIN CENTRE
Mississauga 0.57km -
Erin Mills Town Centre
5100 Erin Mills Parkway, Mississauga 1.93km -
Erin Mills Latin Dance Club
5100 Erin Mills Parkway, Mississauga 1.93km
-
alvin
2771 Andorra Circle, Mississauga 1.94km -
Central Billiards Poolhall, Cafe & Sports Bar
128 Queen Street South, Mississauga 2.72km -
Cagney's Steakhouse & Winebar
128 Queen Street South Unit 10, Mississauga 2.77km
- 3 bath
- 3 bed
- 1400 sqft
101-5650 Winston Churchill Boulevard, Mississauga, Ontario • L5M 0L7 • Churchill Meadows
- 3 bath
- 3 bed
- 1200 sqft
32-5730 Montevideo Road, Mississauga, Ontario • L5N 2M4 • Meadowvale
- 3 bath
- 3 bed
- 1200 sqft
133-3035 Artesian Drive, Mississauga, Ontario • L5M 7S6 • Churchill Meadows
- — bath
- — bed
- — sqft
75-2945 Thomas Street, Mississauga, Ontario • L5M 6C1 • Central Erin Mills
- 3 bath
- 3 bed
- 1200 sqft
06-5100 Plantation Place, Mississauga, Ontario • L5M 0S4 • Central Erin Mills
- 3 bath
- 3 bed
- 1200 sqft
114-4950 Winston Churchill Boulevard, Mississauga, Ontario • L5M 8E4 • Churchill Meadows
- — bath
- — bed
- — sqft
84-5650 Winston Churchill Boulevard, Mississauga, Ontario • L5M 0L7 • Churchill Meadows











