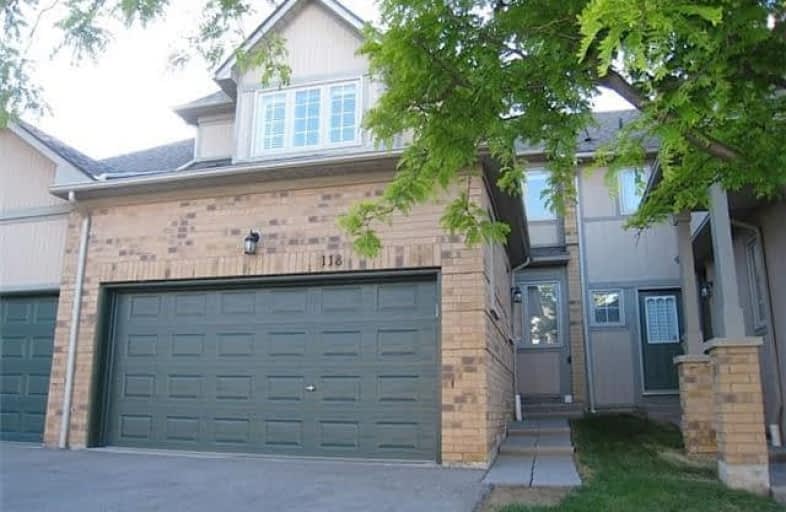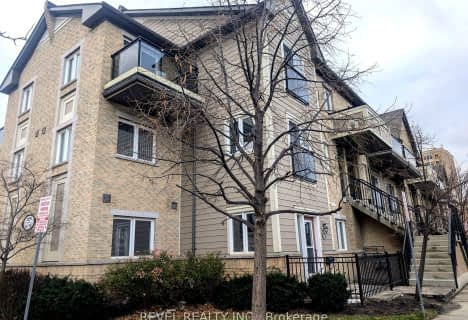Car-Dependent
- Almost all errands require a car.
Good Transit
- Some errands can be accomplished by public transportation.
Somewhat Bikeable
- Most errands require a car.

Our Lady of Mercy Elementary School
Elementary: CatholicMiddlebury Public School
Elementary: PublicCastlebridge Public School
Elementary: PublicDivine Mercy School
Elementary: CatholicVista Heights Public School
Elementary: PublicThomas Street Middle School
Elementary: PublicApplewood School
Secondary: PublicStreetsville Secondary School
Secondary: PublicSt. Joan of Arc Catholic Secondary School
Secondary: CatholicJohn Fraser Secondary School
Secondary: PublicStephen Lewis Secondary School
Secondary: PublicSt Aloysius Gonzaga Secondary School
Secondary: Catholic-
Kelseys
6099 Erin Mills Parkway, Mississauga, ON L5N 0G5 1.64km -
Turtle Jack's Erin Mills
5100 Erin Mills Parkway, Mississauga, ON L5M 4Z5 2.02km -
El Fishawy
5055 Plantation Place, Unit 4, Mississauga, ON L5M 6J3 1.89km
-
Starbucks
3030 Thomas Street, Unit A407, Mississauga, ON L5M 0N7 0.8km -
Tim Hortons
5614 Tenth Line W, Mississauga, ON L5M 7L9 1.35km -
Tim Hortons
2991 Erin Centre Boulevard, Mississauga, ON L5M 6B8 1.53km
-
Crunch Fitness
6460 Millcreek Drive, Mississauga, ON L5N 2V6 2.81km -
Movati Athletic - Mississauga
6685 Century Ave, Mississauga, ON L5N 7K2 4.2km -
Goodlife Fitness
785 Britannia Road W, Unit 3, Mississauga, ON L5V 2X8 5.57km
-
Rexall
3010 Thomas Street, Mississauga, ON L5M 0R4 0.75km -
IDA Erin Centre Pharmacy
2555 Erin Centre Boulevard, Mississauga, ON L5M 5H1 1.61km -
Shoppers Drug Mart
5100 Erin Mills Pkwy, Mississauga, ON L5M 4Z5 1.75km
-
Pizzaville
5636 Glen Erin Drive, Mississauga, ON L5M 6B1 0.1km -
McDonald's
5636 Glen Erin Drive, Mississauga, ON L5M 6B1 0.11km -
Laari Adda
3030 Thomas Street, Mississauga, ON L5M 0R4 0.8km
-
Brittany Glen
5632 10th Line W, Unit G1, Mississauga, ON L5M 7L9 1.35km -
Erin Mills Town Centre
5100 Erin Mills Parkway, Mississauga, ON L5M 4Z5 1.68km -
The Chase Square
1675 The Chase, Mississauga, ON L5M 5Y7 2.33km
-
Longo's
5636 Glen Erin Drive, Mississauga, ON L5M 6B1 0.19km -
FreshCo
6040 Glen Erin Drive, Mississauga, ON L5N 3M4 1.16km -
Sobeys
5602 10th Line W, Mississauga, ON L5M 7L9 1.41km
-
LCBO
5100 Erin Mills Parkway, Suite 5035, Mississauga, ON L5M 4Z5 1.94km -
LCBO
128 Queen Street S, Centre Plaza, Mississauga, ON L5M 1K8 2.06km -
LCBO
5925 Rodeo Drive, Mississauga, ON L5R 6.17km
-
MH Heating and Cooling Solutions
Mississauga, ON L5M 5S3 0.59km -
Shell
2525 Thomas Street, Mississauga, ON L5M 5J3 0.63km -
Circle K
5585 Winston Churchill Boulevard, Mississauga, ON L5M 7P6 0.65km
-
Bollywood Unlimited
512 Bristol Road W, Unit 2, Mississauga, ON L5R 3Z1 6.16km -
Cineplex Cinemas Mississauga
309 Rathburn Road W, Mississauga, ON L5B 4C1 7.47km -
Five Drive-In Theatre
2332 Ninth Line, Oakville, ON L6H 7G9 7.64km
-
Erin Meadows Community Centre
2800 Erin Centre Boulevard, Mississauga, ON L5M 6R5 1.49km -
Streetsville Library
112 Queen St S, Mississauga, ON L5M 1K8 2.2km -
Meadowvale Branch Library
6677 Meadowvale Town Centre Circle, Mississauga, ON L5N 2R5 3.03km
-
The Credit Valley Hospital
2200 Eglinton Avenue W, Mississauga, ON L5M 2N1 2.13km -
Fusion Hair Therapy
33 City Centre Drive, Suite 680, Mississauga, ON L5B 2N5 7.94km -
Mi Clinic
2690 Erin Centre Boulevard, Mississauga, ON L5M 5P5 1.42km
-
Sugar Maple Woods Park
0.55km -
O'Connor park
Bala Dr, Mississauga ON 1.68km -
Lake Aquitaine Park
2750 Aquitaine Ave, Mississauga ON L5N 3S6 3km
-
Scotiabank
5100 Erin Mills Pky (at Eglinton Ave W), Mississauga ON L5M 4Z5 1.69km -
RBC Royal Bank
2955 Hazelton Pl, Mississauga ON L5M 6J3 1.83km -
CIBC
5100 Erin Mills Pky (in Erin Mills Town Centre), Mississauga ON L5M 4Z5 1.69km
More about this building
View 5662 Glen Erin Drive, Mississauga- 2 bath
- 2 bed
- 1000 sqft
07-3250 BENTLEY Drive, Mississauga, Ontario • L5M 0P7 • Churchill Meadows
- 2 bath
- 2 bed
- 800 sqft
178-4975 Southampton Drive, Mississauga, Ontario • L5M 8C9 • Churchill Meadows
- 1 bath
- 2 bed
- 700 sqft
135-2891 Rio Court, Mississauga, Ontario • L5M 0S3 • Central Erin Mills
- 2 bath
- 2 bed
- 900 sqft
65-3250 Bentley Drive, Mississauga, Ontario • L5M 0P7 • Churchill Meadows
- 2 bath
- 2 bed
- 1000 sqft
09-3250 Bentley Drive, Mississauga, Ontario • L5M 0P7 • Churchill Meadows
- 3 bath
- 2 bed
- 1000 sqft
01-5625 Oscar Peterson Boulevard, Mississauga, Ontario • L5M 0T2 • Churchill Meadows
- 1 bath
- 2 bed
- 700 sqft
161-4975 Southampton Drive, Mississauga, Ontario • L5M 8C9 • Churchill Meadows










