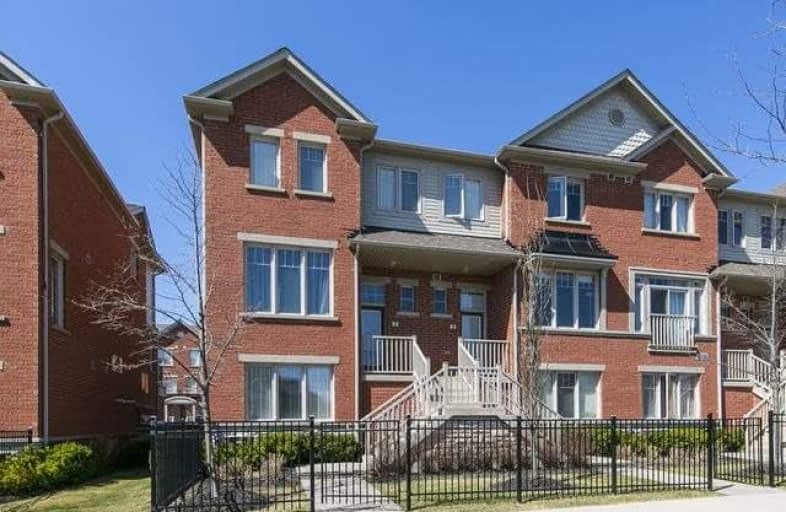
Our Lady of Mercy Elementary School
Elementary: CatholicCastlebridge Public School
Elementary: PublicSt Faustina Elementary School
Elementary: CatholicMcKinnon Public School
Elementary: PublicRuth Thompson Middle School
Elementary: PublicChurchill Meadows Public School
Elementary: PublicApplewood School
Secondary: PublicWest Credit Secondary School
Secondary: PublicSt. Joan of Arc Catholic Secondary School
Secondary: CatholicJohn Fraser Secondary School
Secondary: PublicStephen Lewis Secondary School
Secondary: PublicSt Aloysius Gonzaga Secondary School
Secondary: CatholicMore about this building
View 5750 Tosca Drive, Mississauga- 3 bath
- 4 bed
- 1200 sqft
44-5536 Montevideo Road, Mississauga, Ontario • L5N 2P4 • Meadowvale




