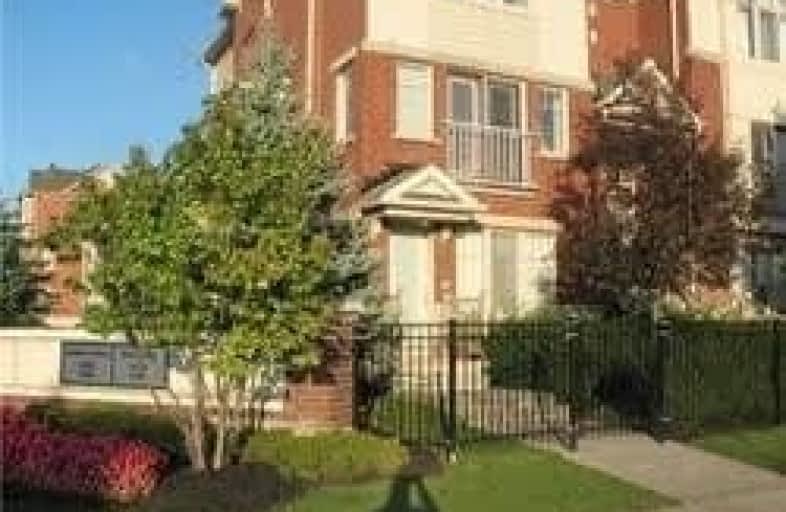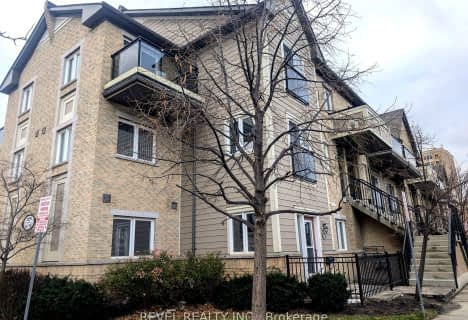Car-Dependent
- Almost all errands require a car.
Some Transit
- Most errands require a car.
Bikeable
- Some errands can be accomplished on bike.

Our Lady of Mercy Elementary School
Elementary: CatholicCastlebridge Public School
Elementary: PublicSt Faustina Elementary School
Elementary: CatholicMcKinnon Public School
Elementary: PublicRuth Thompson Middle School
Elementary: PublicChurchill Meadows Public School
Elementary: PublicApplewood School
Secondary: PublicSt. Joan of Arc Catholic Secondary School
Secondary: CatholicMeadowvale Secondary School
Secondary: PublicJohn Fraser Secondary School
Secondary: PublicStephen Lewis Secondary School
Secondary: PublicSt Aloysius Gonzaga Secondary School
Secondary: Catholic-
O'Connor park
Bala Dr, Mississauga ON 0.69km -
Quenippenon Meadows Community Park
2625 Erin Centre Blvd, Mississauga ON L5M 5P5 2.34km -
Manor Hill Park
ON 2.86km
-
RBC Royal Bank
2955 Hazelton Pl, Mississauga ON L5M 6J3 2.02km -
TD Bank Financial Group
2955 Eglinton Ave W (Eglington Rd), Mississauga ON L5M 6J3 2.31km -
BMO Bank of Montreal
2825 Eglinton Ave W (btwn Glen Erin Dr. & Plantation Pl.), Mississauga ON L5M 6J3 2.41km
More about this building
View 5755 Tenth Line West, Mississauga- 2 bath
- 2 bed
- 1000 sqft
07-3250 BENTLEY Drive, Mississauga, Ontario • L5M 0P7 • Churchill Meadows
- 2 bath
- 2 bed
- 800 sqft
178-4975 Southampton Drive, Mississauga, Ontario • L5M 8C9 • Churchill Meadows
- 1 bath
- 2 bed
- 700 sqft
135-2891 Rio Court, Mississauga, Ontario • L5M 0S3 • Central Erin Mills
- 2 bath
- 2 bed
- 900 sqft
65-3250 Bentley Drive, Mississauga, Ontario • L5M 0P7 • Churchill Meadows
- 2 bath
- 2 bed
- 1000 sqft
09-3250 Bentley Drive, Mississauga, Ontario • L5M 0P7 • Churchill Meadows
- 3 bath
- 2 bed
- 1000 sqft
01-5625 Oscar Peterson Boulevard, Mississauga, Ontario • L5M 0T2 • Churchill Meadows
- 1 bath
- 2 bed
- 700 sqft
161-4975 Southampton Drive, Mississauga, Ontario • L5M 8C9 • Churchill Meadows











