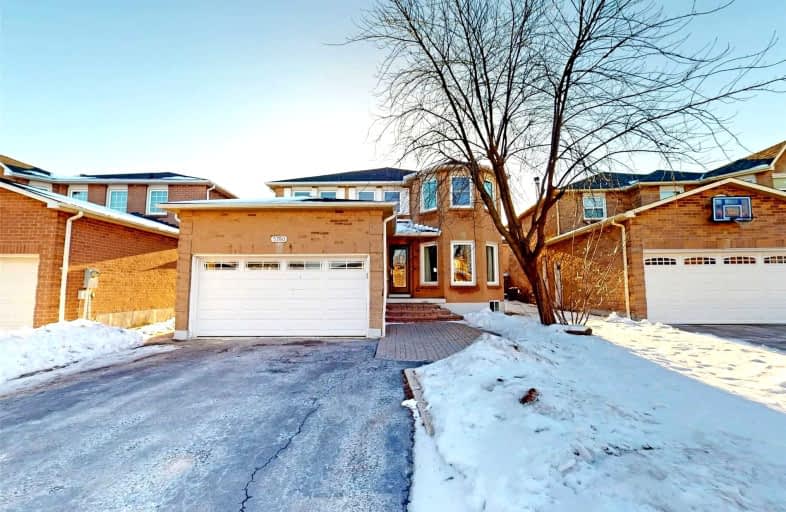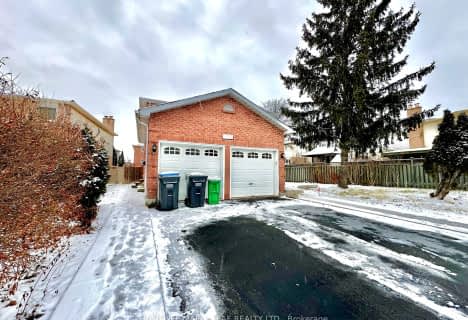Car-Dependent
- Almost all errands require a car.
Some Transit
- Most errands require a car.
Very Bikeable
- Most errands can be accomplished on bike.

Our Lady of Good Voyage Catholic School
Elementary: CatholicWillow Way Public School
Elementary: PublicSt Joseph Separate School
Elementary: CatholicSt Raymond Elementary School
Elementary: CatholicWhitehorn Public School
Elementary: PublicHazel McCallion Senior Public School
Elementary: PublicStreetsville Secondary School
Secondary: PublicSt Joseph Secondary School
Secondary: CatholicMississauga Secondary School
Secondary: PublicJohn Fraser Secondary School
Secondary: PublicRick Hansen Secondary School
Secondary: PublicSt Marcellinus Secondary School
Secondary: Catholic-
Cuchulainn's Irish Pub
158 Queen Street S, Mississauga, ON L5M 1K8 1.1km -
Goodfellas Pizza
209 Queen Street S, Mississauga, ON L5M 1X3 1.12km -
Big Slick Bar & Billiards
1965 Britannia Road W, Mississauga, ON L5N 1A2 1.19km
-
Tim Horton Donuts
6075 Creditview Road, Mississauga, ON L5V 2A8 0.96km -
Cake Royale
49 Queen Street S, Mississauga, ON L5M 1K5 1.07km -
Tim Hortons
120 Queen Street S, Mississauga, ON L5M 1K8 1.09km
-
Shoppers Drug Mart
5425 Creditview Road, Unit 1, Mississauga, ON L5V 2P3 1.02km -
Tom & Michelle's No Frills
6085 Creditview Road, Mississauga, ON L5V 2A8 1.12km -
Pharmasave
10 Main Street, Mississauga, ON L5M 1X3 1.1km
-
DukhanHouse BBQ
Mississauga, ON L5M 4S8 0.26km -
Molisana Bakery
1474 Pickwick Drive, Mississauga, ON L5V 1V7 0.35km -
Pho Dau Bo Restaurant
1525 Bristol Road W, Mississauga, ON L5M 4Z1 0.82km
-
Heartland Town Centre
6075 Mavis Road, Mississauga, ON L5R 4G 2.55km -
The Chase Square
1675 The Chase, Mississauga, ON L5M 5Y7 2.89km -
Erin Mills Town Centre
5100 Erin Mills Parkway, Mississauga, ON L5M 4Z5 3.61km
-
Tom & Michelle's No Frills
6085 Creditview Road, Mississauga, ON L5V 2A8 1.12km -
Bombay Grocers
1201 Britannia Road W, Mississauga, ON L5V 1N2 1.42km -
Kandahar Bazaar
2275 Britannia Road W, Mississauga, ON L5M 2G6 1.93km
-
LCBO
128 Queen Street S, Centre Plaza, Mississauga, ON L5M 1K8 1.22km -
LCBO
5925 Rodeo Drive, Mississauga, ON L5R 2.92km -
LCBO
5100 Erin Mills Parkway, Suite 5035, Mississauga, ON L5M 4Z5 3.97km
-
Proinsta Heat & Air
Mississauga, ON L5V 1V7 0.4km -
A and J Air Conditioning and Heating
105 Boulder Cres, Binbrook, ON L0R 1C0 0.45km -
Petro-Canada
6035 Creditview Road, Mississauga, ON L5V 2A8 0.85km
-
Bollywood Unlimited
512 Bristol Road W, Unit 2, Mississauga, ON L5R 3Z1 3.17km -
Cineplex Cinemas Mississauga
309 Rathburn Road W, Mississauga, ON L5B 4C1 5.03km -
Cineplex Odeon Corporation
100 City Centre Drive, Mississauga, ON L5B 2C9 5.5km
-
Streetsville Library
112 Queen St S, Mississauga, ON L5M 1K8 1.08km -
Courtney Park Public Library
730 Courtneypark Drive W, Mississauga, ON L5W 1L9 3.71km -
Erin Meadows Community Centre
2800 Erin Centre Boulevard, Mississauga, ON L5M 6R5 3.89km
-
The Credit Valley Hospital
2200 Eglinton Avenue W, Mississauga, ON L5M 2N1 3.37km -
Fusion Hair Therapy
33 City Centre Drive, Suite 680, Mississauga, ON L5B 2N5 5.52km -
Creditriver Medical Clinic
6085 Creditview Road, Mississauga, ON L5V 2A8 1.05km
-
Hewick Meadows
Mississauga Rd. & 403, Mississauga ON 3.03km -
Sugar Maple Woods Park
3.37km -
Fairwind Park
181 Eglinton Ave W, Mississauga ON L5R 0E9 4.27km
-
Scotiabank
865 Britannia Rd W (Britannia and Mavis), Mississauga ON L5V 2X8 2.15km -
TD Bank Financial Group
728 Bristol Rd W (at Mavis Rd.), Mississauga ON L5R 4A3 2.4km -
Scotiabank
5100 Erin Mills Pky (at Eglinton Ave W), Mississauga ON L5M 4Z5 3.62km
- 5 bath
- 5 bed
- 3500 sqft
2857 Termini Terrace, Mississauga, Ontario • L5M 5S3 • Central Erin Mills
- 5 bath
- 5 bed
- 2500 sqft
6127 Silken Laumen Way, Mississauga, Ontario • L5V 1A2 • East Credit
- 4 bath
- 5 bed
- 3000 sqft
5168 Hidden Valley Court, Mississauga, Ontario • L5M 3P1 • East Credit








