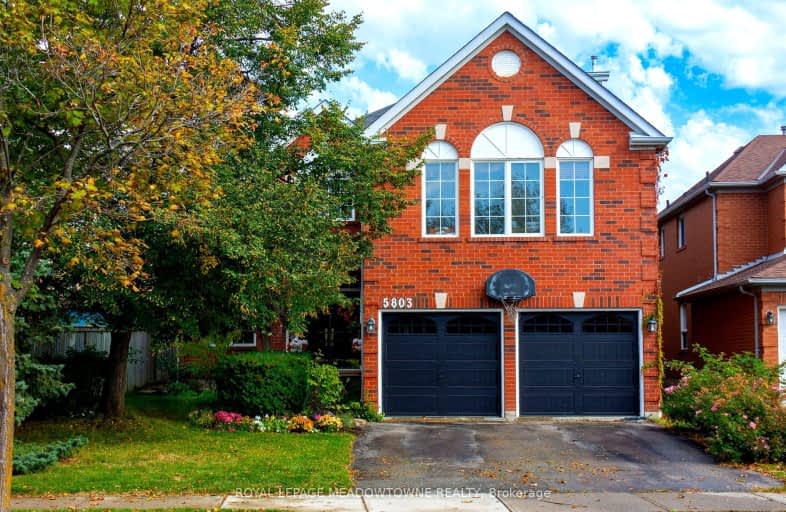
Somewhat Walkable
- Some errands can be accomplished on foot.
Good Transit
- Some errands can be accomplished by public transportation.
Somewhat Bikeable
- Most errands require a car.

Our Lady of Mercy Elementary School
Elementary: CatholicSt Elizabeth Seton School
Elementary: CatholicMiddlebury Public School
Elementary: PublicCastlebridge Public School
Elementary: PublicVista Heights Public School
Elementary: PublicThomas Street Middle School
Elementary: PublicPeel Alternative West
Secondary: PublicApplewood School
Secondary: PublicPeel Alternative West ISR
Secondary: PublicWest Credit Secondary School
Secondary: PublicStreetsville Secondary School
Secondary: PublicStephen Lewis Secondary School
Secondary: Public-
Kelseys
6099 Erin Mills Parkway, Mississauga, ON L5N 0G5 1.02km -
Rama Gaming Centre Mississauga
2295 Battleford Road, Mississauga, ON L5N 2W8 1.71km -
Wendel Clark's Classic Grill & Bar
6435 Erin Mills Parkway, Mississauga, ON L5N 4H4 1.8km
-
Starbucks
3030 Thomas Street, Unit A407, Mississauga, ON L5M 0N7 1.3km -
Tim Hortons
5614 Tenth Line West, Mississauga, ON L5M 7L9 1.54km -
Tim Hortons
6405 Erin Mills Pkwy, Mississauga, ON L5N 4H4 1.71km
-
Anytime Fitness
5602 Tenth Line W, Mississauga, ON L5M 7L9 1.6km -
Erin Mills Fitness
6460 Milcreek Drive, Mississauga, ON L5N 2V6 2.11km -
Crunch Fitness
6460 Millcreek Drive, Mississauga, ON L5N 2V6 2.13km
-
Rexall
3010 Thomas Street, Mississauga, ON L5M 0R4 1.25km -
Shoppers Drug Mart
169 Crumbie Street, Mississauga, ON L5M 1H9 1.93km -
Pharmasave
10 Main Street, Mississauga, ON L5M 1X3 2.16km
-
Quizno's Sub
6040 Glen Erin Drive, Mississauga, ON L5N 3M4 0.47km -
Hiroi Sushi
4 - 6040 Glen Erin Drive, Mississauga, ON L5N 3M4 0.47km -
Pizza Nova
6040 Glen Erin Drive, Mississauga, ON L5N 3M4 0.48km
-
Brittany Glen
5632 10th Line W, Unit G1, Mississauga, ON L5M 7L9 1.53km -
Meadowvale Town Centre
6677 Meadowvale Town Centre Cir, Mississauga, ON L5N 2R5 2.36km -
Erin Mills Town Centre
5100 Erin Mills Parkway, Mississauga, ON L5M 4Z5 2.38km
-
FreshCo
6040 Glen Erin Drive, Mississauga, ON L5N 3M4 0.45km -
Longo's
5636 Glen Erin Drive, Mississauga, ON L5M 6B1 0.86km -
Alsafa Variety & MeatShop
5920 Turney Drive, Unit 2, Mississauga, ON L5M 2R8 1.2km
-
LCBO
128 Queen Street S, Centre Plaza, Mississauga, ON L5M 1K8 1.9km -
LCBO
5100 Erin Mills Parkway, Suite 5035, Mississauga, ON L5M 4Z5 2.65km -
LCBO
5925 Rodeo Drive, Mississauga, ON L5R 5.98km
-
Esso
2520 Britannia Road W, Mississauga, ON L5M 5X7 0.72km -
Shell
2525 Thomas Street, Mississauga, ON L5M 5J3 0.97km -
Circle K
5585 Winston Churchill Boulevard, Mississauga, ON L5M 7P6 1.2km
-
Cineplex Junxion
5100 Erin Mills Parkway, Unit Y0002, Mississauga, ON L5M 4Z5 2.39km -
Bollywood Unlimited
512 Bristol Road W, Unit 2, Mississauga, ON L5R 3Z1 6.19km -
Cineplex Cinemas Mississauga
309 Rathburn Road W, Mississauga, ON L5B 4C1 7.69km
-
Streetsville Library
112 Queen St S, Mississauga, ON L5M 1K8 2.03km -
Erin Meadows Community Centre
2800 Erin Centre Boulevard, Mississauga, ON L5M 6R5 2.21km -
Meadowvale Branch Library
6677 Meadowvale Town Centre Circle, Mississauga, ON L5N 2R5 2.33km
-
The Credit Valley Hospital
2200 Eglinton Avenue W, Mississauga, ON L5M 2N1 2.96km -
Fusion Hair Therapy
33 City Centre Drive, Suite 680, Mississauga, ON L5B 2N5 8.17km -
Mi Clinic
2690 Erin Centre Boulevard, Mississauga, ON L5M 5P5 2.13km
-
Sugar Maple Woods Park
1.26km -
Churchill Meadows Community Common
3675 Thomas St, Mississauga ON 1.76km -
McCarron Park
3.08km
-
TD Bank Financial Group
5626 10th Line W, Mississauga ON L5M 7L9 1.48km -
TD Bank Financial Group
6760 Meadowvale Town Centre Cir (at Aquataine Ave.), Mississauga ON L5N 4B7 2.51km -
RBC Royal Bank
2955 Hazelton Pl, Mississauga ON L5M 6J3 2.54km
- 6 bath
- 4 bed
- 3000 sqft
2599 Ambercroft Trail, Mississauga, Ontario • L5M 4K5 • Central Erin Mills
- 4 bath
- 4 bed
5429 Bestview Way South, Mississauga, Ontario • L5M 0B1 • Churchill Meadows
- 5 bath
- 4 bed
3344 Erin Centre Boulevard, Mississauga, Ontario • L5M 8C3 • Churchill Meadows
- 4 bath
- 4 bed
- 3000 sqft
31 Callisto Court, Mississauga, Ontario • L5M 0A1 • Streetsville
- 3 bath
- 4 bed
5890 Cornell Crescent, Mississauga, Ontario • L5M 5R6 • Central Erin Mills
- 4 bath
- 4 bed
- 2000 sqft
2485 Strathmore Crescent, Mississauga, Ontario • L5M 5K9 • Central Erin Mills
- 5 bath
- 4 bed
- 1500 sqft
5567 Bonnie Street, Mississauga, Ontario • L5M 0N7 • Churchill Meadows













