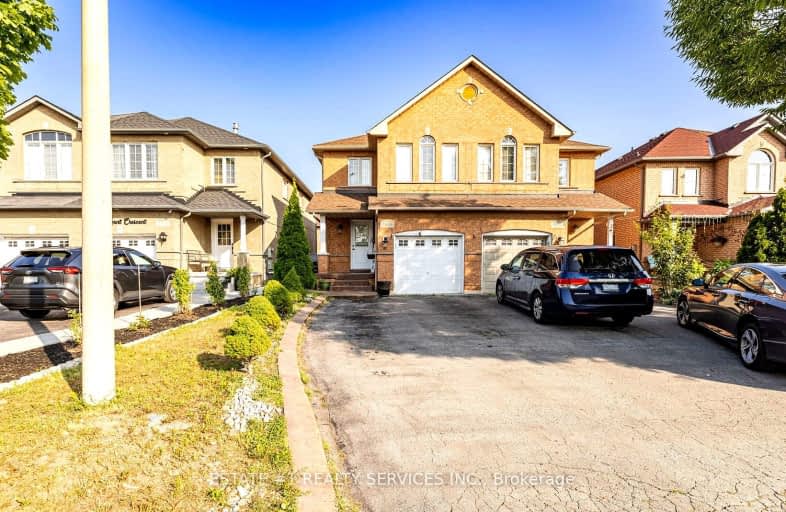Very Walkable
- Most errands can be accomplished on foot.
Some Transit
- Most errands require a car.
Bikeable
- Some errands can be accomplished on bike.

Our Lady of Good Voyage Catholic School
Elementary: CatholicSt Gregory School
Elementary: CatholicSt Valentine Elementary School
Elementary: CatholicSt Raymond Elementary School
Elementary: CatholicBritannia Public School
Elementary: PublicWhitehorn Public School
Elementary: PublicStreetsville Secondary School
Secondary: PublicSt Joseph Secondary School
Secondary: CatholicMississauga Secondary School
Secondary: PublicRick Hansen Secondary School
Secondary: PublicSt Marcellinus Secondary School
Secondary: CatholicSt Francis Xavier Secondary School
Secondary: Catholic-
Manor Hill Park
Ontario 3.8km -
Sugar Maple Woods Park
5.09km -
John C Pallett Paark
Mississauga ON 5.88km
-
Scotiabank
865 Britannia Rd W (Britannia and Mavis), Mississauga ON L5V 2X8 0.42km -
TD Bank Financial Group
20 Milverton Dr, Mississauga ON L5R 3G2 2.87km -
CIBC
1 City Centre Dr (at Robert Speck Pkwy.), Mississauga ON L5B 1M2 5.14km
- 3 bath
- 4 bed
- 1500 sqft
576 Courtney Valley Road, Mississauga, Ontario • L5V 0C2 • East Credit






