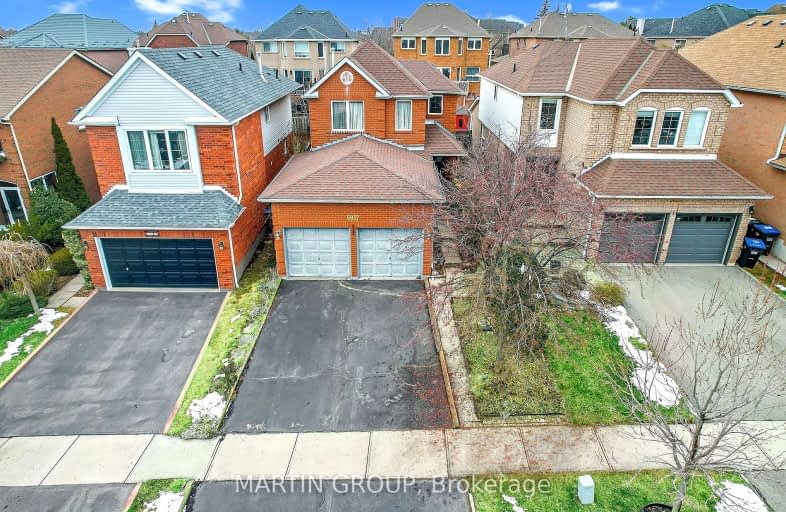Somewhat Walkable
- Some errands can be accomplished on foot.
Good Transit
- Some errands can be accomplished by public transportation.
Somewhat Bikeable
- Most errands require a car.

Our Lady of Mercy Elementary School
Elementary: CatholicSt Elizabeth Seton School
Elementary: CatholicMiddlebury Public School
Elementary: PublicCastlebridge Public School
Elementary: PublicVista Heights Public School
Elementary: PublicThomas Street Middle School
Elementary: PublicApplewood School
Secondary: PublicWest Credit Secondary School
Secondary: PublicStreetsville Secondary School
Secondary: PublicJohn Fraser Secondary School
Secondary: PublicStephen Lewis Secondary School
Secondary: PublicSt Aloysius Gonzaga Secondary School
Secondary: Catholic-
Kelseys
6099 Erin Mills Parkway, Mississauga, ON L5N 0G5 1.09km -
Cagneys Steakhouse & Wine Bar
128 Queen Street S, Mississauga, ON L5M 1K8 1.67km -
Stavro's Greek Restaurant & Lounge
11 Pearl Street, Mississauga, ON L5M 1X1 1.78km
-
Starbucks
3030 Thomas Street, Unit A407, Mississauga, ON L5M 0N7 1.3km -
Tim Hortons
5614 Tenth Line West, Mississauga, ON L5M 7L9 1.7km -
Tim Hortons
120 Queen Street S, Mississauga, ON L5M 1K8 1.77km
-
Anytime Fitness
5602 Tenth Line W, Mississauga, ON L5M 7L9 1.77km -
Erin Mills Fitness
6460 Milcreek Drive, Mississauga, ON L5N 2V6 2.24km -
GoodLife Fitness
5010 Glen Erin Dr, Mississauga, ON L5M 6J3 2.26km
-
Rexall
3010 Thomas Street, Mississauga, ON L5M 0R4 1.25km -
Shoppers Drug Mart
169 Crumbie Street, Mississauga, ON L5M 1H9 1.66km -
Pharmasave
10 Main Street, Mississauga, ON L5M 1X3 1.86km
-
Pizzaville
5636 Glen Erin Drive, Mississauga, ON L5M 6B1 0.65km -
Bento Sushi
5636 Glen Erin Drive, Mississauga, ON L5M 6B1 0.6km -
McDonald's
5636 Glen Erin Drive, Mississauga, ON L5M 6B1 0.66km
-
Brittany Glen
5632 10th Line W, Unit G1, Mississauga, ON L5M 7L9 1.7km -
Erin Mills Town Centre
5100 Erin Mills Parkway, Mississauga, ON L5M 4Z5 2.09km -
The Chase Square
1675 The Chase, Mississauga, ON L5M 5Y7 2.51km
-
Longo's
5636 Glen Erin Drive, Mississauga, ON L5M 6B1 0.74km -
FreshCo
6040 Glen Erin Drive, Mississauga, ON L5N 3M4 0.77km -
Kandahar Bazaar
2275 Britannia Road W, Mississauga, ON L5M 2G6 1.28km
-
LCBO
128 Queen Street S, Centre Plaza, Mississauga, ON L5M 1K8 1.65km -
LCBO
5100 Erin Mills Parkway, Suite 5035, Mississauga, ON L5M 4Z5 2.39km -
LCBO
5925 Rodeo Drive, Mississauga, ON L5R 5.77km
-
Shell
2525 Thomas Street, Mississauga, ON L5M 5J3 0.61km -
Esso
2520 Britannia Road W, Mississauga, ON L5M 5X7 0.72km -
Circle K
5585 Winston Churchill Boulevard, Mississauga, ON L5M 7P6 1.17km
-
Cineplex Junxion
5100 Erin Mills Parkway, Unit Y0002, Mississauga, ON L5M 4Z5 2.11km -
Bollywood Unlimited
512 Bristol Road W, Unit 2, Mississauga, ON L5R 3Z1 5.89km -
Cineplex Cinemas Mississauga
309 Rathburn Road W, Mississauga, ON L5B 4C1 7.35km
-
Streetsville Library
112 Queen St S, Mississauga, ON L5M 1K8 1.79km -
Erin Meadows Community Centre
2800 Erin Centre Boulevard, Mississauga, ON L5M 6R5 1.98km -
Meadowvale Branch Library
6677 Meadowvale Town Centre Circle, Mississauga, ON L5N 2R5 2.65km
-
The Credit Valley Hospital
2200 Eglinton Avenue W, Mississauga, ON L5M 2N1 2.64km -
Fusion Hair Therapy
33 City Centre Drive, Suite 680, Mississauga, ON L5B 2N5 7.83km -
Queen Thomas Urgent Care Center
258 Queen Street S, Mississauga, ON L5M 1L8 1.83km
-
Sugar Maple Woods Park
1.04km -
Churchill Meadows Community Common
3675 Thomas St, Mississauga ON 1.91km -
Lake Aquitaine Park
2750 Aquitaine Ave, Mississauga ON L5N 3S6 2.53km
-
TD Bank Financial Group
5626 10th Line W, Mississauga ON L5M 7L9 1.65km -
CIBC
5100 Erin Mills Pky (in Erin Mills Town Centre), Mississauga ON L5M 4Z5 2.09km -
TD Bank Financial Group
2955 Eglinton Ave W (Eglington Rd), Mississauga ON L5M 6J3 2.58km
- 4 bath
- 3 bed
- 1500 sqft
3826 Freeman Terrace, Mississauga, Ontario • L5M 6Y2 • Churchill Meadows
- 3 bath
- 3 bed
- 1100 sqft
3148 Kilbride Crescent, Mississauga, Ontario • L5N 3C3 • Meadowvale
- 4 bath
- 3 bed
- 1500 sqft
6170 Fullerton Crescent, Mississauga, Ontario • L5N 3A4 • Meadowvale
- 5 bath
- 4 bed
- 1500 sqft
5567 Bonnie Street, Mississauga, Ontario • L5M 0N7 • Churchill Meadows













