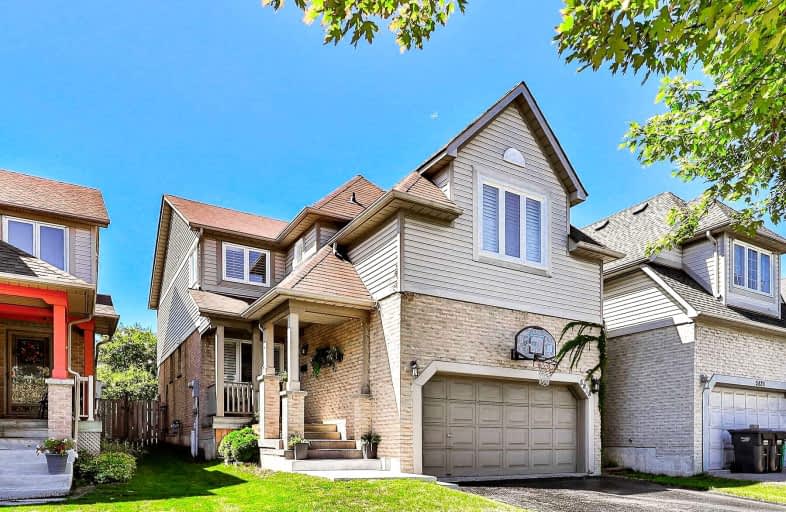
Car-Dependent
- Almost all errands require a car.
Good Transit
- Some errands can be accomplished by public transportation.
Somewhat Bikeable
- Most errands require a car.

Our Lady of Mercy Elementary School
Elementary: CatholicSt Elizabeth Seton School
Elementary: CatholicSettler's Green Public School
Elementary: PublicCastlebridge Public School
Elementary: PublicVista Heights Public School
Elementary: PublicThomas Street Middle School
Elementary: PublicPeel Alternative West
Secondary: PublicApplewood School
Secondary: PublicPeel Alternative West ISR
Secondary: PublicWest Credit Secondary School
Secondary: PublicSt. Joan of Arc Catholic Secondary School
Secondary: CatholicStephen Lewis Secondary School
Secondary: Public-
Kelseys
6099 Erin Mills Parkway, Mississauga, ON L5N 0G5 1.07km -
Rama Gaming Centre Mississauga
2295 Battleford Road, Mississauga, ON L5N 2W8 1.71km -
Wendel Clark's Classic Grill & Bar
6435 Erin Mills Parkway, Mississauga, ON L5N 4H4 1.78km
-
Starbucks
3030 Thomas Street, Unit A407, Mississauga, ON L5M 0N7 1.32km -
Tim Hortons
5614 Tenth Line W, Mississauga, ON L5M 7L9 1.44km -
Tim Hortons
6405 Erin Mills Parkway, Mississauga, ON L5N 4H4 1.68km
-
Crunch Fitness
6460 Millcreek Drive, Mississauga, ON L5N 2V6 2.1km -
Movati Athletic - Mississauga
6685 Century Ave, Mississauga, ON L5N 7K2 3.53km -
Goodlife Fitness
785 Britannia Road W, Unit 3, Mississauga, ON L5V 2X8 5.47km
-
Rexall
3010 Thomas Street, Mississauga, ON L5M 0R4 1.28km -
Shoppers Drug Mart
Town Centre Circle, 6975 Meadowvale, Mississauga, ON L5N 2W7 2.02km -
Shoppers Drug Mart
169 Crumbie Street, Mississauga, ON L5M 1H9 2.13km
-
Quizno's Sub
6040 Glen Erin Drive, Mississauga, ON L5N 3M4 0.36km -
Hiroi Sushi
4 - 6040 Glen Erin Drive, Mississauga, ON L5N 3M4 0.36km -
Pizza Nova
6040 Glen Erin Drive, Mississauga, ON L5N 3M4 0.41km
-
Brittany Glen
5632 10th Line W, Unit G1, Mississauga, ON L5M 7L9 1.43km -
Meadowvale Town Centre
6677 Meadowvale Town Centre Cir, Mississauga, ON L5N 2R5 2.18km -
Erin Mills Town Centre
5100 Erin Mills Parkway, Mississauga, ON L5M 4Z5 2.55km
-
FreshCo
6040 Glen Erin Drive, Mississauga, ON L5N 3M4 0.33km -
Longo's
5636 Glen Erin Drive, Mississauga, ON L5M 6B1 0.98km -
Alsafa Variety & MeatShop
5920 Turney Drive, Unit 2, Mississauga, ON L5M 2R8 1.36km
-
LCBO
128 Queen Street S, Centre Plaza, Mississauga, ON L5M 1K8 2.09km -
LCBO
5100 Erin Mills Parkway, Suite 5035, Mississauga, ON L5M 4Z5 2.81km -
LCBO
5925 Rodeo Drive, Mississauga, ON L5R 6.15km
-
MH Heating and Cooling Solutions
Mississauga, ON L5M 5S3 0.32km -
Esso
2520 Britannia Road W, Mississauga, ON L5M 5X7 0.83km -
Shell
2525 Thomas Street, Mississauga, ON L5M 5J3 1.19km
-
Bollywood Unlimited
512 Bristol Road W, Unit 2, Mississauga, ON L5R 3Z1 6.39km -
Cineplex Cinemas Mississauga
309 Rathburn Road W, Mississauga, ON L5B 4C1 7.91km -
Cineplex Odeon Corporation
100 City Centre Drive, Mississauga, ON L5B 2C9 8.31km
-
Meadowvale Branch Library
6677 Meadowvale Town Centre Circle, Mississauga, ON L5N 2R5 2.15km -
Streetsville Library
112 Queen St S, Mississauga, ON L5M 1K8 2.22km -
Erin Meadows Community Centre
2800 Erin Centre Boulevard, Mississauga, ON L5M 6R5 2.35km
-
The Credit Valley Hospital
2200 Eglinton Avenue W, Mississauga, ON L5M 2N1 3.16km -
Fusion Hair Therapy
33 City Centre Drive, Suite 680, Mississauga, ON L5B 2N5 8.39km -
Winston Churchill Medical Center
6975 Meadowvale Town Centre Circle, Mississauga, ON L5N 2W7 2.04km
-
Sugar Maple Woods Park
1.42km -
O'Connor park
Bala Dr, Mississauga ON 1.99km -
Hewick Meadows
Mississauga Rd. & 403, Mississauga ON 4.32km
-
TD Bank Financial Group
5626 10th Line W, Mississauga ON L5M 7L9 1.38km -
Scotiabank
5100 Erin Mills Pky (at Eglinton Ave W), Mississauga ON L5M 4Z5 2.56km -
CIBC
5100 Erin Mills Pky (in Erin Mills Town Centre), Mississauga ON L5M 4Z5 2.56km
- 4 bath
- 4 bed
- 2000 sqft
5869 Yachtsman Crossing, Mississauga, Ontario • L5M 6P1 • Churchill Meadows
- 4 bath
- 4 bed
5429 Bestview Way South, Mississauga, Ontario • L5M 0B1 • Churchill Meadows
- 4 bath
- 4 bed
- 2000 sqft
5893 Leeside Crescent, Mississauga, Ontario • L5M 5L6 • Central Erin Mills
- 3 bath
- 4 bed
5890 Cornell Crescent, Mississauga, Ontario • L5M 5R6 • Central Erin Mills
- 4 bath
- 4 bed
- 2000 sqft
2485 Strathmore Crescent, Mississauga, Ontario • L5M 5K9 • Central Erin Mills
- 5 bath
- 4 bed
- 1500 sqft
5567 Bonnie Street, Mississauga, Ontario • L5M 0N7 • Churchill Meadows













