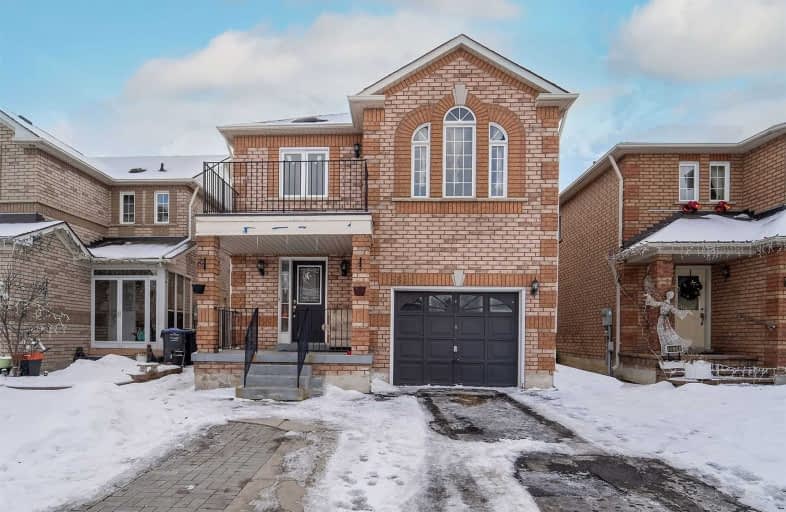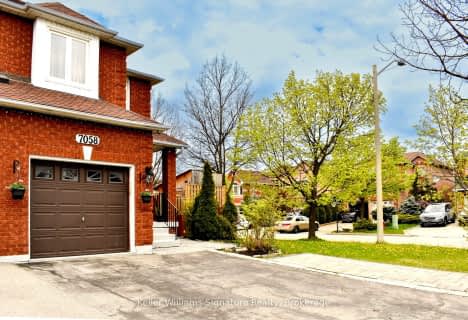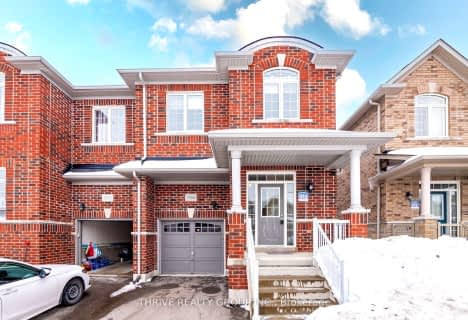Sold on Feb 15, 2021
Note: Property is not currently for sale or for rent.

-
Type: Detached
-
Style: 2-Storey
-
Lot Size: 31.99 x 93.83 Feet
-
Age: No Data
-
Taxes: $4,951 per year
-
Days on Site: 7 Days
-
Added: Feb 08, 2021 (1 week on market)
-
Updated:
-
Last Checked: 3 months ago
-
MLS®#: W5108633
-
Listed By: Sam mcdadi real estate inc., brokerage
Rare Opportunity With Huge Income Potential, Location, Location, Location. Investors Welcome. Perfect Stunning Detached 4+2 Bedroom Home With Open Concept Living And Dining And A Separate Entrance! Garage And Driveway To Fit 4 Cars Comfortably And A Lovely Front Porch. Close To Schools, An Array Of Amenities. Great Layout W/Hardwood Floors And California Shutters On The Main Floor, Gas Fireplace, Stainless Steel Appliances.
Extras
24-Hr Notice Mon-Fri 5-8P.M. Weekends Available All Day. All Existing: California Shutter, Elfs, 2 Fridges (1 S/S), 2 Stoves (1 S/S), Washer/Dryer, Built-In S/S Dishwasher, S/S Microwave & Gdo W/ Remote. Hot Water Tank Rented.
Property Details
Facts for 5830 Swordsman Drive, Mississauga
Status
Days on Market: 7
Last Status: Sold
Sold Date: Feb 15, 2021
Closed Date: Apr 30, 2021
Expiry Date: Apr 10, 2021
Sold Price: $1,081,000
Unavailable Date: Feb 15, 2021
Input Date: Feb 08, 2021
Prior LSC: Listing with no contract changes
Property
Status: Sale
Property Type: Detached
Style: 2-Storey
Area: Mississauga
Community: Churchill Meadows
Availability Date: 60/90/Tba
Inside
Bedrooms: 4
Bedrooms Plus: 2
Bathrooms: 4
Kitchens: 1
Kitchens Plus: 1
Rooms: 8
Den/Family Room: Yes
Air Conditioning: Central Air
Fireplace: Yes
Washrooms: 4
Building
Basement: Apartment
Basement 2: Sep Entrance
Heat Type: Forced Air
Heat Source: Gas
Exterior: Brick
Water Supply: Municipal
Special Designation: Unknown
Parking
Driveway: Private
Garage Spaces: 1
Garage Type: Attached
Covered Parking Spaces: 3
Total Parking Spaces: 4
Fees
Tax Year: 2020
Tax Legal Description: Plan 43M1356 Lot 111
Taxes: $4,951
Land
Cross Street: 9th Line/Britannia
Municipality District: Mississauga
Fronting On: West
Pool: None
Sewer: Sewers
Lot Depth: 93.83 Feet
Lot Frontage: 31.99 Feet
Rooms
Room details for 5830 Swordsman Drive, Mississauga
| Type | Dimensions | Description |
|---|---|---|
| Family Main | 6.30 x 3.35 | Hardwood Floor, Gas Fireplace, California Shutters |
| Dining Main | 3.28 x 3.31 | Open Concept, W/O To Yard, Ceramic Floor |
| Kitchen Main | 3.06 x 3.31 | Stainless Steel Appl, Custom Backsplash, California Shutters |
| Breakfast Main | 3.06 x 3.31 | Combined W/Kitchen, Ceramic Floor, Open Concept |
| Master 2nd | 5.14 x 4.65 | 4 Pc Ensuite, W/I Closet, Large Window |
| 2nd Br 2nd | 3.00 x 3.63 | 4 Pc Bath, Picture Window, Large Closet |
| 3rd Br 2nd | 3.01 x 3.63 | Large Closet, Large Window, O/Looks Backyard |
| 4th Br 2nd | 4.22 x 3.63 | Large Closet, Picture Window, O/Looks Frontyard |
| Br Bsmt | 3.29 x 3.30 | 4 Pc Bath, Large Closet, Above Grade Window |
| 2nd Br Bsmt | 3.01 x 3.21 | Above Grade Window, Large Closet |
| Kitchen Bsmt | 4.79 x 5.01 | Above Grade Window, Ceramic Floor, Combined W/Living |
| Living Bsmt | 4.79 x 5.01 | Open Concept, Ceramic Floor, Combined W/Kitchen |
| XXXXXXXX | XXX XX, XXXX |
XXXX XXX XXXX |
$X,XXX,XXX |
| XXX XX, XXXX |
XXXXXX XXX XXXX |
$XXX,XXX | |
| XXXXXXXX | XXX XX, XXXX |
XXXXXX XXX XXXX |
$X,XXX |
| XXX XX, XXXX |
XXXXXX XXX XXXX |
$X,XXX | |
| XXXXXXXX | XXX XX, XXXX |
XXXXXXX XXX XXXX |
|
| XXX XX, XXXX |
XXXXXX XXX XXXX |
$X,XXX | |
| XXXXXXXX | XXX XX, XXXX |
XXXXXXX XXX XXXX |
|
| XXX XX, XXXX |
XXXXXX XXX XXXX |
$X,XXX | |
| XXXXXXXX | XXX XX, XXXX |
XXXX XXX XXXX |
$XXX,XXX |
| XXX XX, XXXX |
XXXXXX XXX XXXX |
$XXX,XXX |
| XXXXXXXX XXXX | XXX XX, XXXX | $1,081,000 XXX XXXX |
| XXXXXXXX XXXXXX | XXX XX, XXXX | $925,000 XXX XXXX |
| XXXXXXXX XXXXXX | XXX XX, XXXX | $2,000 XXX XXXX |
| XXXXXXXX XXXXXX | XXX XX, XXXX | $2,000 XXX XXXX |
| XXXXXXXX XXXXXXX | XXX XX, XXXX | XXX XXXX |
| XXXXXXXX XXXXXX | XXX XX, XXXX | $2,800 XXX XXXX |
| XXXXXXXX XXXXXXX | XXX XX, XXXX | XXX XXXX |
| XXXXXXXX XXXXXX | XXX XX, XXXX | $3,200 XXX XXXX |
| XXXXXXXX XXXX | XXX XX, XXXX | $668,000 XXX XXXX |
| XXXXXXXX XXXXXX | XXX XX, XXXX | $678,000 XXX XXXX |

Miller's Grove School
Elementary: PublicSt Edith Stein Elementary School
Elementary: CatholicSt Faustina Elementary School
Elementary: CatholicOsprey Woods Public School
Elementary: PublicRuth Thompson Middle School
Elementary: PublicChurchill Meadows Public School
Elementary: PublicPeel Alternative West
Secondary: PublicApplewood School
Secondary: PublicSt. Joan of Arc Catholic Secondary School
Secondary: CatholicMeadowvale Secondary School
Secondary: PublicStephen Lewis Secondary School
Secondary: PublicOur Lady of Mount Carmel Secondary School
Secondary: Catholic- 4 bath
- 4 bed
- 1500 sqft
7058 Stoneywood Way North, Mississauga, Ontario • L5N 6Y5 • Lisgar
- 3 bath
- 4 bed
5504 Meadowcrest Avenue, Mississauga, Ontario • L5M 0V7 • Churchill Meadows
- 4 bath
- 4 bed
2887 Arles Mews, Mississauga, Ontario • L5N 2N1 • Meadowvale
- 3 bath
- 4 bed
- 1500 sqft
3802 Ridgepoint Way, Mississauga, Ontario • L5N 7T8 • Lisgar






