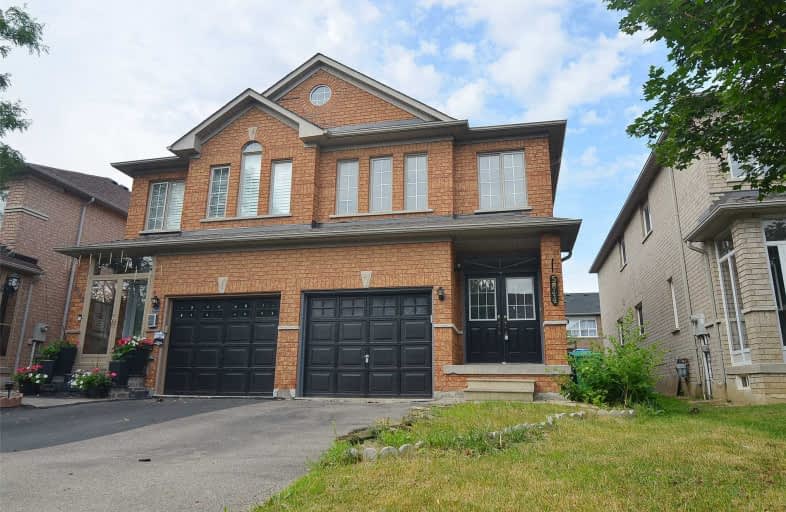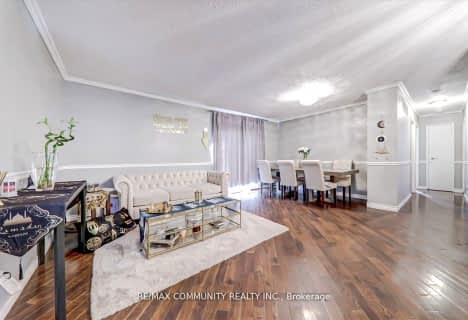Sold on Aug 06, 2019
Note: Property is not currently for sale or for rent.

-
Type: Semi-Detached
-
Style: 2-Storey
-
Lot Size: 23.24 x 101.71 Feet
-
Age: No Data
-
Taxes: $4,011 per year
-
Days on Site: 13 Days
-
Added: Sep 07, 2019 (1 week on market)
-
Updated:
-
Last Checked: 10 hours ago
-
MLS®#: W4527058
-
Listed By: Right at home realty inc., brokerage
Well Maintained Semi In A Child Friendly Neighborhood. Sun Filled Kitchen With Granite Counter And Backsplash. Living Room With Fireplace. California Shutters On Main Level. Master Bdrm W/Huge Walk-In Closet. Fresh Painting. New Roof. Professionally Finished Bsmt W/Pot Lights Thru-Out. Walk-In Pantry. No Sidewalk. Excellent Location Close To Hwy 403,407,Shopping,Great Schools Churchill Meadows, Ruth Thompson & Stephen Lewis.
Extras
Ss Fridge, Ss Gas Stove, Ss B/I Dishwasher, New Hood Fan, New Washer, Dryer, All Existing Elf's, Window Blinds/Coverings, Garage Door Opener / Remote.
Property Details
Facts for 5844 Rainberry Drive, Mississauga
Status
Days on Market: 13
Last Status: Sold
Sold Date: Aug 06, 2019
Closed Date: Aug 26, 2019
Expiry Date: Sep 23, 2019
Sold Price: $723,500
Unavailable Date: Aug 06, 2019
Input Date: Jul 24, 2019
Property
Status: Sale
Property Type: Semi-Detached
Style: 2-Storey
Area: Mississauga
Community: Churchill Meadows
Availability Date: Tba
Inside
Bedrooms: 3
Bedrooms Plus: 1
Bathrooms: 3
Kitchens: 1
Rooms: 7
Den/Family Room: No
Air Conditioning: Central Air
Fireplace: Yes
Washrooms: 3
Building
Basement: Finished
Heat Type: Forced Air
Heat Source: Gas
Exterior: Brick
Water Supply: Municipal
Special Designation: Unknown
Parking
Driveway: Private
Garage Spaces: 1
Garage Type: Built-In
Covered Parking Spaces: 2
Total Parking Spaces: 3
Fees
Tax Year: 2019
Tax Legal Description: Pt Lt 219, Pl 43M1366
Taxes: $4,011
Land
Cross Street: Tenth Line/Mcdowell
Municipality District: Mississauga
Fronting On: West
Pool: None
Sewer: Sewers
Lot Depth: 101.71 Feet
Lot Frontage: 23.24 Feet
Rooms
Room details for 5844 Rainberry Drive, Mississauga
| Type | Dimensions | Description |
|---|---|---|
| Living Main | 5.15 x 4.47 | Laminate, Fireplace, Large Window |
| Dining Main | 5.15 x 2.97 | Laminate, Combined W/Living |
| Kitchen Main | 3.53 x 4.54 | Ceramic Floor, Double Sink, Granite Counter |
| Breakfast Main | 2.92 x 2.87 | Ceramic Floor, W/O To Yard |
| Master 2nd | 3.52 x 4.54 | Laminate, W/I Closet, 4 Pc Ensuite |
| 2nd Br 2nd | 2.69 x 4.29 | Laminate, Closet, Window |
| 3rd Br 2nd | 2.63 x 3.91 | Laminate, Closet, Window |
| Family Bsmt | - | Laminate, Pot Lights |
| XXXXXXXX | XXX XX, XXXX |
XXXX XXX XXXX |
$XXX,XXX |
| XXX XX, XXXX |
XXXXXX XXX XXXX |
$XXX,XXX | |
| XXXXXXXX | XXX XX, XXXX |
XXXXXX XXX XXXX |
$X,XXX |
| XXX XX, XXXX |
XXXXXX XXX XXXX |
$X,XXX | |
| XXXXXXXX | XXX XX, XXXX |
XXXXXX XXX XXXX |
$X,XXX |
| XXX XX, XXXX |
XXXXXX XXX XXXX |
$X,XXX | |
| XXXXXXXX | XXX XX, XXXX |
XXXX XXX XXXX |
$XXX,XXX |
| XXX XX, XXXX |
XXXXXX XXX XXXX |
$XXX,XXX |
| XXXXXXXX XXXX | XXX XX, XXXX | $723,500 XXX XXXX |
| XXXXXXXX XXXXXX | XXX XX, XXXX | $739,900 XXX XXXX |
| XXXXXXXX XXXXXX | XXX XX, XXXX | $1,900 XXX XXXX |
| XXXXXXXX XXXXXX | XXX XX, XXXX | $1,900 XXX XXXX |
| XXXXXXXX XXXXXX | XXX XX, XXXX | $1,850 XXX XXXX |
| XXXXXXXX XXXXXX | XXX XX, XXXX | $1,900 XXX XXXX |
| XXXXXXXX XXXX | XXX XX, XXXX | $584,000 XXX XXXX |
| XXXXXXXX XXXXXX | XXX XX, XXXX | $579,900 XXX XXXX |

St Edith Stein Elementary School
Elementary: CatholicCastlebridge Public School
Elementary: PublicSt Faustina Elementary School
Elementary: CatholicMcKinnon Public School
Elementary: PublicRuth Thompson Middle School
Elementary: PublicChurchill Meadows Public School
Elementary: PublicApplewood School
Secondary: PublicPeel Alternative West ISR
Secondary: PublicWest Credit Secondary School
Secondary: PublicSt. Joan of Arc Catholic Secondary School
Secondary: CatholicMeadowvale Secondary School
Secondary: PublicStephen Lewis Secondary School
Secondary: Public- 2 bath
- 3 bed
3145 Cantelon Crescent, Mississauga, Ontario • L5N 3J7 • Meadowvale
- 3 bath
- 3 bed
- 1500 sqft
6155 Snowy Owl Crescent West, Mississauga, Ontario • L5N 7B5 • Lisgar




