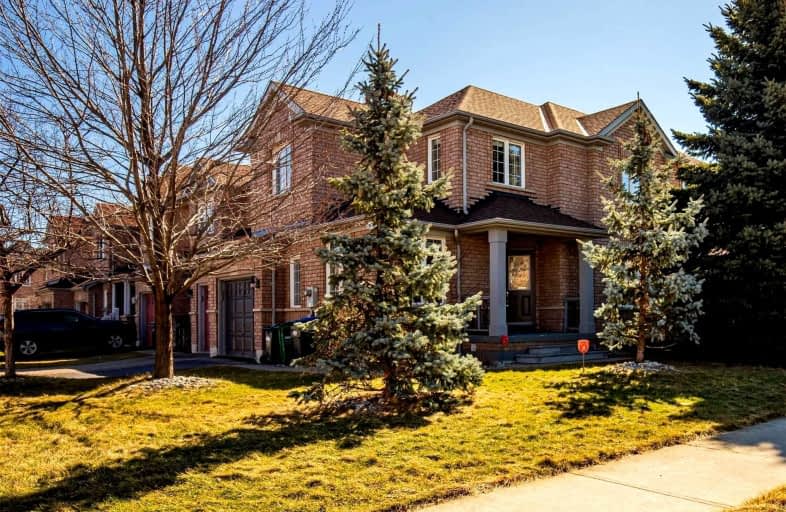Removed on Oct 17, 2022
Note: Property is not currently for sale or for rent.

-
Type: Att/Row/Twnhouse
-
Style: 2-Storey
-
Size: 1100 sqft
-
Lease Term: 1 Year
-
Possession: Landlord Occ
-
All Inclusive: N
-
Lot Size: 46.3 x 100 Feet
-
Age: 16-30 years
-
Days on Site: 16 Days
-
Added: Oct 01, 2022 (2 weeks on market)
-
Updated:
-
Last Checked: 3 months ago
-
MLS®#: W5786234
-
Listed By: Homelife/miracle realty ltd, brokerage
Spacious Beautiful Executive Home In Churchill Meadows Community. Situated In A Highly Sought After Quiet Neighborhood. Spacious Lot For A Growing Family. Corner Lot. Plenty Of Parking. Private Fenced Backyard With Mature Trees & Storage Shed. Close To Parks, School, Library And Grocery. 5Min Drive To The Community Center. Well Kept By The Landlord. 1800 Sq.Ft Of Luxury Living.
Extras
Updated Kitchen With Ss Appliances: Gas Stove, Fridge, Dishwasher, Range Hood. Shared Laundry. Quartz Countertop In Kitchen. Garage Door Opener & Remote. Utilities Included: Hydro, Gas & Water.
Property Details
Facts for 5894 Shelford Terrace, Mississauga
Status
Days on Market: 16
Last Status: Terminated
Sold Date: Jul 02, 2025
Closed Date: Nov 30, -0001
Expiry Date: Dec 31, 2022
Unavailable Date: Oct 17, 2022
Input Date: Oct 05, 2022
Property
Status: Lease
Property Type: Att/Row/Twnhouse
Style: 2-Storey
Size (sq ft): 1100
Age: 16-30
Area: Mississauga
Community: Churchill Meadows
Availability Date: Landlord Occ
Inside
Bedrooms: 4
Bathrooms: 3
Kitchens: 1
Rooms: 4
Den/Family Room: Yes
Air Conditioning: Central Air
Fireplace: No
Laundry:
Laundry Level: Main
Central Vacuum: N
Washrooms: 3
Utilities
Utilities Included: N
Electricity: Yes
Gas: Yes
Cable: Available
Telephone: Available
Building
Basement: Apartment
Heat Type: Forced Air
Heat Source: Gas
Exterior: Brick
Elevator: N
UFFI: No
Energy Certificate: N
Private Entrance: Y
Water Supply: Municipal
Physically Handicapped-Equipped: N
Retirement: N
Parking
Driveway: Private
Parking Included: Yes
Garage Spaces: 1
Garage Type: Attached
Covered Parking Spaces: 2
Total Parking Spaces: 2
Fees
Cable Included: No
Central A/C Included: No
Common Elements Included: Yes
Heating Included: No
Hydro Included: No
Water Included: No
Highlights
Feature: Fenced Yard
Feature: Park
Feature: Public Transit
Feature: School
Land
Cross Street: Winston Churchill &
Municipality District: Mississauga
Fronting On: East
Parcel Number: 132395803
Pool: None
Sewer: Sewers
Lot Depth: 100 Feet
Lot Frontage: 46.3 Feet
Lot Irregularities: Irregular
Acres: < .50
Waterfront: None
Payment Frequency: Monthly
Rooms
Room details for 5894 Shelford Terrace, Mississauga
| Type | Dimensions | Description |
|---|---|---|
| Living Ground | 10.50 x 14.43 | Combined W/Kitchen, Open Concept, Parquet Floor |
| Dining Ground | 10.82 x 11.48 | Large Window, Parquet Floor |
| Family Ground | 7.50 x 14.10 | Large Window, Parquet Floor |
| Kitchen Ground | 8.20 x 18.04 | Breakfast Area, Backsplash, W/O To Patio |
| Br 2nd | 13.78 x 16.73 | 4 Pc Ensuite, W/I Closet, Parquet Floor |
| 2nd Br 2nd | 9.84 x 10.50 | Large Window, Closet, Parquet Floor |
| 3rd Br 2nd | 8.50 x 9.84 | Large Window, Closet, Parquet Floor |
| 4th Br 2nd | 11.48 x 9.84 | Large Window, Closet, Parquet Floor |
| Bathroom 2nd | - | Tile Floor |
| Bathroom 2nd | - | Tile Floor |
| XXXXXXXX | XXX XX, XXXX |
XXXXXXX XXX XXXX |
|
| XXX XX, XXXX |
XXXXXX XXX XXXX |
$X,XXX | |
| XXXXXXXX | XXX XX, XXXX |
XXXX XXX XXXX |
$X,XXX,XXX |
| XXX XX, XXXX |
XXXXXX XXX XXXX |
$XXX,XXX | |
| XXXXXXXX | XXX XX, XXXX |
XXXXXXX XXX XXXX |
|
| XXX XX, XXXX |
XXXXXX XXX XXXX |
$XXX,XXX |
| XXXXXXXX XXXXXXX | XXX XX, XXXX | XXX XXXX |
| XXXXXXXX XXXXXX | XXX XX, XXXX | $3,300 XXX XXXX |
| XXXXXXXX XXXX | XXX XX, XXXX | $1,110,000 XXX XXXX |
| XXXXXXXX XXXXXX | XXX XX, XXXX | $949,999 XXX XXXX |
| XXXXXXXX XXXXXXX | XXX XX, XXXX | XXX XXXX |
| XXXXXXXX XXXXXX | XXX XX, XXXX | $759,900 XXX XXXX |

Miller's Grove School
Elementary: PublicOur Lady of Mercy Elementary School
Elementary: CatholicSt Elizabeth Seton School
Elementary: CatholicCastlebridge Public School
Elementary: PublicSt Faustina Elementary School
Elementary: CatholicChurchill Meadows Public School
Elementary: PublicPeel Alternative West
Secondary: PublicApplewood School
Secondary: PublicPeel Alternative West ISR
Secondary: PublicWest Credit Secondary School
Secondary: PublicSt. Joan of Arc Catholic Secondary School
Secondary: CatholicStephen Lewis Secondary School
Secondary: Public

