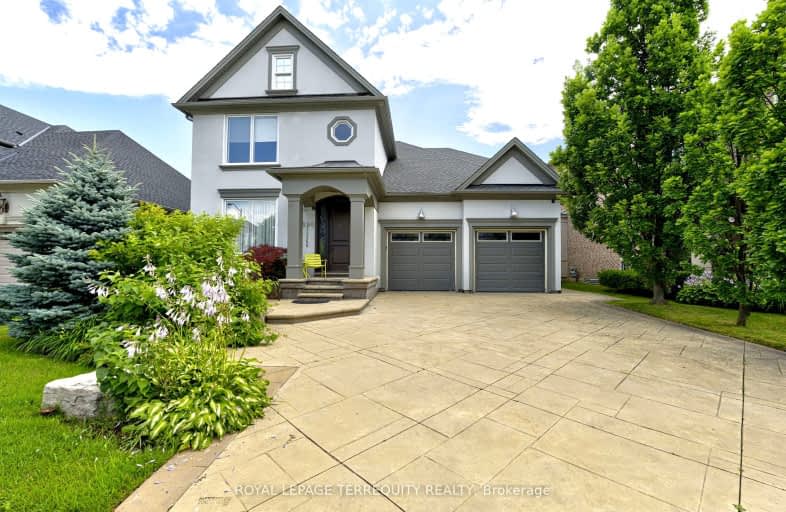Car-Dependent
- Most errands require a car.
Some Transit
- Most errands require a car.
Very Bikeable
- Most errands can be accomplished on bike.

Forest Avenue Public School
Elementary: PublicKenollie Public School
Elementary: PublicRiverside Public School
Elementary: PublicQueen Elizabeth Senior Public School
Elementary: PublicTecumseh Public School
Elementary: PublicSt Luke Catholic Elementary School
Elementary: CatholicSt Paul Secondary School
Secondary: CatholicT. L. Kennedy Secondary School
Secondary: PublicLorne Park Secondary School
Secondary: PublicSt Martin Secondary School
Secondary: CatholicPort Credit Secondary School
Secondary: PublicCawthra Park Secondary School
Secondary: Public-
Erindale Park
1695 Dundas St W (btw Mississauga Rd. & Credit Woodlands), Mississauga ON L5C 1E3 3.69km -
Mississauga Valley Park
1275 Mississauga Valley Blvd, Mississauga ON L5A 3R8 5.71km -
Brentwood Park
496 Karen Pk Cres, Mississauga ON 5.72km
-
CIBC
5 Dundas St E (at Hurontario St.), Mississauga ON L5A 1V9 4.02km -
TD Bank Financial Group
1052 Southdown Rd (Lakeshore Rd West), Mississauga ON L5J 2Y8 4.71km -
TD Bank Financial Group
1177 Central Pky W (at Golden Square), Mississauga ON L5C 4P3 5.45km








