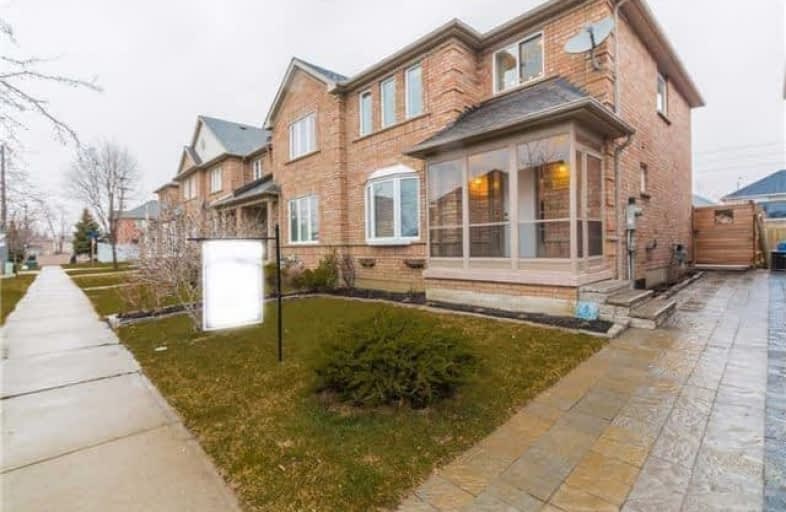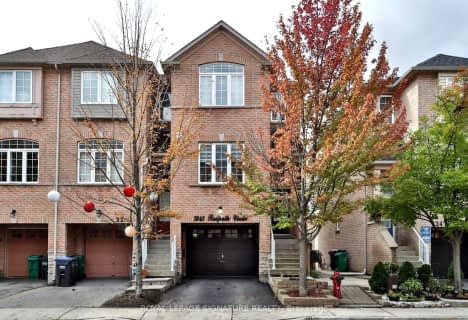
Miller's Grove School
Elementary: Public
1.08 km
Our Lady of Mercy Elementary School
Elementary: Catholic
0.92 km
St Elizabeth Seton School
Elementary: Catholic
1.14 km
Castlebridge Public School
Elementary: Public
0.91 km
St Faustina Elementary School
Elementary: Catholic
1.29 km
Churchill Meadows Public School
Elementary: Public
0.94 km
Peel Alternative West
Secondary: Public
2.08 km
Applewood School
Secondary: Public
1.12 km
Peel Alternative West ISR
Secondary: Public
2.08 km
West Credit Secondary School
Secondary: Public
2.06 km
St. Joan of Arc Catholic Secondary School
Secondary: Catholic
1.62 km
Stephen Lewis Secondary School
Secondary: Public
1.13 km



