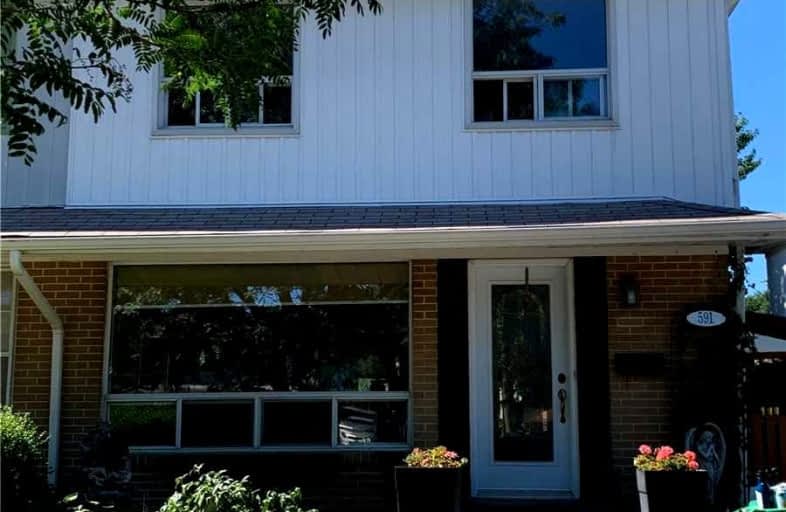Sold on Sep 09, 2022
Note: Property is not currently for sale or for rent.

-
Type: Semi-Detached
-
Style: 2-Storey
-
Size: 1500 sqft
-
Lot Size: 30.05 x 125.23 Feet
-
Age: No Data
-
Taxes: $4,464 per year
-
Days on Site: 8 Days
-
Added: Sep 01, 2022 (1 week on market)
-
Updated:
-
Last Checked: 3 months ago
-
MLS®#: W5750039
-
Listed By: Century 21 innovative realty inc., brokerage
Attention Buyers, Contractors, And Investors! This Is Your Rare Opportunity! Prime Location In Cooksville With Tremendous Possibilities! 4 Bed, 1.5 Washrms Nestled In A Great Neighbourhod! Excellent Schools Including Iba Gordon Graydon! Perfect To Upgrade To Taste! Priced To Sell! Healthy Fruit Tree's In Expansive Backyard! Opportunity Meets Location, Location, Location!
Extras
Home Is Being Sold "As Is, Where Is". All Appliances In Working Order, Furnace Just Over 5 Years Old Hot Tub (As Is).
Property Details
Facts for 591 Tedwyn Drive, Mississauga
Status
Days on Market: 8
Last Status: Sold
Sold Date: Sep 09, 2022
Closed Date: Oct 07, 2022
Expiry Date: Jan 31, 2023
Sold Price: $745,000
Unavailable Date: Sep 09, 2022
Input Date: Sep 01, 2022
Prior LSC: Listing with no contract changes
Property
Status: Sale
Property Type: Semi-Detached
Style: 2-Storey
Size (sq ft): 1500
Area: Mississauga
Community: Cooksville
Availability Date: Tba
Inside
Bedrooms: 4
Bedrooms Plus: 1
Bathrooms: 2
Kitchens: 1
Rooms: 7
Den/Family Room: No
Air Conditioning: Central Air
Fireplace: Yes
Washrooms: 2
Utilities
Electricity: Available
Gas: Available
Cable: Available
Telephone: Available
Building
Basement: Part Fin
Heat Type: Forced Air
Heat Source: Gas
Exterior: Alum Siding
Exterior: Brick
Energy Certificate: N
Water Supply: Municipal
Special Designation: Unknown
Parking
Driveway: Private
Garage Type: None
Covered Parking Spaces: 2
Total Parking Spaces: 2
Fees
Tax Year: 2022
Tax Legal Description: Pt Lt 47 Pl 778, As In Ro840706 ; S/T Vs31919
Taxes: $4,464
Highlights
Feature: Clear View
Feature: Fenced Yard
Feature: Park
Feature: Public Transit
Feature: Rec Centre
Feature: School
Land
Cross Street: Cawthra & Queensway
Municipality District: Mississauga
Fronting On: North
Pool: None
Sewer: Sewers
Lot Depth: 125.23 Feet
Lot Frontage: 30.05 Feet
Acres: < .50
Rooms
Room details for 591 Tedwyn Drive, Mississauga
| Type | Dimensions | Description |
|---|---|---|
| Living Main | 3.31 x 7.12 | |
| Dining Main | 2.74 x 4.58 | |
| Kitchen Main | 2.80 x 4.60 | |
| Prim Bdrm 2nd | 3.20 x 4.92 | |
| 2nd Br 2nd | 2.77 x 4.23 | |
| 3rd Br 2nd | 2.90 x 3.99 | |
| 4th Br 2nd | 2.47 x 3.91 | |
| 5th Br Bsmt | 5.30 x 4.01 |
| XXXXXXXX | XXX XX, XXXX |
XXXX XXX XXXX |
$XXX,XXX |
| XXX XX, XXXX |
XXXXXX XXX XXXX |
$XXX,XXX |
| XXXXXXXX XXXX | XXX XX, XXXX | $745,000 XXX XXXX |
| XXXXXXXX XXXXXX | XXX XX, XXXX | $759,900 XXX XXXX |

Westacres Public School
Elementary: PublicClifton Public School
Elementary: PublicMunden Park Public School
Elementary: PublicSt Timothy School
Elementary: CatholicCamilla Road Senior Public School
Elementary: PublicCorsair Public School
Elementary: PublicPeel Alternative South
Secondary: PublicPeel Alternative South ISR
Secondary: PublicSt Paul Secondary School
Secondary: CatholicGordon Graydon Memorial Secondary School
Secondary: PublicPort Credit Secondary School
Secondary: PublicCawthra Park Secondary School
Secondary: Public