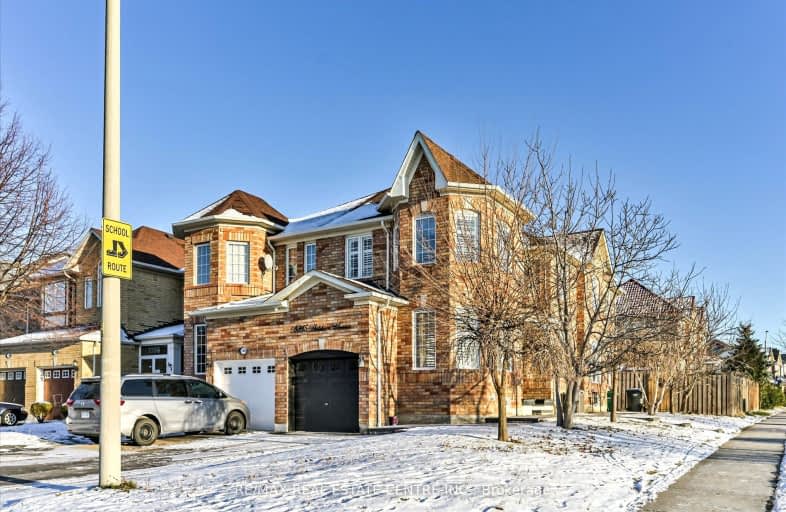Car-Dependent
- Almost all errands require a car.
19
/100
Some Transit
- Most errands require a car.
43
/100
Bikeable
- Some errands can be accomplished on bike.
59
/100

Our Lady of Good Voyage Catholic School
Elementary: Catholic
0.89 km
St Gregory School
Elementary: Catholic
1.14 km
St Raymond Elementary School
Elementary: Catholic
0.63 km
Britannia Public School
Elementary: Public
0.85 km
Whitehorn Public School
Elementary: Public
0.49 km
Hazel McCallion Senior Public School
Elementary: Public
1.10 km
Streetsville Secondary School
Secondary: Public
2.41 km
St Joseph Secondary School
Secondary: Catholic
1.20 km
Mississauga Secondary School
Secondary: Public
2.93 km
John Fraser Secondary School
Secondary: Public
4.40 km
Rick Hansen Secondary School
Secondary: Public
2.22 km
St Marcellinus Secondary School
Secondary: Catholic
2.81 km
-
Hewick Meadows
Mississauga Rd. & 403, Mississauga ON 3.79km -
Lake Aquitaine Park
2750 Aquitaine Ave, Mississauga ON L5N 3S6 3.93km -
Fairwind Park
181 Eglinton Ave W, Mississauga ON L5R 0E9 3.99km
-
Scotiabank
865 Britannia Rd W (Britannia and Mavis), Mississauga ON L5V 2X8 1.28km -
TD Bank Financial Group
728 Bristol Rd W (at Mavis Rd.), Mississauga ON L5R 4A3 2.17km -
HSBC Bank 加拿大滙豐銀行
4550 Hurontario St (In Skymark West), Mississauga ON L5R 4E4 4.65km







