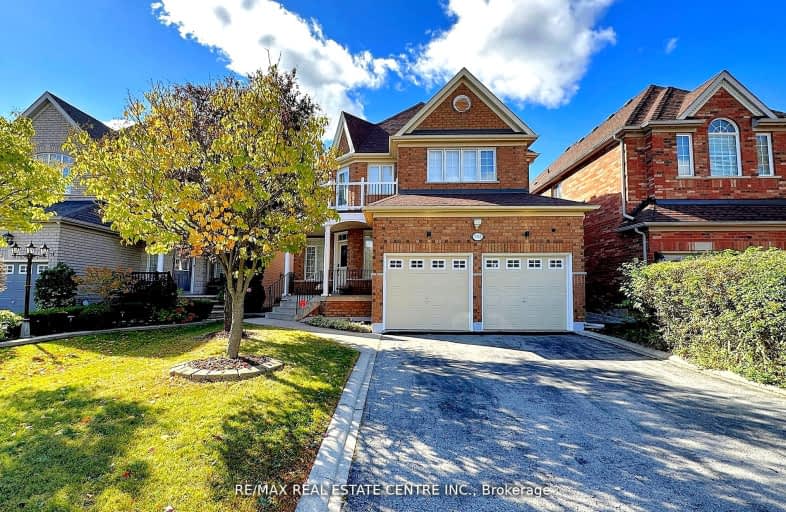Somewhat Walkable
- Some errands can be accomplished on foot.
Good Transit
- Some errands can be accomplished by public transportation.
Bikeable
- Some errands can be accomplished on bike.

Miller's Grove School
Elementary: PublicOur Lady of Mercy Elementary School
Elementary: CatholicCastlebridge Public School
Elementary: PublicSt Faustina Elementary School
Elementary: CatholicRuth Thompson Middle School
Elementary: PublicChurchill Meadows Public School
Elementary: PublicApplewood School
Secondary: PublicPeel Alternative West ISR
Secondary: PublicWest Credit Secondary School
Secondary: PublicSt. Joan of Arc Catholic Secondary School
Secondary: CatholicMeadowvale Secondary School
Secondary: PublicStephen Lewis Secondary School
Secondary: Public-
Kelseys
6099 Erin Mills Parkway, Mississauga, ON L5N 0G5 1.95km -
Taps Public House
6570 Meadowvale Town Centre Circle, Mississauga, ON L5N 2R5 2.05km -
Social Eatery
6610 Meadowvale Town Centre, Mississauga, ON L5N 4B7 2.14km
-
Tim Hortons
5614 Tenth Line West, Mississauga, ON L5M 7L9 0.67km -
Starbucks
3030 Thomas Street, Unit A407, Mississauga, ON L5M 0N7 1.04km -
7-Eleven
3965 Thomas Street, Mississauga, ON L5M 7B8 1.79km
-
Anytime Fitness
5602 Tenth Line W, Mississauga, ON L5M 7L9 0.72km -
GoodLife Fitness
6875 Meadowvale Town Centre Circle, Mississauga, ON L5N 2W7 2.41km -
GoodLife Fitness
5010 Glen Erin Dr, Mississauga, ON L5M 6J3 2.65km
-
Rexall
3010 Thomas Street, Mississauga, ON L5M 0R4 1.02km -
Shoppers Drug Mart
Town Centre Circle, 6975 Meadowvale, Mississauga, ON L5N 2W7 2.24km -
Meadowvale Pharmacy
6750 Winston Churchill Boulevard, Mississauga, ON L5N 4C4 2.75km
-
Lazeez Shawarma
5618 Tenth Line W, Unit E7, Mississauga, ON L5M 6V8 0.67km -
China 8
5602 Tenth Line W, Unit 110, Mississauga, ON L5M 5S5 0.64km -
DQ / Orange Julius
5618 Tenth Line W, Mississauga, ON L5M 7L9 0.65km
-
Brittany Glen
5632 10th Line W, Unit G1, Mississauga, ON L5M 7L9 0.66km -
Meadowvale Town Centre
6677 Meadowvale Town Centre Cir, Mississauga, ON L5N 2R5 2.41km -
Erin Mills Town Centre
5100 Erin Mills Parkway, Mississauga, ON L5M 4Z5 2.73km
-
Sobeys
5602 10th Line W, Mississauga, ON L5M 7L9 0.59km -
FreshCo
6040 Glen Erin Drive, Mississauga, ON L5N 3M4 1.14km -
Longo's
5636 Glen Erin Drive, Mississauga, ON L5M 6B1 1.18km
-
LCBO
5100 Erin Mills Parkway, Suite 5035, Mississauga, ON L5M 4Z5 2.9km -
LCBO
128 Queen Street S, Centre Plaza, Mississauga, ON L5M 1K8 2.98km -
LCBO
2458 Dundas Street W, Mississauga, ON L5K 1R8 6.98km
-
Circle K
5585 Winston Churchill Boulevard, Mississauga, ON L5M 7P6 1.07km -
Gill's Esso
5585 Winston Churchill Boulevard, Mississauga, ON L5M 7P6 1.06km -
Esso
2520 Britannia Road W, Mississauga, ON L5M 5X7 1.74km
-
Cineplex Junxion
5100 Erin Mills Parkway, Unit Y0002, Mississauga, ON L5M 4Z5 2.76km -
Bollywood Unlimited
512 Bristol Road W, Unit 2, Mississauga, ON L5R 3Z1 7.25km -
Five Drive-In Theatre
2332 Ninth Line, Oakville, ON L6H 7G9 8.06km
-
Erin Meadows Community Centre
2800 Erin Centre Boulevard, Mississauga, ON L5M 6R5 2.39km -
Meadowvale Branch Library
6677 Meadowvale Town Centre Circle, Mississauga, ON L5N 2R5 2.38km -
Streetsville Library
112 Queen St S, Mississauga, ON L5M 1K8 3.11km
-
The Credit Valley Hospital
2200 Eglinton Avenue W, Mississauga, ON L5M 2N1 3.43km -
Winston Churchill Medical Center
6975 Meadowvale Town Centre Circle, Mississauga, ON L5N 2W7 2.26km -
Mi Clinic
2690 Erin Centre Boulevard, Mississauga, ON L5M 5P5 2.4km
- 6 bath
- 4 bed
- 3000 sqft
2599 Ambercroft Trail, Mississauga, Ontario • L5M 4K5 • Central Erin Mills
- 4 bath
- 4 bed
5429 Bestview Way South, Mississauga, Ontario • L5M 0B1 • Churchill Meadows
- 4 bath
- 4 bed
5224 Churchill Meadows Boulevard, Mississauga, Ontario • L5M 8C1 • Churchill Meadows
- 4 bath
- 4 bed
- 2000 sqft
4792 Glasshill Grove, Mississauga, Ontario • L5M 7R5 • Churchill Meadows
- 3 bath
- 4 bed
5890 Cornell Crescent, Mississauga, Ontario • L5M 5R6 • Central Erin Mills
- 4 bath
- 4 bed
- 2000 sqft
2485 Strathmore Crescent, Mississauga, Ontario • L5M 5K9 • Central Erin Mills
- 5 bath
- 4 bed
- 1500 sqft
5567 Bonnie Street, Mississauga, Ontario • L5M 0N7 • Churchill Meadows














