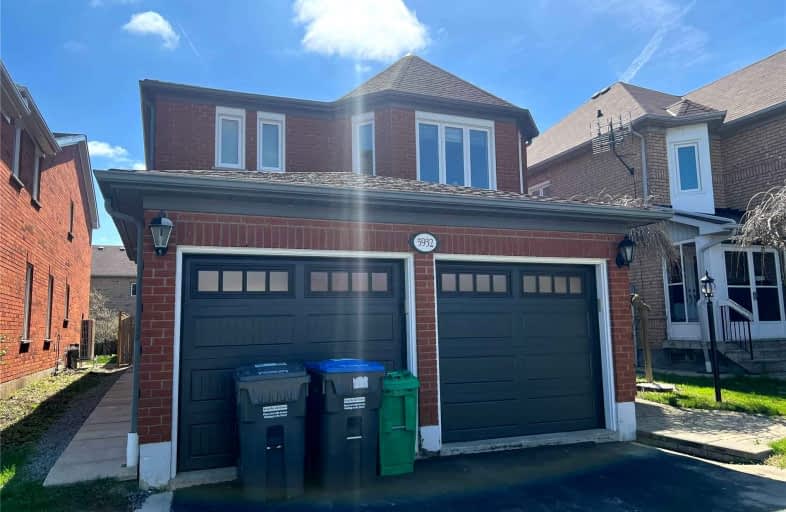
Our Lady of Mercy Elementary School
Elementary: Catholic
0.71 km
St Elizabeth Seton School
Elementary: Catholic
0.59 km
Dolphin Senior Public School
Elementary: Public
1.43 km
Castlebridge Public School
Elementary: Public
0.86 km
Vista Heights Public School
Elementary: Public
0.64 km
Thomas Street Middle School
Elementary: Public
1.17 km
Peel Alternative West
Secondary: Public
1.58 km
Applewood School
Secondary: Public
2.17 km
Peel Alternative West ISR
Secondary: Public
1.57 km
West Credit Secondary School
Secondary: Public
1.54 km
Streetsville Secondary School
Secondary: Public
1.23 km
Stephen Lewis Secondary School
Secondary: Public
2.19 km
$
$5,000
- 4 bath
- 4 bed
- 2500 sqft
3277 Paul Henderson Drive, Mississauga, Ontario • L5M 0H5 • Churchill Meadows
$
$3,800
- 3 bath
- 4 bed
- 2000 sqft
Upper-5152 Oscar Peterson Boulevard, Mississauga, Ontario • L5M 7W4 • Churchill Meadows
$
$4,200
- 4 bath
- 4 bed
- 1500 sqft
3168 Cabano Crescent, Mississauga, Ontario • L5M 0C4 • Churchill Meadows










