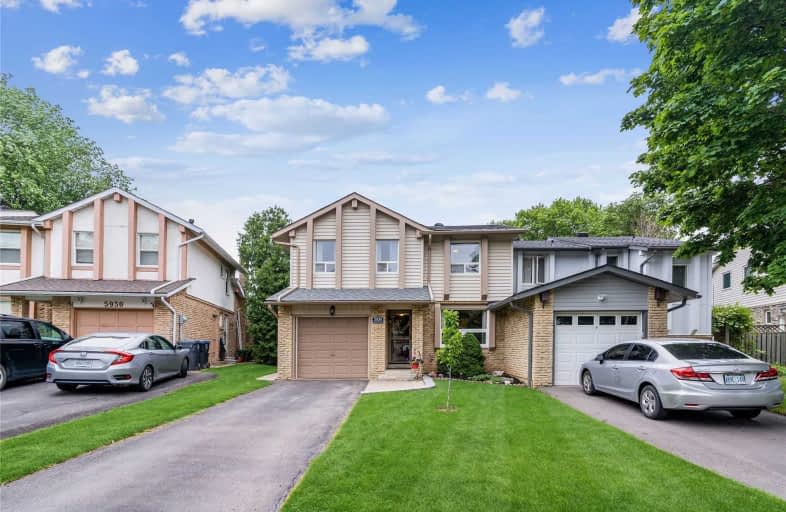

Plowman's Park Public School
Elementary: PublicOur Lady of Mercy Elementary School
Elementary: CatholicSt Elizabeth Seton School
Elementary: CatholicSettler's Green Public School
Elementary: PublicCastlebridge Public School
Elementary: PublicVista Heights Public School
Elementary: PublicPeel Alternative West
Secondary: PublicApplewood School
Secondary: PublicPeel Alternative West ISR
Secondary: PublicWest Credit Secondary School
Secondary: PublicStreetsville Secondary School
Secondary: PublicStephen Lewis Secondary School
Secondary: Public- 2 bath
- 3 bed
- 1100 sqft
3156 Bracknell Crescent, Mississauga, Ontario • L5N 4W3 • Meadowvale
- 3 bath
- 3 bed
- 1100 sqft
3279 Carabella Way, Mississauga, Ontario • L5M 6T4 • Churchill Meadows










