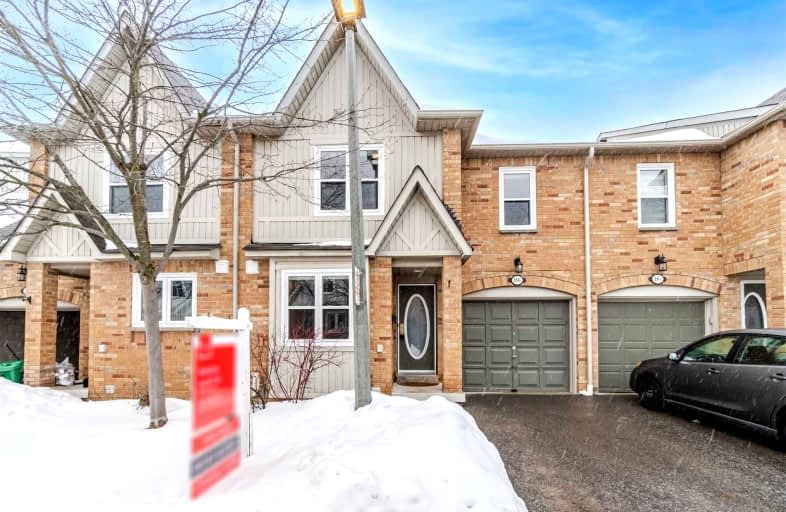Car-Dependent
- Almost all errands require a car.
Good Transit
- Some errands can be accomplished by public transportation.
Somewhat Bikeable
- Most errands require a car.

Plowman's Park Public School
Elementary: PublicOur Lady of Mercy Elementary School
Elementary: CatholicSt Elizabeth Seton School
Elementary: CatholicCastlebridge Public School
Elementary: PublicVista Heights Public School
Elementary: PublicThomas Street Middle School
Elementary: PublicPeel Alternative West
Secondary: PublicApplewood School
Secondary: PublicPeel Alternative West ISR
Secondary: PublicWest Credit Secondary School
Secondary: PublicStreetsville Secondary School
Secondary: PublicStephen Lewis Secondary School
Secondary: Public-
Sugar Maple Woods Park
1.46km -
Lake Aquitaine Park
2750 Aquitaine Ave, Mississauga ON L5N 3S6 2.08km -
O'Connor park
Bala Dr, Mississauga ON 2.25km
-
BMO Bank of Montreal
6780 Meadowvale Town Centre Cir (btwn Glen Erin Dr. & Winston Churchill Blvd.), Mississauga ON L5N 4B7 2.32km -
Scotiabank
5100 Erin Mills Pky (at Eglinton Ave W), Mississauga ON L5M 4Z5 2.56km -
RBC Royal Bank
2955 Hazelton Pl, Mississauga ON L5M 6J3 2.75km
More about this building
View 5940 Glen Erin Drive, Mississauga- 3 bath
- 4 bed
- 1200 sqft
44-5536 Montevideo Road, Mississauga, Ontario • L5N 2P4 • Meadowvale
- 3 bath
- 4 bed
- 1400 sqft
12-5536 Montevideo Road, Mississauga, Ontario • L5N 2P4 • Meadowvale
- 4 bath
- 4 bed
- 1200 sqft
73-7080 Copenhagen Road, Mississauga, Ontario • L5N 2C9 • Meadowvale
- 3 bath
- 4 bed
- 1200 sqft
10-98 Falconer Drive, Mississauga, Ontario • L5N 1Y2 • Streetsville
- 3 bath
- 4 bed
- 1200 sqft
60-7430 Copenhagen Road, Mississauga, Ontario • L5N 2C4 • Meadowvale
- 6 bath
- 4 bed
- 1400 sqft
38-6830 Meadowvale Town Centre Circle, Mississauga, Ontario • L5N 7T5 • Meadowvale









