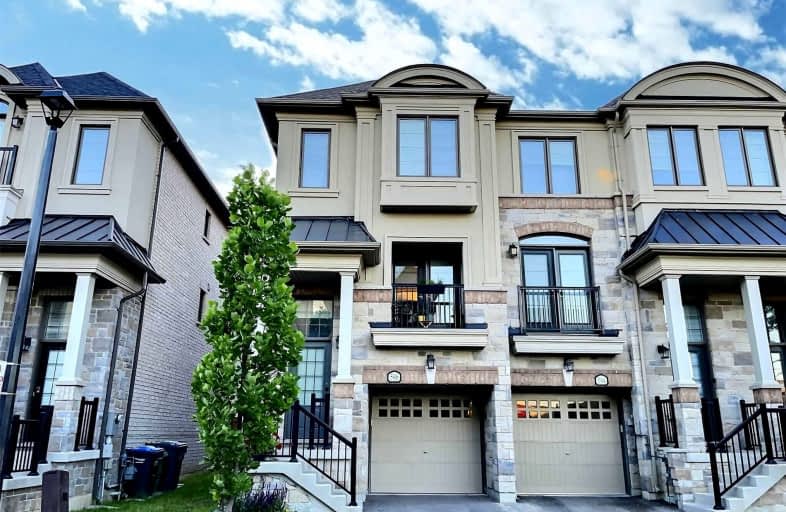
St. James Catholic Global Learning Centr
Elementary: Catholic
0.72 km
St Dominic Separate School
Elementary: Catholic
0.86 km
Queen of Heaven School
Elementary: Catholic
1.06 km
Mineola Public School
Elementary: Public
1.26 km
Janet I. McDougald Public School
Elementary: Public
0.76 km
Allan A Martin Senior Public School
Elementary: Public
1.72 km
Peel Alternative South
Secondary: Public
1.97 km
Peel Alternative South ISR
Secondary: Public
1.97 km
St Paul Secondary School
Secondary: Catholic
0.93 km
Gordon Graydon Memorial Secondary School
Secondary: Public
1.89 km
Port Credit Secondary School
Secondary: Public
1.60 km
Cawthra Park Secondary School
Secondary: Public
0.84 km


