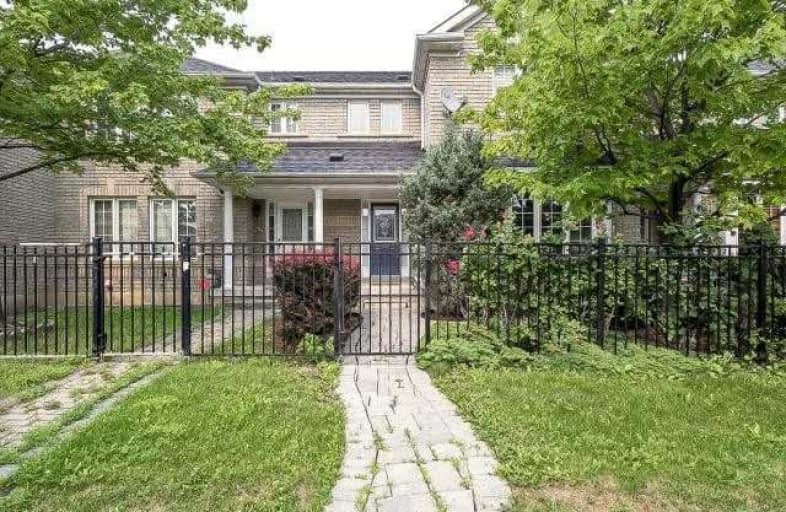Leased on Sep 14, 2021
Note: Property is not currently for sale or for rent.

-
Type: Att/Row/Twnhouse
-
Style: 2-Storey
-
Size: 1500 sqft
-
Lease Term: 1 Year
-
Possession: Asap.
-
All Inclusive: N
-
Lot Size: 22.5 x 102.36 Feet
-
Age: 16-30 years
-
Days on Site: 35 Days
-
Added: Aug 10, 2021 (1 month on market)
-
Updated:
-
Last Checked: 3 months ago
-
MLS®#: W5335366
-
Listed By: Ipro realty ltd., brokerage
Immaculate, Sunny & Cozy 4 Bedroom And 4 Washroom Townhouse Plus A Full Finished Basement For Extra Use In Churchill Meadows Neighborhood, Close To All Amenities. Open Concept Layout With Breakfast Area In Kitchen And Family Room. Walk-Out To Large Fully Private Deck And 2 Car Detached Garage.
Extras
Window Coverings , Central A/C, Central Vac. Canister + Equipment, Fridge, Stove, B/I Dishwasher, Gdo. Remotes, Washer And Dryer. New Paint.
Property Details
Facts for 5973 Tenth Line West, Mississauga
Status
Days on Market: 35
Last Status: Leased
Sold Date: Sep 14, 2021
Closed Date: Oct 01, 2021
Expiry Date: Oct 31, 2021
Sold Price: $3,000
Unavailable Date: Sep 14, 2021
Input Date: Aug 10, 2021
Property
Status: Lease
Property Type: Att/Row/Twnhouse
Style: 2-Storey
Size (sq ft): 1500
Age: 16-30
Area: Mississauga
Community: Churchill Meadows
Availability Date: Asap.
Inside
Bedrooms: 4
Bathrooms: 4
Kitchens: 1
Rooms: 9
Den/Family Room: Yes
Air Conditioning: Central Air
Fireplace: Yes
Laundry: Ensuite
Laundry Level: Main
Central Vacuum: Y
Washrooms: 4
Utilities
Utilities Included: N
Building
Basement: Finished
Heat Type: Forced Air
Heat Source: Gas
Exterior: Brick
Private Entrance: Y
Water Supply: Municipal
Special Designation: Unknown
Parking
Driveway: None
Parking Included: Yes
Garage Spaces: 2
Garage Type: Detached
Total Parking Spaces: 2
Fees
Cable Included: No
Central A/C Included: Yes
Common Elements Included: Yes
Heating Included: No
Hydro Included: No
Water Included: No
Land
Cross Street: Tenth Line/Britannia
Municipality District: Mississauga
Fronting On: East
Pool: None
Sewer: Sewers
Lot Depth: 102.36 Feet
Lot Frontage: 22.5 Feet
Payment Frequency: Monthly
Additional Media
- Virtual Tour: https://www.360homephoto.com/j2107194/
Rooms
Room details for 5973 Tenth Line West, Mississauga
| Type | Dimensions | Description |
|---|---|---|
| Living Main | 3.89 x 5.59 | Open Concept, Combined W/Dining, O/Looks Frontyard |
| Dining Main | 3.89 x 5.59 | Open Concept, Combined W/Living, Bay Window |
| Family Main | 3.96 x 4.75 | Open Concept, Gas Fireplace, O/Looks Backyard |
| Kitchen Main | 2.69 x 3.10 | B/I Dishwasher, Ceramic Floor, Open Concept |
| Breakfast Main | 1.63 x 3.10 | Open Concept, Ceramic Floor, W/O To Deck |
| Master 2nd | 3.25 x 5.03 | 4 Pc Ensuite, His/Hers Closets, Window |
| 2nd Br 2nd | 2.74 x 3.20 | B/I Closet, Broadloom, O/Looks Backyard |
| 3rd Br 2nd | 2.74 x 3.20 | B/I Closet, Broadloom, O/Looks Frontyard |
| 4th Br 2nd | 2.74 x 3.25 | B/I Closet, Broadloom, O/Looks Frontyard |
| Rec Bsmt | 4.27 x 7.70 | Open Concept, 3 Pc Bath, Pot Lights |
| Office Bsmt | 2.44 x 2.74 | Open Concept, Combined W/Rec, Pot Lights |
| Exercise Bsmt | 2.06 x 2.29 | Open Concept, Broadloom, Pot Lights |
| XXXXXXXX | XXX XX, XXXX |
XXXXXX XXX XXXX |
$X,XXX |
| XXX XX, XXXX |
XXXXXX XXX XXXX |
$X,XXX | |
| XXXXXXXX | XXX XX, XXXX |
XXXXXXX XXX XXXX |
|
| XXX XX, XXXX |
XXXXXX XXX XXXX |
$X,XXX | |
| XXXXXXXX | XXX XX, XXXX |
XXXX XXX XXXX |
$XXX,XXX |
| XXX XX, XXXX |
XXXXXX XXX XXXX |
$XXX,XXX |
| XXXXXXXX XXXXXX | XXX XX, XXXX | $3,000 XXX XXXX |
| XXXXXXXX XXXXXX | XXX XX, XXXX | $3,000 XXX XXXX |
| XXXXXXXX XXXXXXX | XXX XX, XXXX | XXX XXXX |
| XXXXXXXX XXXXXX | XXX XX, XXXX | $3,350 XXX XXXX |
| XXXXXXXX XXXX | XXX XX, XXXX | $980,000 XXX XXXX |
| XXXXXXXX XXXXXX | XXX XX, XXXX | $899,900 XXX XXXX |

Miller's Grove School
Elementary: PublicSt Edith Stein Elementary School
Elementary: CatholicSettler's Green Public School
Elementary: PublicSt Faustina Elementary School
Elementary: CatholicRuth Thompson Middle School
Elementary: PublicChurchill Meadows Public School
Elementary: PublicPeel Alternative West
Secondary: PublicApplewood School
Secondary: PublicWest Credit Secondary School
Secondary: PublicSt. Joan of Arc Catholic Secondary School
Secondary: CatholicMeadowvale Secondary School
Secondary: PublicStephen Lewis Secondary School
Secondary: Public- 3 bath
- 4 bed
- 1500 sqft
5144 Vetere Street, Mississauga, Ontario • L5M 2S8 • Churchill Meadows



