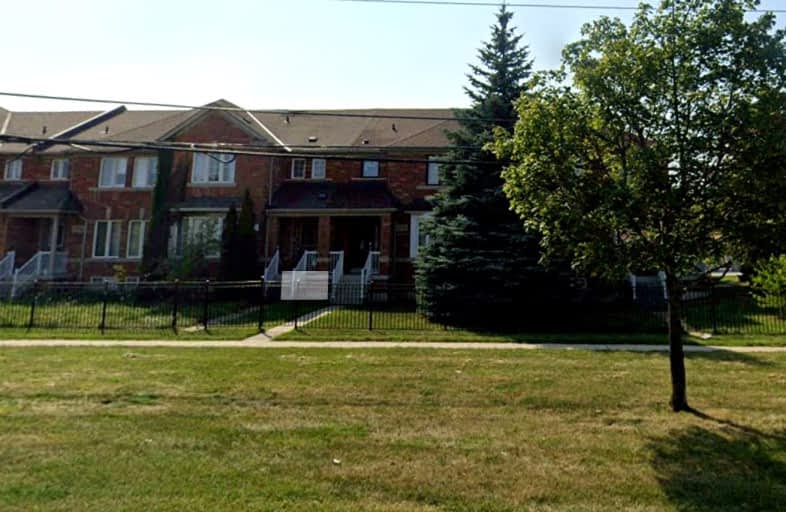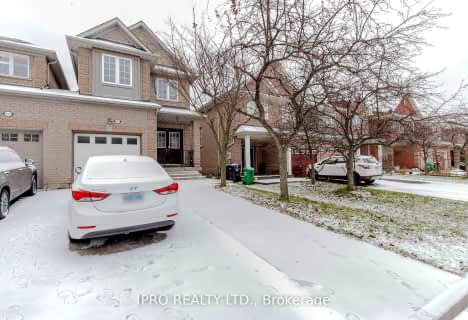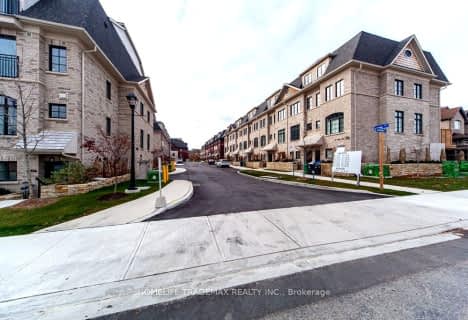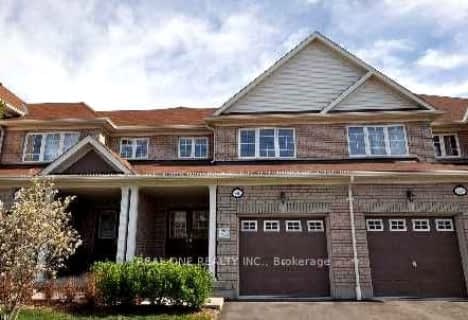Somewhat Walkable
- Some errands can be accomplished on foot.
Good Transit
- Some errands can be accomplished by public transportation.
Somewhat Bikeable
- Most errands require a car.

Miller's Grove School
Elementary: PublicOur Lady of Mercy Elementary School
Elementary: CatholicSt Elizabeth Seton School
Elementary: CatholicSettler's Green Public School
Elementary: PublicCastlebridge Public School
Elementary: PublicChurchill Meadows Public School
Elementary: PublicPeel Alternative West
Secondary: PublicApplewood School
Secondary: PublicPeel Alternative West ISR
Secondary: PublicWest Credit Secondary School
Secondary: PublicSt. Joan of Arc Catholic Secondary School
Secondary: CatholicStephen Lewis Secondary School
Secondary: Public-
Churchill Meadows Community Common
3675 Thomas St, Mississauga ON 1.28km -
Sugar Maple Woods Park
1.64km -
O'Connor park
Bala Dr, Mississauga ON 1.65km
-
TD Bank Financial Group
5626 10th Line W, Mississauga ON L5M 7L9 0.98km -
TD Bank Financial Group
6760 Meadowvale Town Centre Cir (at Aquataine Ave.), Mississauga ON L5N 4B7 2.27km -
TD Bank Financial Group
168 Queen St S, Streetsville ON L5M 1K8 2.84km
- 4 bath
- 3 bed
- 1500 sqft
3927 Coachman Circle, Mississauga, Ontario • L5M 6R1 • Churchill Meadows
- 3 bath
- 3 bed
- 1500 sqft
128A Church Street North, Mississauga, Ontario • L5M 1M7 • Streetsville
- 3 bath
- 3 bed
- 1500 sqft
3079 Turbine Crescent, Mississauga, Ontario • L5M 6X1 • Churchill Meadows
- 3 bath
- 3 bed
70B-5865 Dalebrook Crescent, Mississauga, Ontario • L5M 5X1 • Central Erin Mills
- 4 bath
- 3 bed
- 1500 sqft
5302 Palmetto Place, Mississauga, Ontario • L5M 0C7 • Churchill Meadows










